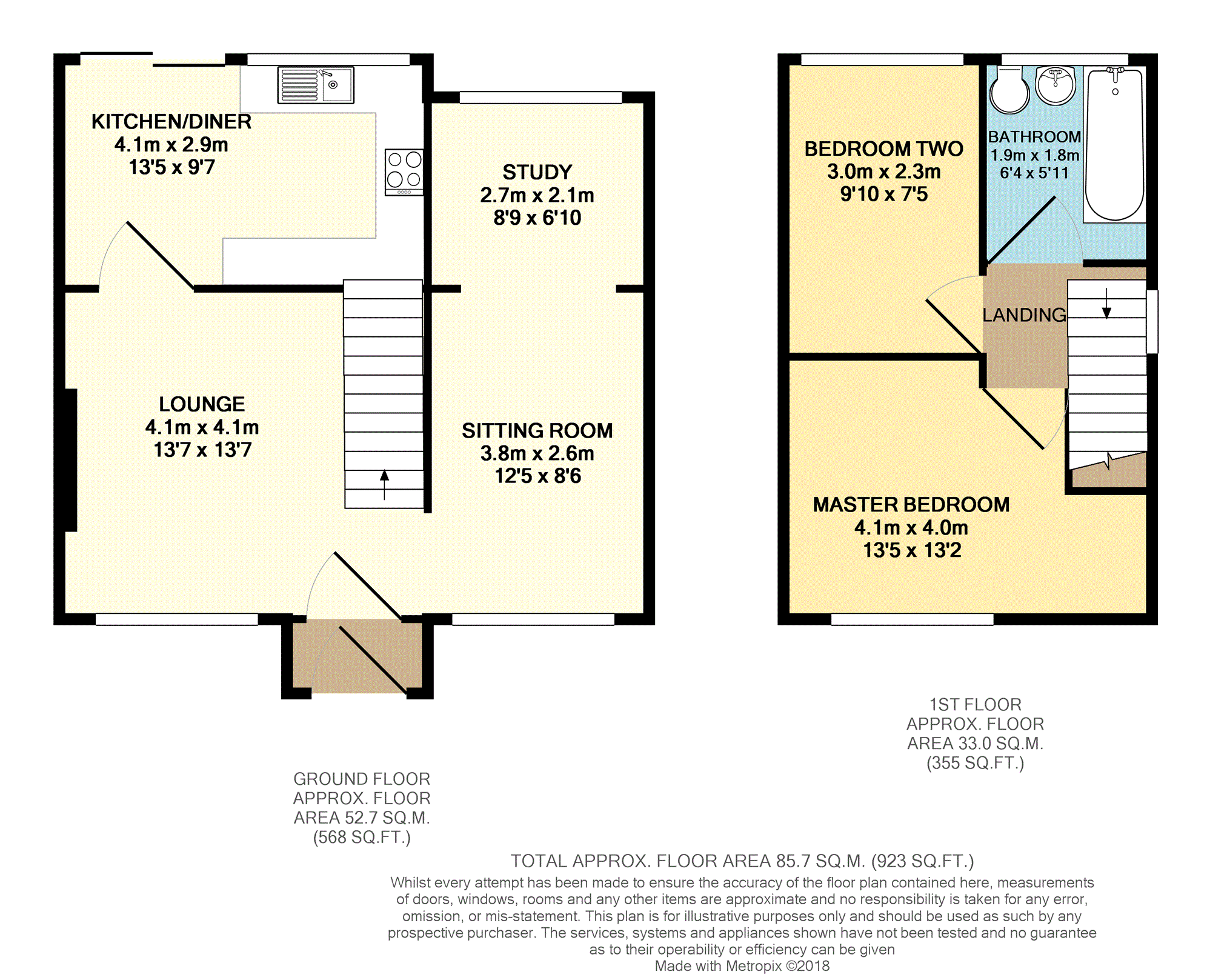2 Bedrooms Semi-detached house for sale in Barwoods Drive, Saltney, Chester CH4 | £ 145,000
Overview
| Price: | £ 145,000 |
|---|---|
| Contract type: | For Sale |
| Type: | Semi-detached house |
| County: | Cheshire |
| Town: | Chester |
| Postcode: | CH4 |
| Address: | Barwoods Drive, Saltney, Chester CH4 |
| Bathrooms: | 1 |
| Bedrooms: | 2 |
Property Description
A superb two bedroom semi-detached home boasting a ground floor extension which now offers an extra reception room and study. Other features include a modern kitchen & bathroom, block paved driveway, south facing rear garden, gas central heating and scope for even further development.
Tucked away down a peaceful cul-de-sac in a quiet residential area of Saltney, Chester, the property lies within close proximity of local schools, amenities and transport links.
The accomodation briefly comprises; entrance hallway, lounge, kitchen/diner, sitting room, study, landing, two bedrooms, driveway and rear garden.
Entrance Hallway
Composite entrance door, open to the lounge, coat store, meter cupboard.
Lounge
13'07" x 13'07"
T.V point, staircase to the first floor, radiator, double glazed window to front aspect.
Kitchen/Diner
13'05" x 9'07"
Comprising of modern wall and base units with complementary work surfaces over, 'Beko' cooker with gas hob, extractor fan, inset sink with drainer and mixer tap over, 'Lamona' dishwasher, integrated fridge/freezer, laminate flooring, sliding door and window to rear aspect, built in store units, space for a dining table, radiator.
Sitting Room
8'06" x 12'05"
Double glazed window to front aspect, open to the study, ample space for office furniture or a further couch and t.V, radiator.
Study
8'09" x 6'10"
Window to rear aspect, open from the sitting room, radiator.
Landing
Stairs from the ground floor, window to side aspect.
Master Bedroom
13'05" x 13'02"
Double glazed window to front aspect, space for a king sized bed and wardrobe, radiator.
Bedroom Two
7'05" x 9'10"
Window to rear aspect, space for a double bed and wardobe, radaitor.
Bathroom
5'11" x 6'04"
Panel bath with shower over, wash basin, w.C, exctrator fan, window to rear aspect, radiator.
Outside
Block paved driveway to front aspect with off road parking for several vehicles, on road parking for guests too.
The south facing rear aspect comprises of a flagged patio area, wooden decking area, securely fenced boundary and is not overlooked.
Council Tax Band
Band-b
Property Location
Similar Properties
Semi-detached house For Sale Chester Semi-detached house For Sale CH4 Chester new homes for sale CH4 new homes for sale Flats for sale Chester Flats To Rent Chester Flats for sale CH4 Flats to Rent CH4 Chester estate agents CH4 estate agents



.png)








