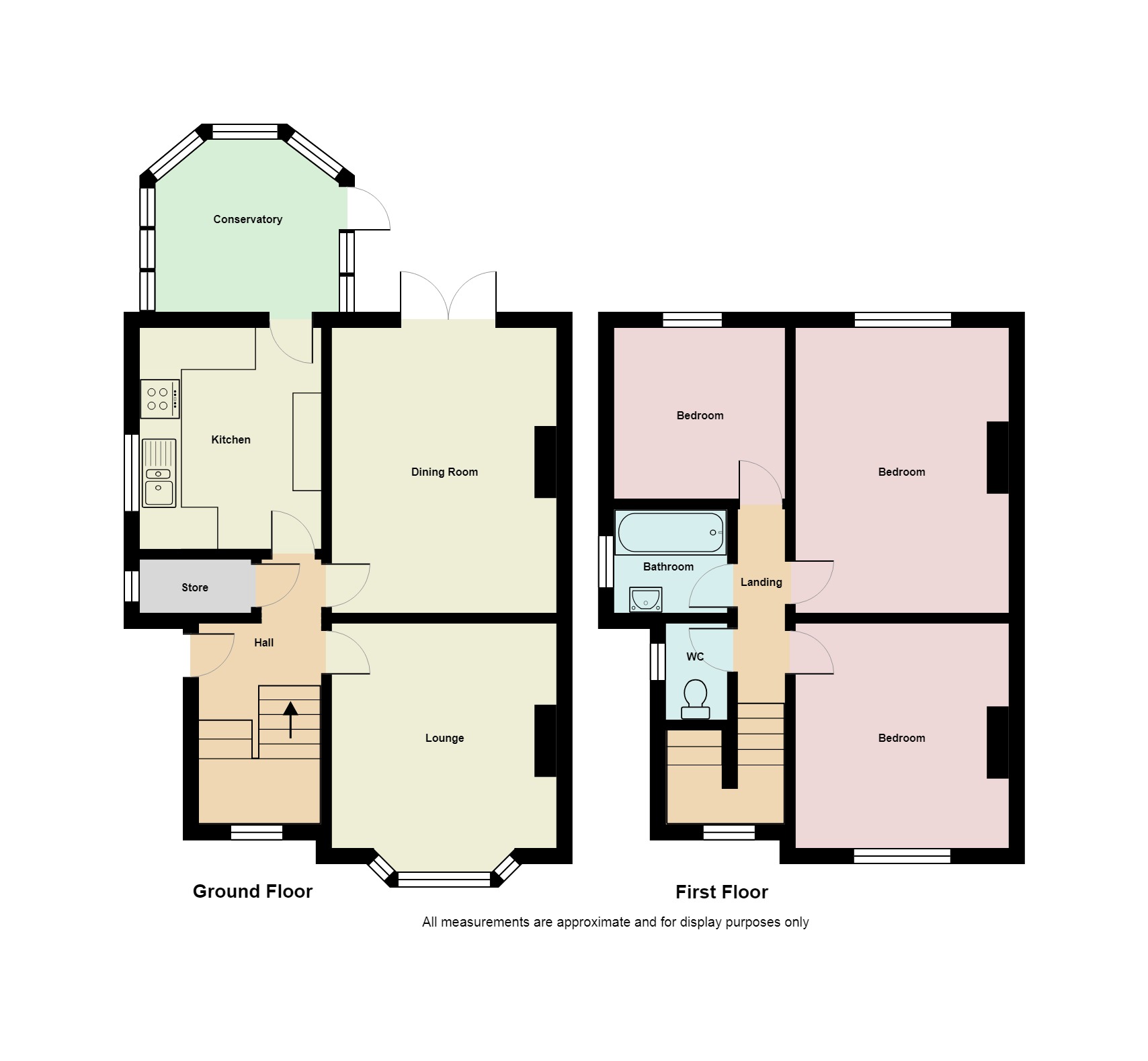3 Bedrooms Semi-detached house for sale in Basford Park Road, May Bank, Newcastle-Under-Lyme ST5 | £ 195,000
Overview
| Price: | £ 195,000 |
|---|---|
| Contract type: | For Sale |
| Type: | Semi-detached house |
| County: | Staffordshire |
| Town: | Newcastle-under-Lyme |
| Postcode: | ST5 |
| Address: | Basford Park Road, May Bank, Newcastle-Under-Lyme ST5 |
| Bathrooms: | 1 |
| Bedrooms: | 3 |
Property Description
Inner hall way 2.99' x 1.82' (0.61m x 0.3m) The inner hall way leading to the kitchen, dining room, lounge and storage space.
Stair case to the first floor Staircase to the first floor, fitted carpet, double glazed window
lounge 3.34' x 3.34' (0.91m x 0.91m) UPVC bay window with wooden effect flooring, single radiator.
Dining room 4.24' x 3.34 ' (1.22m x 0.91m) Dining room to the rear of the property with UPVC double doors to the raer garden, wooden effect flooring, coving and radiator.
Kitchen 3.30' x 3.55' (0.91m x 0.91m) With dule aspect double glazed windows, window and door through to the conservatory, modern fitted kictehn with and intergarated dishwasher, built in electric over, hob and extractor fan, half a bowl ceramic white sink and drainer.
Storage area housing Storage area housing the Logic combi central heating boiler, alarm panel, double glazed window.
Conservatory 2.73' x 2.64' (0.61m x 0.61m) Conservatory with double glazed windows, door to the rear garden, and polycarbonate panels to the celling, electric ceiling electric fan, wooden effect laminated flooring, single radiator.
First floor landing First floor landing, fitted with carpet.
Front bedroom 3.43' x 3.17' (0.91m x 0.91m) Front double bedroom, coving, double glazed window, fitted carpet, single radiator.
Bedroom to the (rear) 4.24' x 3.32' (1.22m x 0.91m) Bedroom double to the rear, double glazed window, double radiator, carpet to floor, wall light.
Third bedroom (rear) 0' 0" x 02.45' 0" (0m x 0.61m) Third double bedroom to the rear, loft access, double glazed window, single radiator, fitted robes, wooden effect flooring.
Bathroom 1.68' x 1.64' (0.3m x 0.3m) With a fitted white bathrrom suite, wash hand basin, mixer shower tap over the bath, tiled walls, double glazed window.
Upper floor W.C Tiled walls, free standing WC.
Rear garden
detached garage
Property Location
Similar Properties
Semi-detached house For Sale Newcastle-under-Lyme Semi-detached house For Sale ST5 Newcastle-under-Lyme new homes for sale ST5 new homes for sale Flats for sale Newcastle-under-Lyme Flats To Rent Newcastle-under-Lyme Flats for sale ST5 Flats to Rent ST5 Newcastle-under-Lyme estate agents ST5 estate agents



.png)











