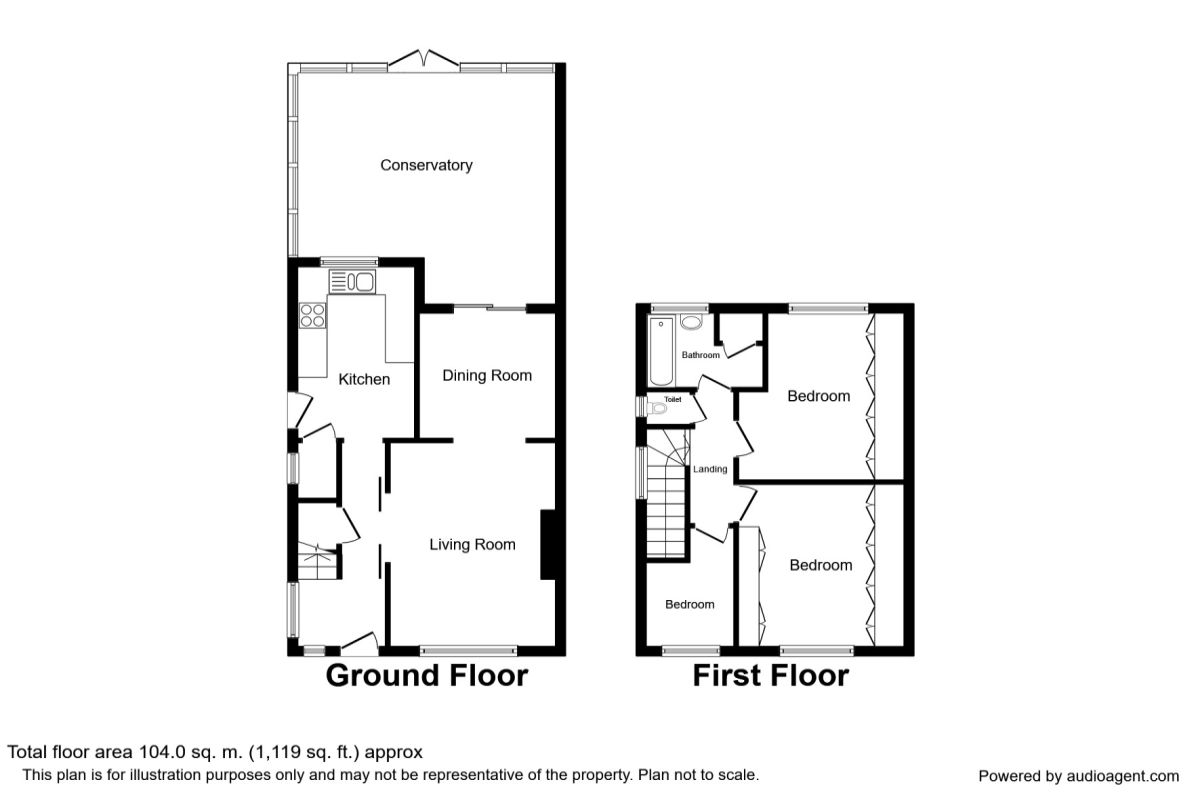3 Bedrooms Semi-detached house for sale in Baslow Drive, Heald Green, Cheadle SK8 | £ 265,000
Overview
| Price: | £ 265,000 |
|---|---|
| Contract type: | For Sale |
| Type: | Semi-detached house |
| County: | Greater Manchester |
| Town: | Cheadle |
| Postcode: | SK8 |
| Address: | Baslow Drive, Heald Green, Cheadle SK8 |
| Bathrooms: | 1 |
| Bedrooms: | 3 |
Property Description
** no chain ** well presented three bedroom semi detached property ..... Conservatory measuring 18'6 X 15'7.... Lounge and dining room.. In brief the property comprises: Hallway, Lounge open to dining room. Kitchen. To the first floor: Master bedroom and two further bedrooms. Bathroom. Gardens to both front and rear elevations. Driveway providing off road parking.
Directions
Proceed from our Heald Green office bearing left on to Finney Lane. Continue along, bearing right on to Queens Way. Turn right on to Haddon Road. Turn left on to Baslow Drive. The property in question can be found on the left hand side clearly marked with a Reeds Rains for sale sign.
Hallway
Laminate flooring, stairs too first floor, central heating radiator, modesty double glazed window to side elevation, double glazed door to front elevation.
Lounge (3.48m x 4.42m)
Double glazed window to front elevation, T.V. Point, pebble effect gas fire.
Dining Room
Double glazed sliding patio door to rear elevation, central heating radiator, T.V. Point.
Conservatory (4.75m x 5.64m)
Double glazed window to rear and side elevations, tiled floor, wall light points.
Kitchen
Comprehensive range of base and wall units, rolled work top housing stainless steel sink unit and single side drainer, mixer tap, complementary tiling, ceramic hob with extractor fan over, built in oven, understairs storage, space for fridge/freezer, space for washing machine, double glazed door to side elevation.
To The First Floor
Landing
Loft access, double glazed window to side elevation.
Bedroom 1 (2.92m x 3.53m)
Double glazed window to front elevation, central heating radiator.
Bedroom 2 (2.59m x 3.58m)
Double glazed window to rear elevation, central heating radiator, T.V. Point.
Bedroom 3 (1.96m x 2.79m)
Double glazed window to front elevation.
Bathroom
Pedestal wash hand basin, panelled bath with shower over, heated towel rail, modesty double glazed window to rear elevation.
Garage
Up and over door.
Outside
Lawned garden to front elevation, flower/shrub borders, patio area, Lawned to front elevation. Driveway providing off road parking.
Important note to purchasers:
We endeavour to make our sales particulars accurate and reliable, however, they do not constitute or form part of an offer or any contract and none is to be relied upon as statements of representation or fact. Any services, systems and appliances listed in this specification have not been tested by us and no guarantee as to their operating ability or efficiency is given. All measurements have been taken as a guide to prospective buyers only, and are not precise. Please be advised that some of the particulars may be awaiting vendor approval. If you require clarification or further information on any points, please contact us, especially if you are traveling some distance to view. Fixtures and fittings other than those mentioned are to be agreed with the seller.
/8
Property Location
Similar Properties
Semi-detached house For Sale Cheadle Semi-detached house For Sale SK8 Cheadle new homes for sale SK8 new homes for sale Flats for sale Cheadle Flats To Rent Cheadle Flats for sale SK8 Flats to Rent SK8 Cheadle estate agents SK8 estate agents



.png)











