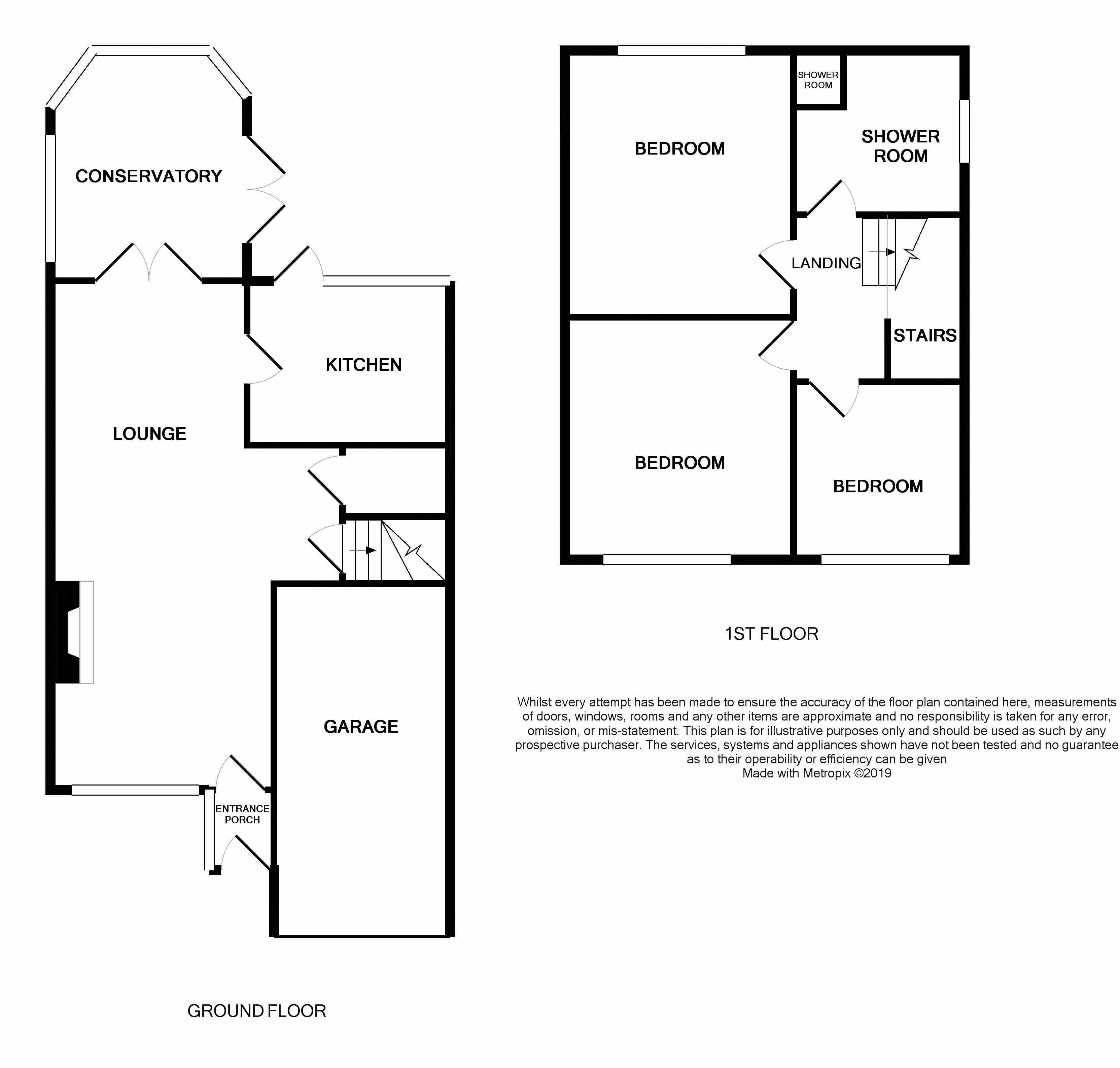3 Bedrooms Semi-detached house for sale in Bastion Gardens, Prestatyn LL19 | £ 140,000
Overview
| Price: | £ 140,000 |
|---|---|
| Contract type: | For Sale |
| Type: | Semi-detached house |
| County: | Denbighshire |
| Town: | Prestatyn |
| Postcode: | LL19 |
| Address: | Bastion Gardens, Prestatyn LL19 |
| Bathrooms: | 1 |
| Bedrooms: | 3 |
Property Description
This well presented family home couldn't stand in a more convenient spot! Just a 4 minute walk to the seafront with miles of sandy beaches and promenade and a 5 minute walk from the town centre of Prestatyn which offers a full array of shops, eateries and recreational facilities. The property has been improved throughout including a newly fitted combination boiler, new kitchen, new flat roof to the garage, new facias and guttering and newly fitted shower room and offers fantastic family accommodation with three good size bedrooms, a conservatory and low maintenance, private gardens. Viewing is essential! EPC Rating D. Potential rental income £675pcm.
Entrance Porch (4' 1'' x 3' 1'' (1.24m x 0.93m))
Newly fitted uPVC Entrance door into Entrance Porch.
Lounge/ Diner (24' 10'' x 10' 11'' (7.56m x 3.34m) Max.)
UPVC double glazed window over looking the front, laminate flooring, double panel radiator, power points, coved ceiling and feature fireplace to the lounge area. Dining area has double doors into the conservatory, double panel radiator and power points.
Conservatory (11' 5'' x 9' 7'' (3.47m x 2.93m))
UPVC constructed with access onto the rear gardens.
Kitchen (9' 11'' x 7' 11'' (3.02m x 2.41m))
Fitted with a modern range of wall, drawer and base units, worktop surface over, four ring electric hob with tiled splash back and extractor hood above, integrated electric oven, stainless steel sink unit, plumbing for automatic washing machine, tiled flooring, power points, double panel radiator, uPVC double glazed window over looking the rear and door giving access onto the rear.
Door From The Lounge Gives Access Onto The Stairs Which Lead Up To The First Floor Accommodation.
Bedroom One (11' 11'' x 11' 2'' (3.62m x 3.40m))
UPVC double glazed window over looking the front of the property with views towards Prestatyn hillside, power points and double panel radiator.
Bedroom Two (11' 4'' x 11' 1'' (3.45m x 3.38m))
UPVC double glazed window with an open outlook over the fields to the rear of the property, power points and double panel radiator.
Bedroom Three (8' 9'' x 8' 1'' (2.66m x 2.47m))
UPVC double glazed window to the front of the property with views of the hillside, power points and double panel radiator.
Shower Room (8' 0'' x 7' 11'' (2.44m x 2.41m))
Fitted with a three piece suite comprising fully enclosed shower cubicle, low flush WC and wash hand basin set in vanity unit, wood effect lino flooring, part tiled walls, obscure uPVC double glazed window, double panel radiator and cupboard housing the Ideal combination boiler.
Externally
Paved driveway to the front leads to the garage with up and over door. Pebble gardens adjoin. To the rear, the gardens are low maintenance with a good size paved patio area, timber low level fencing sections the gardens with a gate giving access onto a further large pebble area with paved pathway. To the rear of the garden is a gate which gives access onto the field behind and is within a couple of minutes walk to the sea front. The rear is bound by timber fencing.
Property Location
Similar Properties
Semi-detached house For Sale Prestatyn Semi-detached house For Sale LL19 Prestatyn new homes for sale LL19 new homes for sale Flats for sale Prestatyn Flats To Rent Prestatyn Flats for sale LL19 Flats to Rent LL19 Prestatyn estate agents LL19 estate agents



.png)




