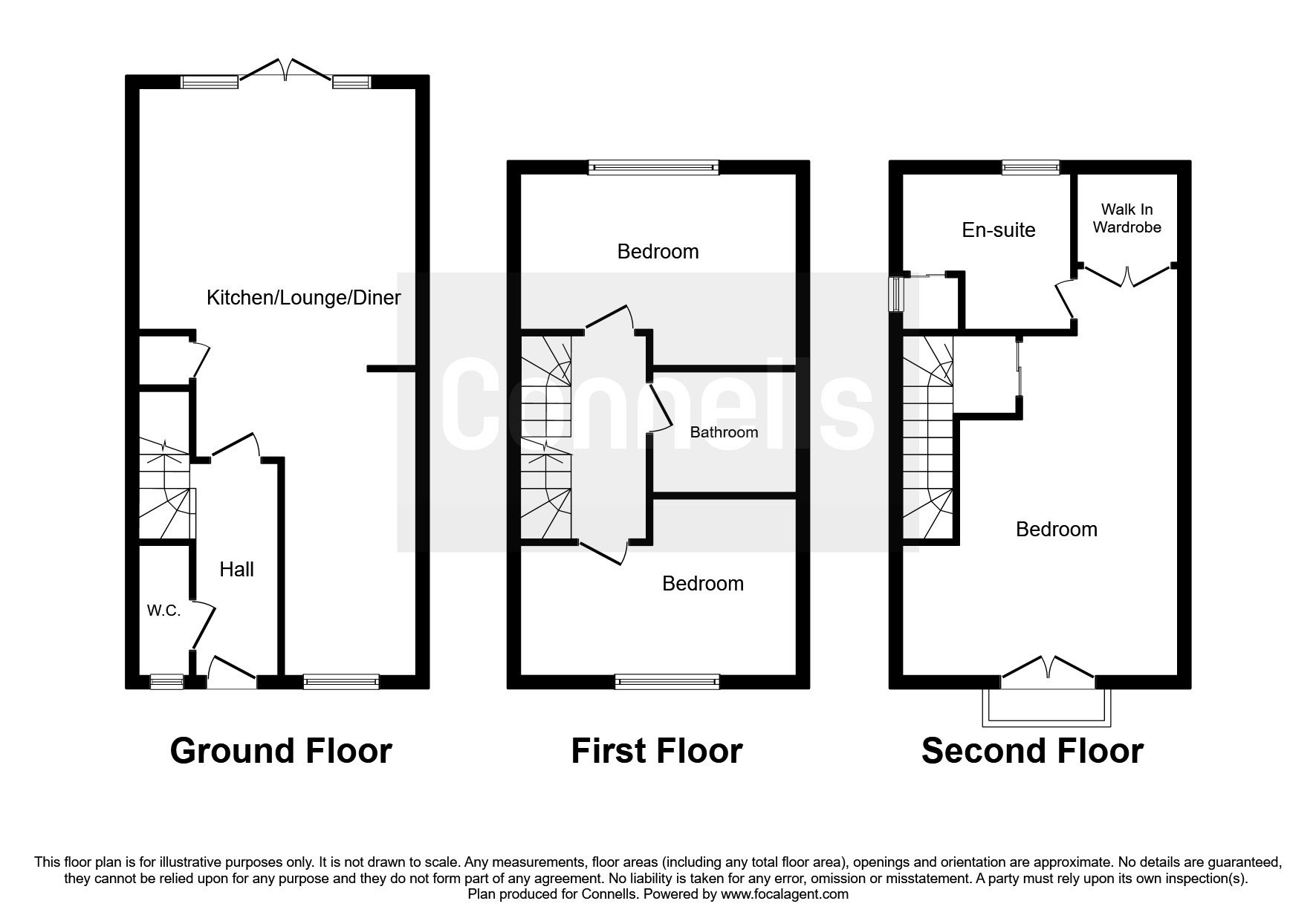3 Bedrooms Semi-detached house for sale in Bateson Drive, Leavesden, Watford WD25 | £ 550,000
Overview
| Price: | £ 550,000 |
|---|---|
| Contract type: | For Sale |
| Type: | Semi-detached house |
| County: | Hertfordshire |
| Town: | Watford |
| Postcode: | WD25 |
| Address: | Bateson Drive, Leavesden, Watford WD25 |
| Bathrooms: | 2 |
| Bedrooms: | 3 |
Property Description
Summary
three bedroom semi detached home decorated to a great standard that boasts a kitchen, living/dining area, downstairs toilet, a bathroom, en-suite, garage, a driveway and garden. Located in Leavesden close to major road links to the M25 and M1 and local amenities.
Description
A beautifully presented, modern three bedroom town house located in Leavesden, the ground floor benefits from a bright and spacious open plan kitchen, lounge/diner and a downstairs toilet. The first floor boasts two good sized bedrooms and the main bathroom. The top floor holds the large master bedroom, en-suite, walk-in wardrobe and loft storage. This property benefits from a driveway and garage, with side acces to a private garden which has patio laid to lawn. Also benefiting from the fit registered Solar pv system. This property is in a good location in Leavesden on a fairly new development, close to major road links to the M25 and M1 and is a lovely family home, this is not to be missed.
Entrance Hall
Radiator
Cloakroom
Window to front aspect, WC, sink, tiling and radiator.
Lounge 14' 6" x 14' 2" ( 4.42m x 4.32m )
Open plan kitchen/lounge, patio doors to rear, radiator, telephone and tv points.
Kitchen 14' 6" x 6' 9" ( 4.42m x 2.06m )
Window to front aspect, fitted units, integrated appliances, wall and base units, sink drainer, work surfaces, tiling, electric oven, gas hobs, cooker hood, washing machine, dishwasher, radiator.
Bedroom One 21' x 14' 3" ( 6.40m x 4.34m )
Window to front aspect, walk in wardrobe, juliet balcony, radiator, telephone and tv points.
En Suite
Window to rear aspect, shower cubicle, extractor fan, WC, part tiling, shaver point, radiator.
Bedroom Two 14' 3" x 9' 11" ( 4.34m x 3.02m )
Window to rear aspect, radiator, telephone and tv point.
Bedroom Three 14' 3" x 9' 1" ( 4.34m x 2.77m )
Window to front aspect, radiator, telephone and tv point.
Bathroom
Bath and shower, extractor fan, WC, part tiling.
Garage 19' 4" x 9' 10" ( 5.89m x 3.00m )
1. Money laundering regulations - Intending purchasers will be asked to produce identification documentation at a later stage and we would ask for your co-operation in order that there will be no delay in agreeing the sale.
2: These particulars do not constitute part or all of an offer or contract.
3: The measurements indicated are supplied for guidance only and as such must be considered incorrect.
4: Potential buyers are advised to recheck the measurements before committing to any expense.
5: Connells has not tested any apparatus, equipment, fixtures, fittings or services and it is the buyers interests to check the working condition of any appliances.
6: Connells has not sought to verify the legal title of the property and the buyers must obtain verification from their solicitor.
Property Location
Similar Properties
Semi-detached house For Sale Watford Semi-detached house For Sale WD25 Watford new homes for sale WD25 new homes for sale Flats for sale Watford Flats To Rent Watford Flats for sale WD25 Flats to Rent WD25 Watford estate agents WD25 estate agents



.png)











