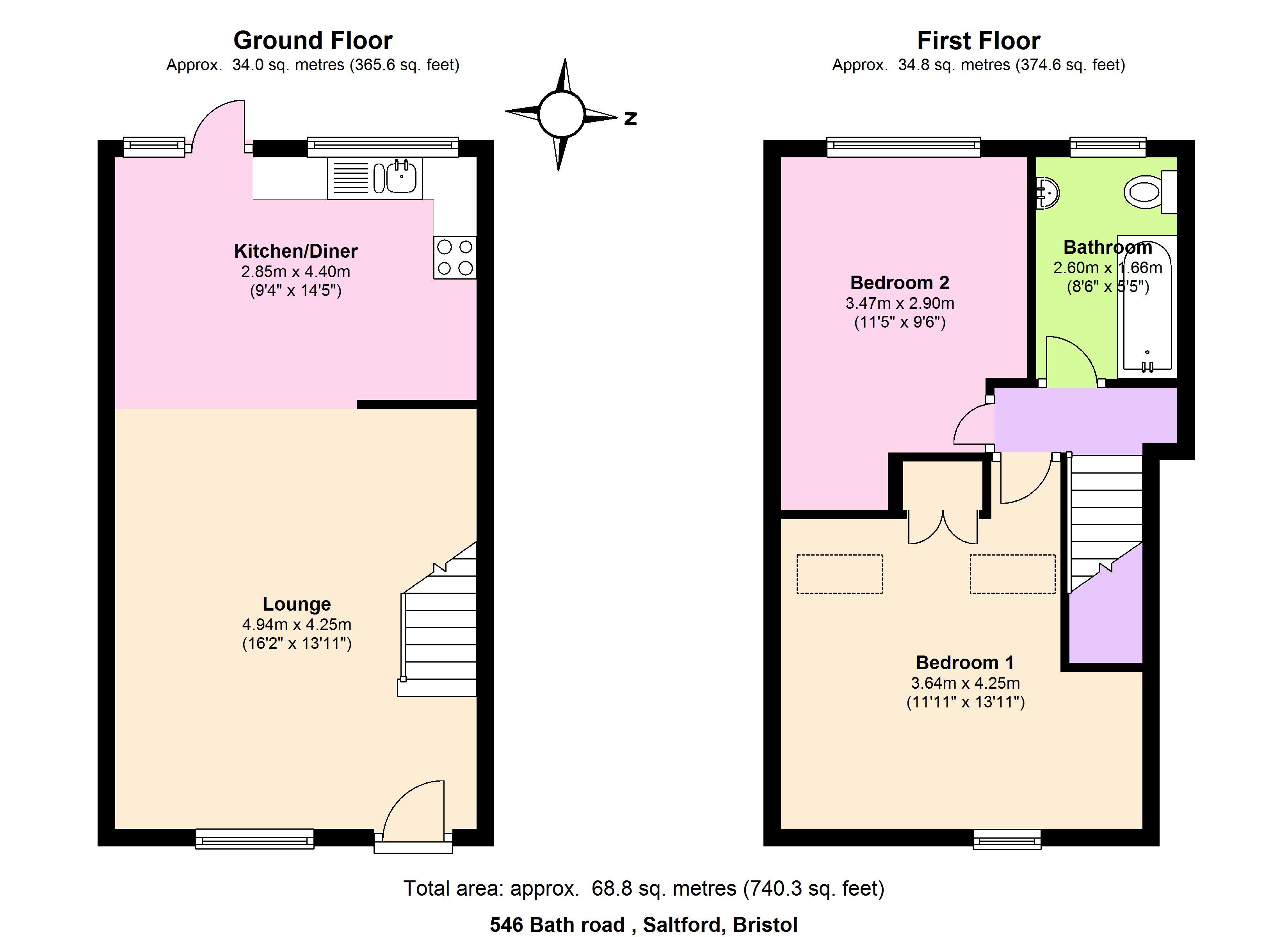2 Bedrooms Semi-detached house for sale in Bath Road, Bristol BS31 | £ 265,000
Overview
| Price: | £ 265,000 |
|---|---|
| Contract type: | For Sale |
| Type: | Semi-detached house |
| County: | Bristol |
| Town: | Bristol |
| Postcode: | BS31 |
| Address: | Bath Road, Bristol BS31 |
| Bathrooms: | 1 |
| Bedrooms: | 2 |
Property Description
[Property Ref: 2561]
A charming two-bed end of terrace cottage ideally situated in the popular village of Saltford with excellent transport links to both Bristol and Bath. This deceptively spacious property boasts a wealth of character and charm throughout. This lovely property benefits from uPVC double glazing, gas fired central heating, a westerly facing mature rear garden enjoying views towards Kelston. This property really needs to be viewed internally to fully appreciate what is on offer.
Situated in the ever popular village of Saltford and falling within the catchment area for the highly rated Wellsway Secondary School and Saltford Primary School this desirable location is some 6 miles from Bath and approximately 8 miles from Bristol with regular bus services to both cities. It has a range of shops and amenities including Waitrose, Tesco, Co-operative stores, Post Office, Doctors, Chemist, Library, Hair Salon, Barbers and Veterinary surgeries and its own little coffee shop. Saltford also offers a selection of popular public houses and restaurants.
Entrance via front door into
open plan lounge 4.94m x 4.25m (16ft 2 x 13ft 11)
UPVC double glazed windows to the front aspect, double radiator, open plan stairs rising to the first floor, feature open fire with natural stone surround and slab hearth.
kitchen/breakfast room 2.85m x 4.40m (9ft 4 x 14ft 5)
uPVC double glazed window to rear aspect, uPVC double glazed door with side panel opening to rear courtyard, quarry tile effect flooring, a range of wall and floor units with wooden work surface over, 1 ½ bowl sink drainer unit, space and plumbing for washing machine, tumble drier, freestanding gas cooker and freestanding fridge freezer, wall mounted gas boiler, double radiator.
first floor landing
master bedroom 3.64m x 4.25m (11ft 11 x 13ft 11)
UPVC double glazed window to front aspect with secondary wooden shutters, wood stripped flooring, exposed beams, large single radiator, Velux window, inset spots, storage cupboard with hanging rail and shelving.
bedroom two 3.47m x 2.90m (11ft 5 x 9ft 6)
UPVC double glazed window to rear aspect, alcove storage area with shelving and hanging rail, single radiator.
bathroom 2.60m x 1,66m (8ft 6 x 5ft 5)
uPVC double glazed window to rear aspect, suite comprising close coupled w/c, panelled bath with mains shower over, wash hand basin with contemporary mixer taps over, tiled splashbacks, single radiator, wood effect flooring, inset spots.
outside
The front is laid mainly to gravel for ease of maintenance, enclosed by stone walling with a pathway leading to the front door. The westerly facing rear garden is on two levels with a courtyard area adjacent to the property ideal for garden furniture with steps leading to a lawn area with mature borders containing plants and shrubs. There is a decked area at the rear with a summer house, enclosed by stone walling with cock and hen finishing.
Property Ref: 2561
For viewing arrangement, please use 99home online viewing system.
If calling, please quote reference: 2561
gdpr: Applying for above property means you are giving us permission to pass your details to the vendor or landlord for further communication related to viewing arrangement or more property related information. If you disagree, please write us in the message so we do not forward your details to the vendor or landlord or their managing company.
Disclaimer : Is the seller's agent for this property. Your conveyancer is legally responsible for ensuring any purchase agreement fully protects your position. We make detailed enquiries of the seller to ensure the information provided is as accurate as possible.
Please inform us if you become aware of any information being inaccurate.
Property Location
Similar Properties
Semi-detached house For Sale Bristol Semi-detached house For Sale BS31 Bristol new homes for sale BS31 new homes for sale Flats for sale Bristol Flats To Rent Bristol Flats for sale BS31 Flats to Rent BS31 Bristol estate agents BS31 estate agents



.png)











