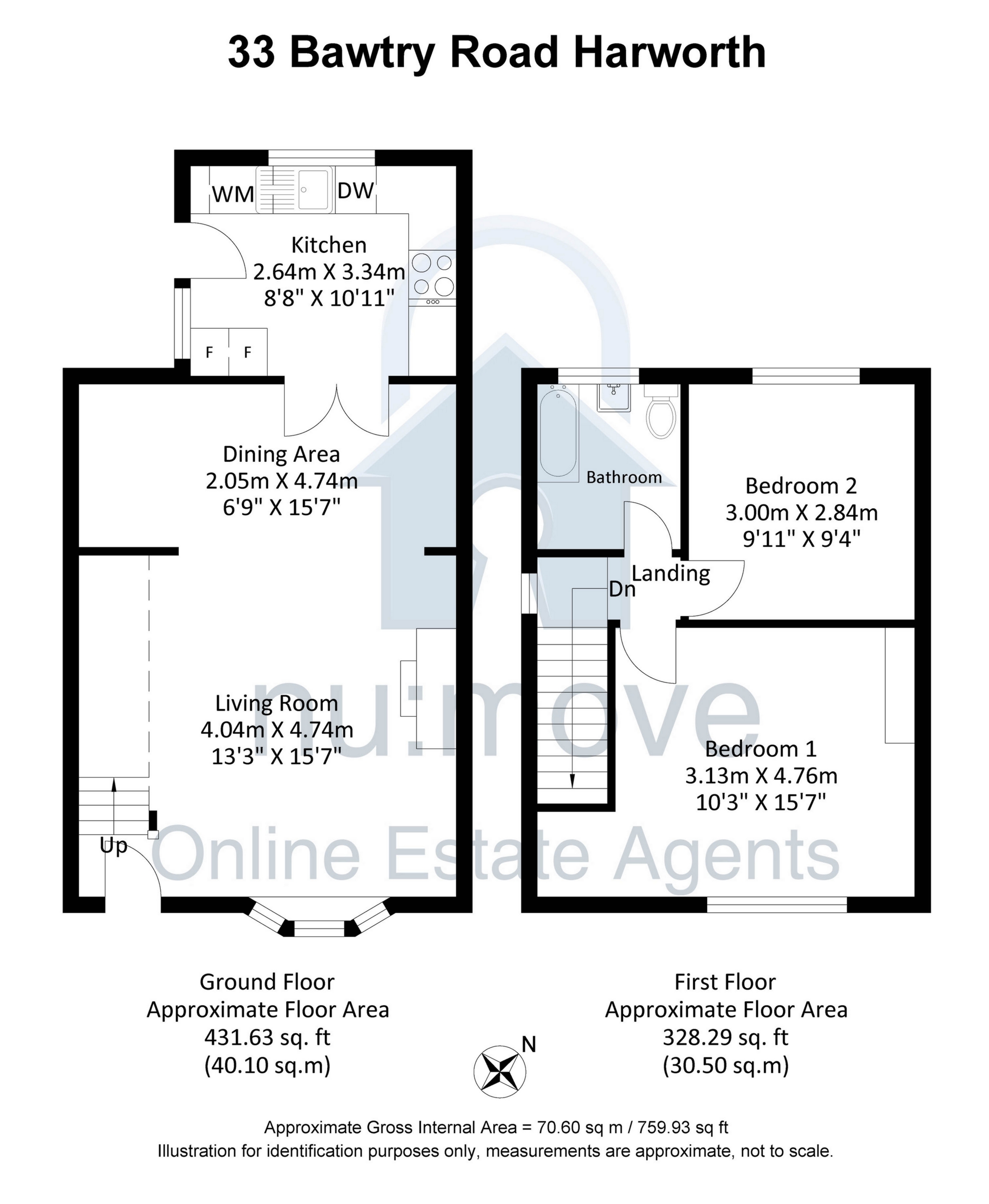2 Bedrooms Semi-detached house for sale in Bawtry Road, Harworth DN11 | £ 99,950
Overview
| Price: | £ 99,950 |
|---|---|
| Contract type: | For Sale |
| Type: | Semi-detached house |
| County: | South Yorkshire |
| Town: | Doncaster |
| Postcode: | DN11 |
| Address: | Bawtry Road, Harworth DN11 |
| Bathrooms: | 1 |
| Bedrooms: | 2 |
Property Description
Detailed Description
Nu Move are delighted to present this extended 2 bedroom house which is situated in a central location in Harworth just 5 minutes' drive from the A1. It has a modern kitchen, off-street parking and an established long garden. The property benefits from double glazing throughout and full gas central heating. The accommodation comprises of, Living Room with Dining Area, Kitchen, 2 Bedrooms and Bathroom.
Living Room : 4.04m x 4.74m (13'3" x 15'7"), A pleasant sunny room overlooking the front garden. It has an ornamental brick fire place and surround with a gas fire and back boiler. There is a half-glazed uPVC entrance door and open staircase, along with decorative ceiling coving and dado rail, telephone point, TV aerial, radiator and carpet.
Dining Area : Adjoining the living room, there is a separate area for a dining table. There is decorative ceiling coving and dado rail, radiator and carpet. There are double glass panel doors leading into the kitchen.
Kitchen : 2.64m x 3.34m (8'8" x 10'11"), A modern well-equipped kitchen overlooking the patio area and back garden. There are two windows and a fully glazed uPVC door providing plenty of daylight. The kitchen is fitted with a range of wall and base units, with matching worktop, composite bowl and a half inset sink with mixer tap and full wall tiling. There is an electric hob with an integrated cooker hood and double electric built-in ovens with a grill. There are integrated appliances - fridge, freezer and dishwasher, and an under-counter space for a washing machine. The kitchen also has a tall larder cupboard, electric plinth heater and vinyl sheet flooring.
Staircase & Landing : The staircase and landing are carpeted, with a window, decorative ceiling coving and radiator.
Bedroom 1 : 3.13m x 4.76m (10'3" x 15'7"), A pleasant sunny room with a large window overlooking the front garden. There is a TV aerial cable, radiator and carpet.
Bedroom 2 : 3.00m x 2.84m (9'10" x 9'4"), A reasonable size second bedroom with a window overlooking the back garden, loft hatch, radiator and carpet.
Bathroom : 2.10m x 1.78m (6'11" x 5'10"), With coloured bathroom suite comprising bath, wash hand basin and close-coupled toilet, fully tiled walls, window and radiator.
External : At the front of the house there is a tarmac drive with space for two cars. The front boundary consists of a brick wall with metal driveway gates. The garden has a lawn and some shrubs.
There is a concrete path leading down the side of the house to a metal gate and access to the rear garden. There are steps leading up to a patio area and into the long garden. There are different sections of the garden, including a pleasant seating area amongst fruit trees and a vegetable plot. The side boundaries are mostly comprised of concrete posts and timber fence panels.
There is an electric power supply leading to the shed and greenhouse and an outside water tap.
Freehold
council tax band A
Property Location
Similar Properties
Semi-detached house For Sale Doncaster Semi-detached house For Sale DN11 Doncaster new homes for sale DN11 new homes for sale Flats for sale Doncaster Flats To Rent Doncaster Flats for sale DN11 Flats to Rent DN11 Doncaster estate agents DN11 estate agents



.png)











