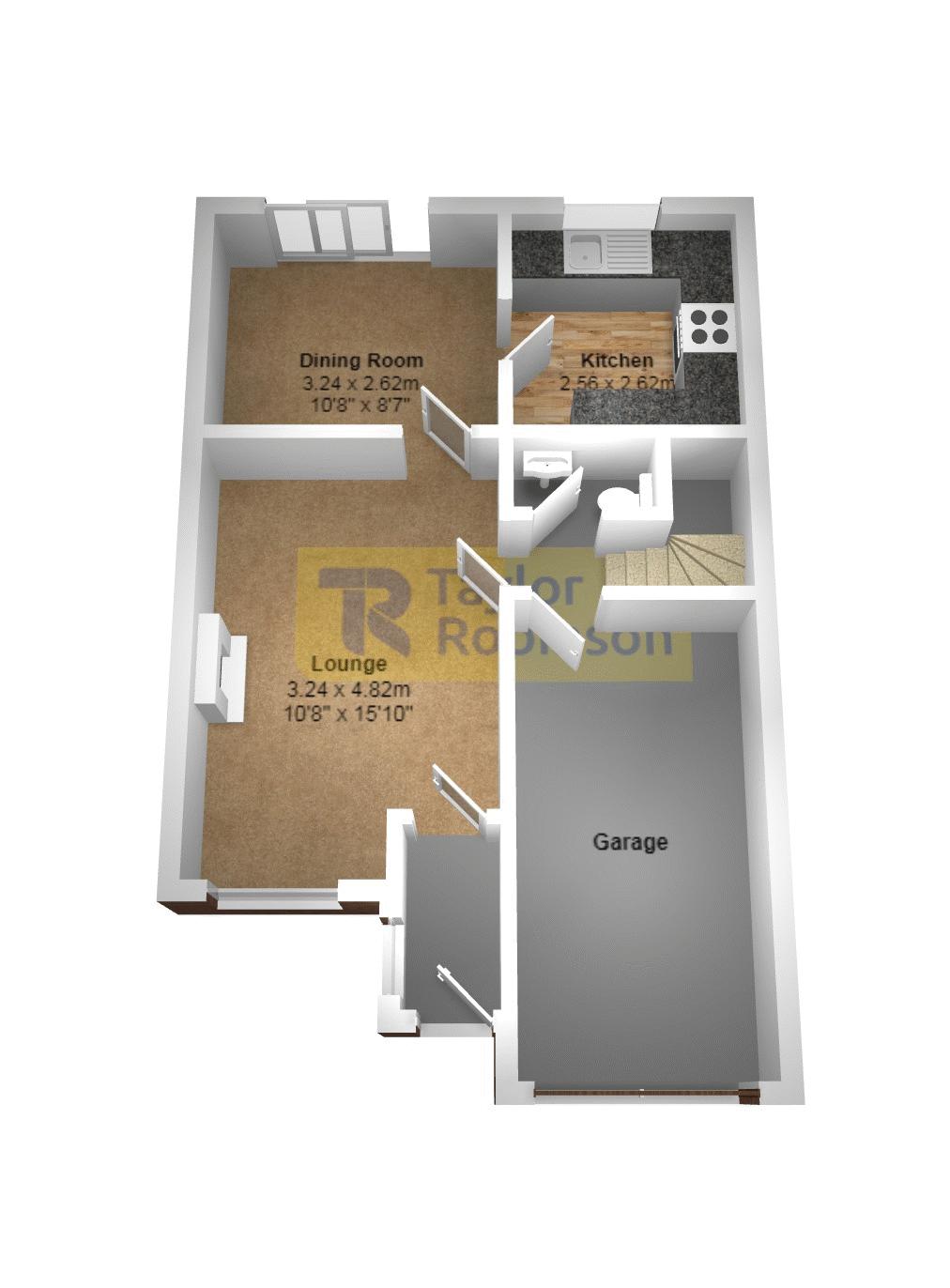3 Bedrooms Semi-detached house for sale in Baxter Close, Fenchurch Road, Maidenbower, Crawley RH10 | £ 410,000
Overview
| Price: | £ 410,000 |
|---|---|
| Contract type: | For Sale |
| Type: | Semi-detached house |
| County: | West Sussex |
| Town: | Crawley |
| Postcode: | RH10 |
| Address: | Baxter Close, Fenchurch Road, Maidenbower, Crawley RH10 |
| Bathrooms: | 2 |
| Bedrooms: | 3 |
Property Description
Taylor Robinson are delighted to offer this improved 3 bedroom semi-detached house benefiting from 2 reception rooms, useful downstairs cloakroom, replacement double glazed windows and enclosed southerly facing rear garden. Ideally situated with easy access to local shops, schools and Three Bridges railway station. Internal viewing is strongly advised.
Front Door
To:
Entrance Hall
Lounge (15' 10'' x 10' 8'' (4.82m x 3.25m))
Fitted real flame gas fire set in fireplace surround (currently de commissioned) double aspect
Dining Room (10' 9'' x 8' 7'' (3.27m x 2.61m))
Wooden flooring, patio doors to garden
Kitchen (8' 6'' x 8' 2'' (2.59m x 2.49m))
Being equipped with a range of base and eye level units comprising inset sink unit, mixer taps, built-in 4 ring gas hob, oven below, extractor hood above, space and plumbing for washing machine and dishwasher, space for fridge / freezer, wall mounted gas boiler for heating and hot water, tiled walls
Inner Hall
Cloakroom
In a suite comprising toilet, wash hand basin, tiled splash back, extractor fan
Utility Room (8' 5'' x 8' 0'' (2.56m x 2.44m))
Accessed from inner hall, forming part of the original garage, door to remaining garage area for storage
Stairs To First Floor Landing
Bedroom 1 (13' 2'' x 10' 3'' (4.01m x 3.12m))
Fitted wardrobe cupboards, door to:
En Suite Shower Room
Fully enclosed shower cubicle, wash hand basin, toilet, tiled walls, tiled flooring, window, extractor fan
Bedroom 2 (9' 4'' x 8' 4'' (2.84m x 2.54m))
Range of fitted wardrobe hanging cupboards
Bedroom 3 (9' 0'' x 7' 3'' (2.74m x 2.21m))
Family Bathroom
In a suite comprising panel enclosed bath, mixer taps, hand shower attachment, wash hand basin, toilet, tiled walls, window, built in airing cupboard
Outside
Rear Garden
Being a feature of the property with wooden decking, area of lawn, gated side access
Garage
Currently split to provide utility room and storage area
Driveway
Property Location
Similar Properties
Semi-detached house For Sale Crawley Semi-detached house For Sale RH10 Crawley new homes for sale RH10 new homes for sale Flats for sale Crawley Flats To Rent Crawley Flats for sale RH10 Flats to Rent RH10 Crawley estate agents RH10 estate agents



.png)










