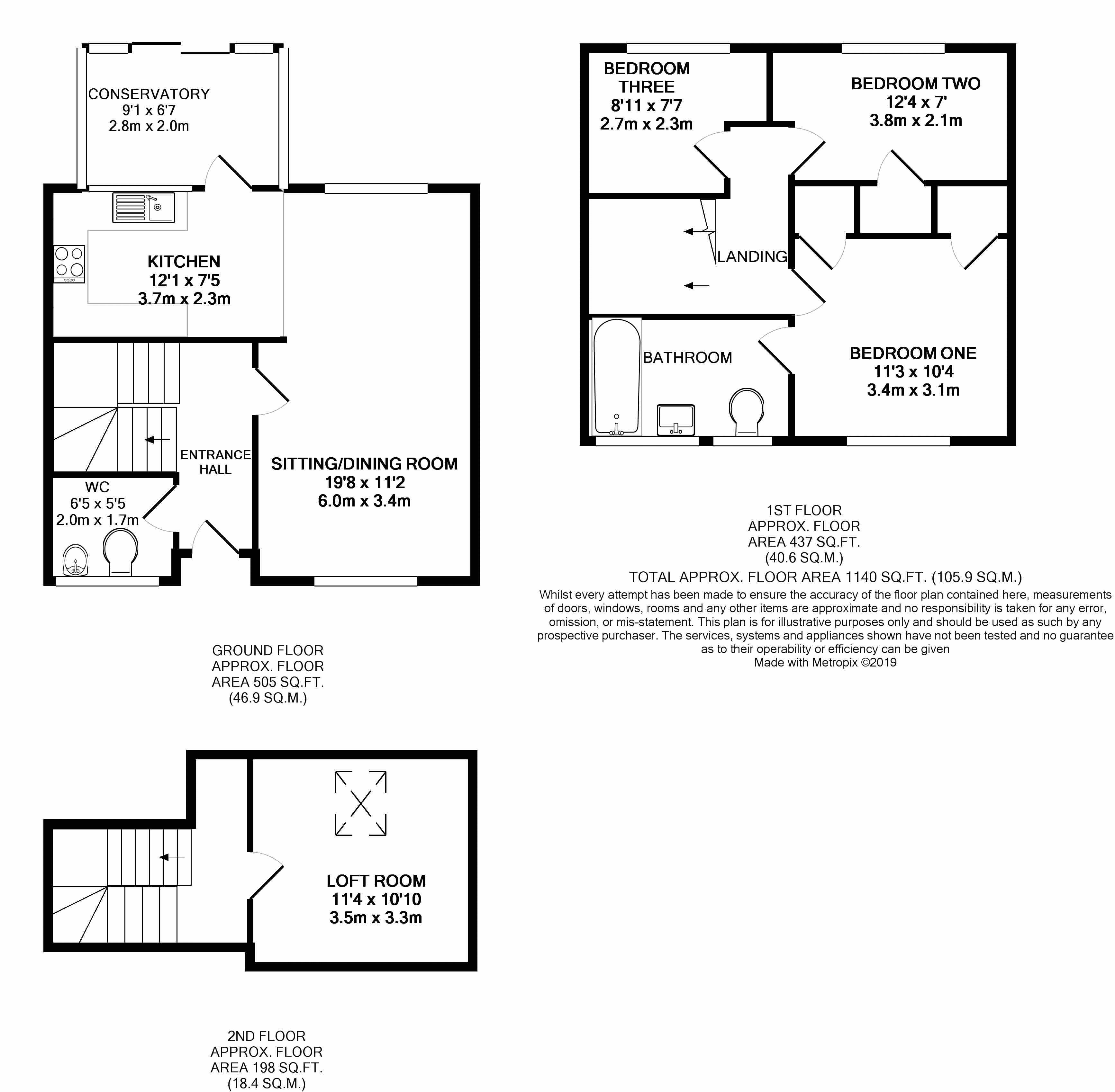3 Bedrooms Semi-detached house for sale in Bayley Road, Tangmere, Chichester PO20 | £ 289,950
Overview
| Price: | £ 289,950 |
|---|---|
| Contract type: | For Sale |
| Type: | Semi-detached house |
| County: | West Sussex |
| Town: | Chichester |
| Postcode: | PO20 |
| Address: | Bayley Road, Tangmere, Chichester PO20 |
| Bathrooms: | 1 |
| Bedrooms: | 3 |
Property Description
A well-presented three bedroom semi-detached house located in the sought-after village of Tangmere with superb rural views to the rear. The property has spacious accommodation arranged over three stories with a dual aspect sitting/dining room, double glazed conservatory, modern re-fitted kitchen and the utility room on the ground floor, three bedrooms and a bathroom on the first floor and a loft room on the second floor. To the rear the garden is mainly laid to lawn. Internal viewing is strongly recommended.
Entrance Hall
With a timber single glazed obscured front door, radiator, wall mounted thermostat, stairs to the first floor landing, under stairs storage space and doors to the utility room and the sitting/dining room.
Utility Room (6' 5'' x 5' 5'' (1.95m x 1.65m))
Double glazed obscured window to the front, wall mounted gas boiler, radiator, low level w.C. Wall mounted wash hand basin with separate taps, tiled floor and space for a washing machine.
Sitting Room/Dining Room (19' 8'' x 11' 2'' (5.99m x 3.40m))
A generous room with a double glazed window to the front, double doors opening to the rear garden and two radiators. Open plan to the kitchen.
Kitchen (12' 1'' x 7' 5'' (3.68m x 2.26m))
Double glazed window to the rear and a part glazed door to the conservatory. A modern re-fitted kitchen comprising a range of eye and base level units, squared edged work surfaces, inset bowl and half sink drainer with mixer taps, space for a tall fridge/freezer, four ring induction hob with extractor hood above, tiled splash backs and flooring.
Conservatory (9' 1'' x 6' 7'' (2.77m x 2.01m))
Being double glazed with sliding doors opening to the rear garden and a tiled floor.
First Floor Landing
With doors to the three first floor bedrooms and the family bathroom and the staircase to the loft room.
Bedroom One (10' 4'' x 11' 3'' (3.15m x 3.43m))
With a double glazed window to the front, radiator and two single wardrobes.
Bedroom Two (12' 4'' x 7' 0'' (3.76m x 2.13m))
With a double glazed window to the rear with views over neighbouring fields, radiator and a wardrobe.
Bedroom Three (8' 11'' x 7' 7'' (2.72m x 2.31m))
With a double glazed window to the rear with views over neighbouring countryside and a radiator.
Bathroom
With two double glazed obscured windows to the rear, a heated towel rail, tiled flooring and splash backs, low level w.C., pedestal wash hand basin with mixer taps, electric shaver point, a 'p' shaped shower bath with mixer tap a glazed shower screen and a separate shower over.
Loft Room Landing
With a 'Velux' window to the rear and a door to the loft room.
Loft Room (11' 4'' x 10' 10'' (3.45m x 3.30m))
With a 'Velux' window to the rear with far reaching views.
Front Garden
Laid to lawn with a pathway to the front door.
Rear Garden
Fence enclosed and mainly laid to lawn with a patio area, flower bed borders, side access and a timber garden shed.
Property Location
Similar Properties
Semi-detached house For Sale Chichester Semi-detached house For Sale PO20 Chichester new homes for sale PO20 new homes for sale Flats for sale Chichester Flats To Rent Chichester Flats for sale PO20 Flats to Rent PO20 Chichester estate agents PO20 estate agents



.png)



