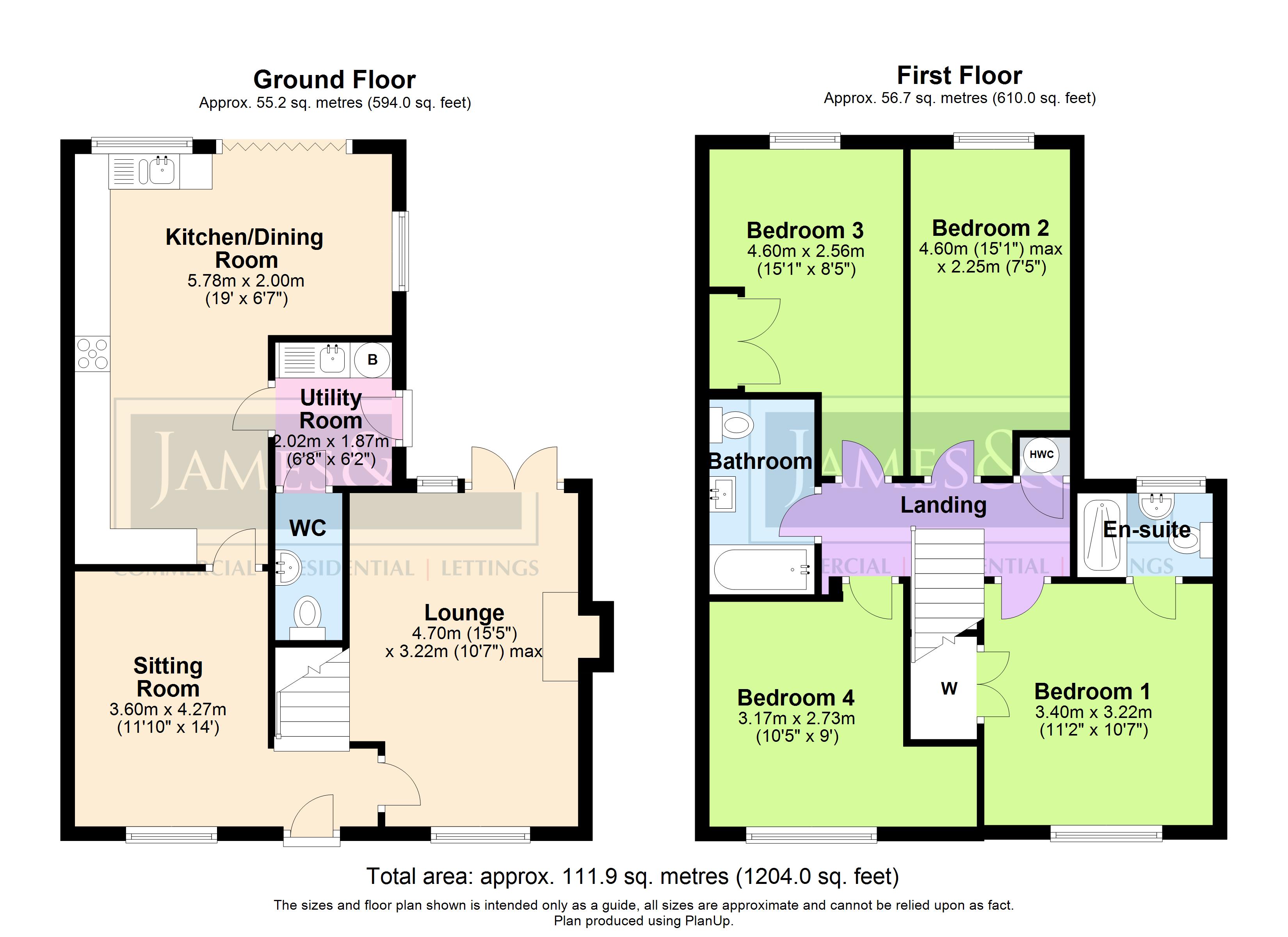4 Bedrooms Semi-detached house for sale in Baynard Avenue, Flitch Green, Dunmow CM6 | £ 395,000
Overview
| Price: | £ 395,000 |
|---|---|
| Contract type: | For Sale |
| Type: | Semi-detached house |
| County: | Essex |
| Town: | Dunmow |
| Postcode: | CM6 |
| Address: | Baynard Avenue, Flitch Green, Dunmow CM6 |
| Bathrooms: | 2 |
| Bedrooms: | 4 |
Property Description
The property Thoughtfully extended property offering 4 good sized bedrooms the master with en suite. The ground floor offers contemporary living with a good sized kitchen and tri - folding doors leading to the garden. Externally the property has parking leading to a double length garage. We understand from the vendors that the loft is of a good size offering scope for a loft extension s.T.C.
Max Lounge 4.70m (15'5") x 3.22m (10'7") Double glazed window to rear, double glazed sash window to front, coal effect gas fireplace with wooden surround, two radiators, oak flooring, telephone point, TV point, coving to ceiling, uPVC double glazed 'French' doors to the garden.
Sitting Room 4.27m (14') x 3.60m (11'10") Double glazed sash window to front, radiator, oak flooring, coving to ceiling with ceiling spotlights, part glazed entrance door, understairs storage cupboard, stairs to the first floor.
Kitchen/Dining Room 5.78m (19') x 2.00m (6'7") Fitted with a matching range of base and eye level units with oak worktops over with under lighting, 1+1/2 bowl stainless steel sink unit with single drainer and mixer tap, space for fridge/freezer, dishwasher and range style cooker, double glazed window to rear, double glazed window to side, two radiators, oak flooring, ceiling spotlights, tri- folding doors to the garden, door to:
Utility Room 2.02m (6'8") x 1.87m (6'2") Fitted with a matching range of base and eye level units with worktop space over, stainless steel sink unit with single drainer and mixer tap, wall mounted gas radiator heating boiler serving heating system and domestic hot water, plumbing for automatic washing machine, vent for tumble dryer, ceiling spotlights, half glazed door to garden, door to:
WC Fitted with two piece suite comprising wash hand basin, close coupled WC and extractor fan, tiled splashbacks, oak flooring.
First Floor
Landing Radiator, access to loft space which is a good size with scope for a loft extension subject to the necessary consents, cupboard housing hot water cylinder, door to:
Bedroom 1 3.40m (11'2") x 3.22m (10'7") Double glazed sash window to front, radiator, coving to ceiling, range of built in wardrobe cupboards, door to :
En-suite Fitted with three piece suite comprising wash hand basin, tiled shower enclosure with glass screen and close coupled WC, extractor fan, shaver point, double glazed window to rear, one radiator and ceiling spotlights.
Bedroom 2 4.60m (15'1") max x 2.25m (7'5") Double glazed window to rear, radiator.
Bedroom 3 4.60m (15'1") x 2.56m (8'5") Double glazed window to rear, built in wardrobe cupboard, radiator.
Bedroom 4 3.17m (10'5") x 2.73m (9') Double glazed sash window to front, radiator, coving to ceiling.
Bathroom Fitted with three piece suite comprising panelled bath, wash hand basin and close coupled WC, tiled splashbacks, heated towel rail, extractor fan, shaver point and ceiling spotlights.
Outside The property has an enclosed front garden laid to shingle. Gated side access leads to the rear which has a patio area with the remainder laid with good quality artificial grass. There is a double length garage located 'en-blok' with parking also to the front.
Property Location
Similar Properties
Semi-detached house For Sale Dunmow Semi-detached house For Sale CM6 Dunmow new homes for sale CM6 new homes for sale Flats for sale Dunmow Flats To Rent Dunmow Flats for sale CM6 Flats to Rent CM6 Dunmow estate agents CM6 estate agents



.png)











