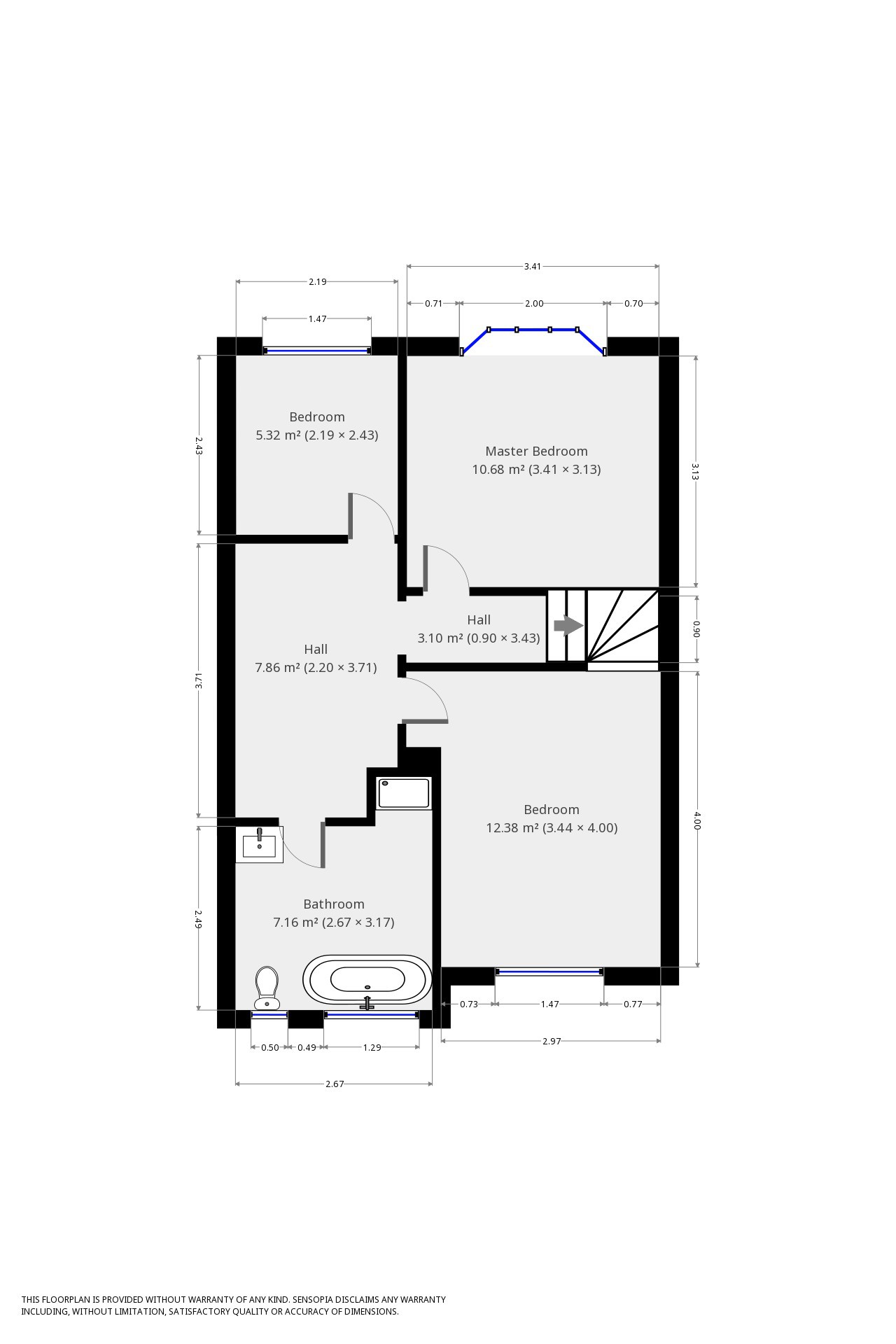3 Bedrooms Semi-detached house for sale in Beach Road, Fleetwood FY7 | £ 170,000
Overview
| Price: | £ 170,000 |
|---|---|
| Contract type: | For Sale |
| Type: | Semi-detached house |
| County: | Lancashire |
| Town: | Fleetwood |
| Postcode: | FY7 |
| Address: | Beach Road, Fleetwood FY7 |
| Bathrooms: | 1 |
| Bedrooms: | 3 |
Property Description
This beautiful family home is ready to walk in-to and looks as perfectly maintained as a show home.
The ultra-modern property is deceptively spacious, offering room-after-room, decorated to the highest standard. The 3 bed, semi-detached property is situated in the heart of Fleetwood and close to local amenities and transport routes.
To the ground floor, you are greeted with a large hall way and modern staircase. There is a small W/C hidden away under the staircase, which utilises the space well. To the right, is a utility room, housing a washing machine, dryer and cream, high-gloss matching wall and base units.
Off the hallway to the left, is the living room. The living room has plenty of floor space for two large sofas, with a large bay window over-looking the front of the property. The end of the hall opens up into the large living/diner/kitchen. The modern kitchen has been fitted to the highest specification. The kitchen has been designed to utilise the space - the kitchen sweeps around the to the right of the room, housing several floor to ceiling units with fitted microwave and oven. The living/diner has been used as another living space, housing a large corner sofa with original fire place. Leading from the dining room, is a conservatory which opens up over the garden.
To the first floor of the property, there are two large double bedrooms, one to the front and one to the rear and also a small single bedroom. All bedrooms are very-well decorated and are in keeping with the style of the house. There is also a family bathroom at the top of the stairs, which has a modern white toilet, pedestal sink, large bath and a small shower unit.
To the second floor of the property, there is a large loft room, which has a Velux window. Potentially, this could easily be another room as it is very spacious.
The garden to the rear of the property has a large patio area and a lawned area, complete with artificial grass.
The front of the property is gated with a fully-paved driveway, suitable for two cars.
This gorgeous family home will not be on the market for long. For more information and viewings, please call Unique today!
Hallway (3.77m x 1.22m)
Living Room (3.94m x 3.73m)
Kitchen (5.11m x 4.39m)
Living/Diner (4.02m x 2.96m)
Conservatory (4.98m x 2.65m)
W/C (0.98m x 0.68m)
Utility Room (2.54m x 2.26m)
Bathroom (3.17m x 2.67m)
Master Bedroom (3.41m x 3.13m)
Bedroom Two (4.00m x 3.44m)
Bedroom Three (2.43m x 2.19m)
Loft Conversion (5.53m x 4.04m)
Property Location
Similar Properties
Semi-detached house For Sale Fleetwood Semi-detached house For Sale FY7 Fleetwood new homes for sale FY7 new homes for sale Flats for sale Fleetwood Flats To Rent Fleetwood Flats for sale FY7 Flats to Rent FY7 Fleetwood estate agents FY7 estate agents



.png)










