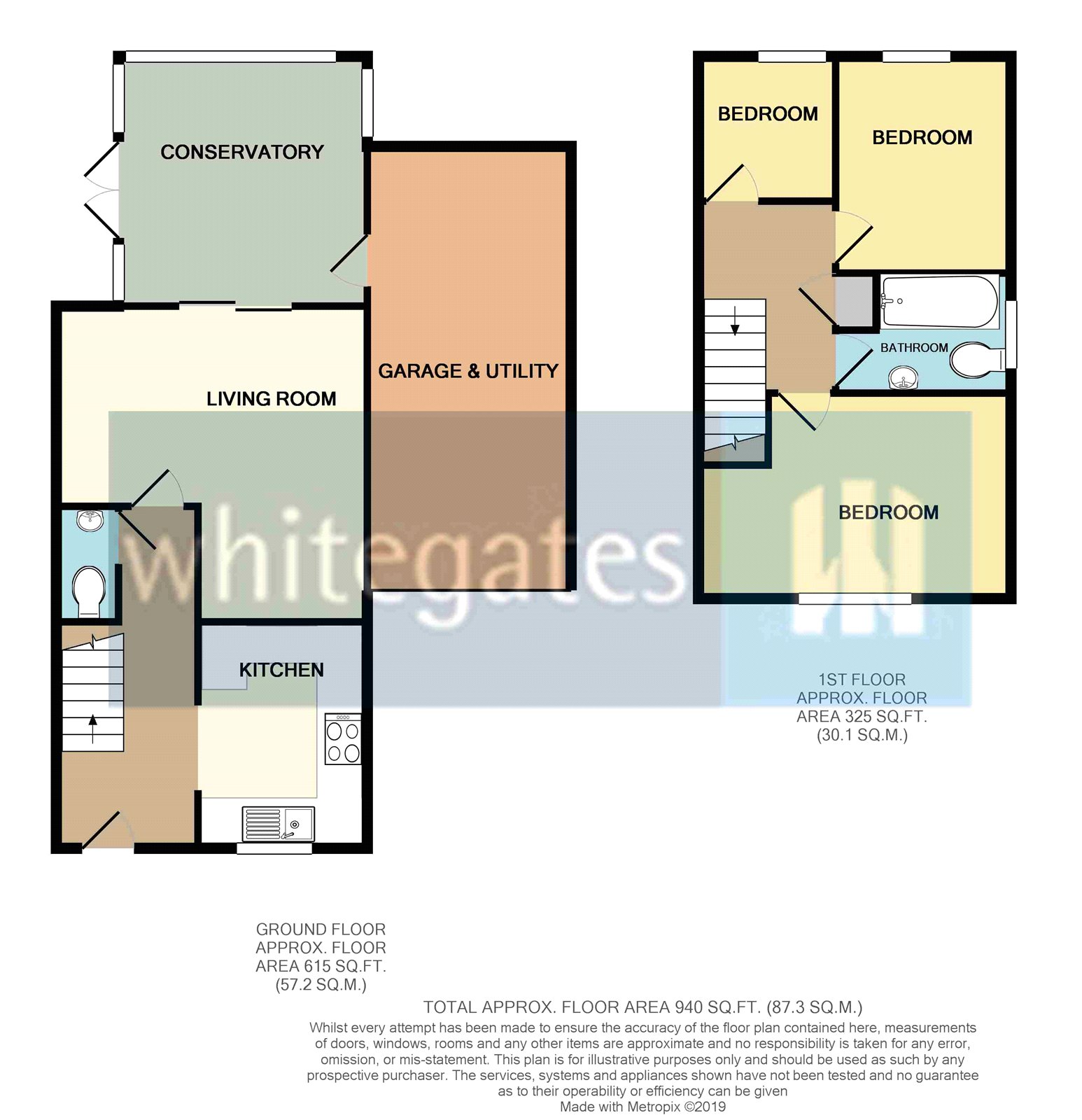3 Bedrooms Semi-detached house for sale in Beachill Crescent, Havercroft, Wakefield, West Yorkshire WF4 | £ 120,000
Overview
| Price: | £ 120,000 |
|---|---|
| Contract type: | For Sale |
| Type: | Semi-detached house |
| County: | West Yorkshire |
| Town: | Wakefield |
| Postcode: | WF4 |
| Address: | Beachill Crescent, Havercroft, Wakefield, West Yorkshire WF4 |
| Bathrooms: | 2 |
| Bedrooms: | 3 |
Property Description
***guide price £120,000 - £125,000 - cul-de-sac position with spacious conservatory onto private garden***
Offering extended living space is this three bedroom family home tucked into a cul-de-sac position with driveway, garage and enclosed tiered rear garden. The accommodation internally briefly comprises:- entrance hall, cloaks with W.C, breakfast kitchen, l-shaped living room with dining area, conservatory, stairs and landing, three bedrooms and bathroom.
Entrance Hall
Front entrance canopy and door lead into a hallway with laminate wood flooring, central heating radiator and staircase leading off.
Cloakroom
Housing a low level W.C and wall mounted wash hand basin in white laminate wood flooring and central heating radiator.
Breakfast Kitchen
Fitted with a range of units to both high and low levels having roll edge laminate worktops, matching breakfast bar, splashback tiling and inset stainless steel sink unit. Fitted four ring gas hob with electric oven under and extractor hood over. Space for under counter fridge and freezer, wall mounted central heating radiator, laminate wood flooring and UPVC double glazed window to the front aspect.
Living Room
Spacious l-shaped room with living and dining areas, coving to the ceiling and laminate wood flooring. Central heating radiator, UPVC double glazed rear window and sliding patio doors leading into the conservatory.
Conservatory
Double glazed in UPVC with a pitched carbonate roof and ceiling fan. Laminate flooring, double central heating radiator, inner door to garage/utility and UPVC double glazed French doors leading onto the garden.
Stairs And Landing
Staircase leads off the entrance hall to a landing area with storage / cylinder cupboard.
Bedroom One
Double bedroom with laminate wood flooring, central heating radiator and two UPVC double glazed windows to the front aspect.
Bedroom Two
Second bedroom with laminate wood flooring, central heating radiator and UPVC double glazed window to the rear aspect.
Bedroom Three
Laminate wood flooring and central heating radiator under UPVC double glazed window to the rear aspect.
Bathroom
Furnished with a white suite comprising a modern panelled bath with electric shower over and separate shower attachment. Low level W.C, pedestal wash hand basin, tiling to both floor and walls and UPVC double glazed side window with frosted glass.
Exterior
Open plan decorative pebbled and shrubbed front garden with side driveway to an attached garage. The rear garden is enclosed and tiered with a flagged patio area and steps up to a lawned garden with further flagged seating area.
Garage / Utility Room
Attached side garage with up and over door, power, light and a utility area at the rear with space for white goods and plumbing for washer. The garage has half laminate and half vinyl flooring with hot and cold taps and a central heating radiator.
Property Location
Similar Properties
Semi-detached house For Sale Wakefield Semi-detached house For Sale WF4 Wakefield new homes for sale WF4 new homes for sale Flats for sale Wakefield Flats To Rent Wakefield Flats for sale WF4 Flats to Rent WF4 Wakefield estate agents WF4 estate agents



.png)











