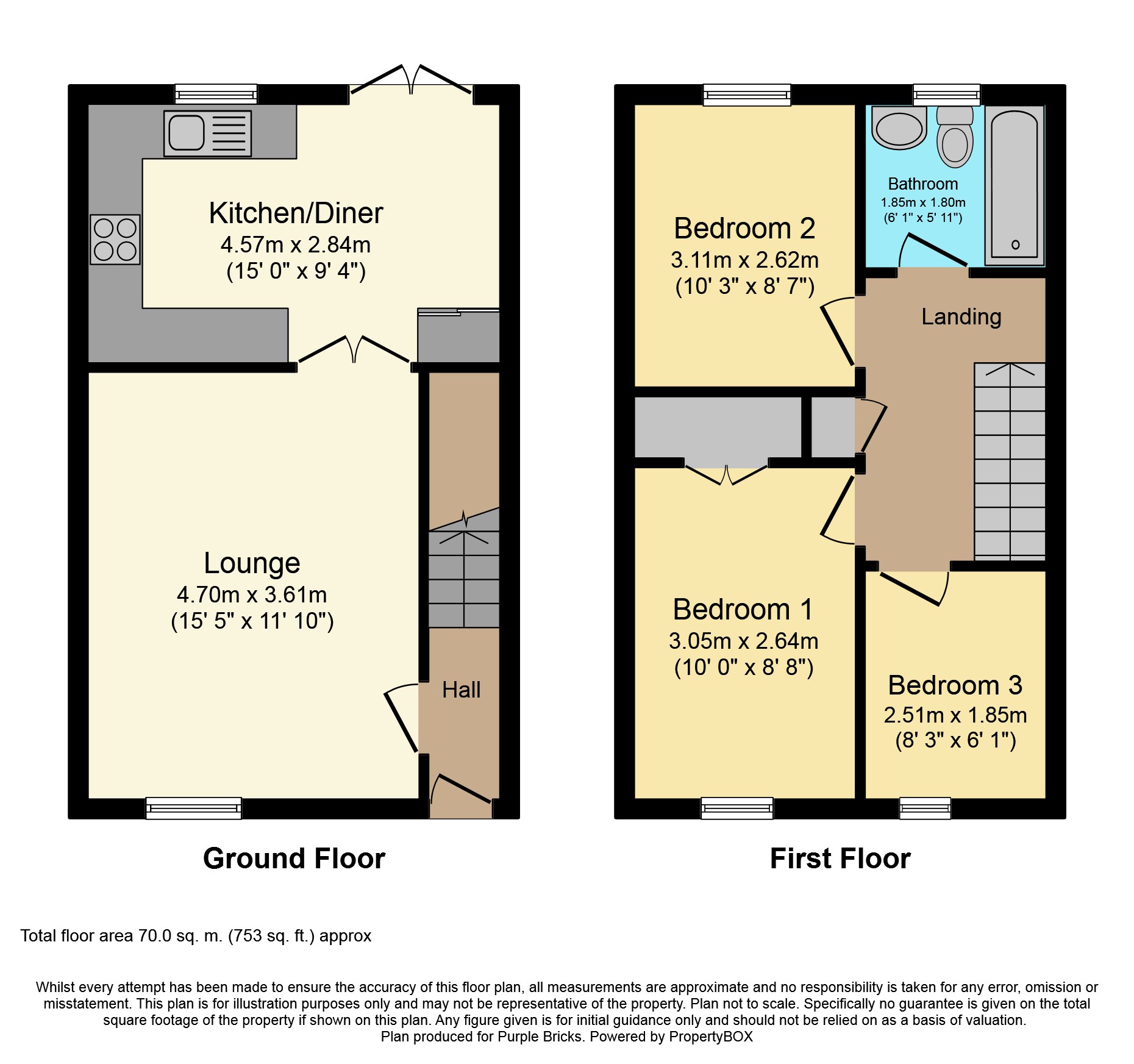3 Bedrooms Semi-detached house for sale in Beacon Heights, Merthyr Tydfil CF48 | £ 160,000
Overview
| Price: | £ 160,000 |
|---|---|
| Contract type: | For Sale |
| Type: | Semi-detached house |
| County: | Merthyr Tydfil |
| Town: | Merthyr Tydfil |
| Postcode: | CF48 |
| Address: | Beacon Heights, Merthyr Tydfil CF48 |
| Bathrooms: | 1 |
| Bedrooms: | 3 |
Property Description
3 Bedroom semi-detached property in sought after area of Beacon Heights. Convenient location to major link roads, Merthyr Town Centre, Cyfarthfa Retail Park and Leisure centre. This would make an ideal first-time buyer purchase. Benefits include driveway parking; Lounge with double doors to fitted Kitchen/Dining which in turn leads through the patio doors onto the Garden. First floor Bathroom, three Bedrooms. Master bedroom with walk in wardrobe. Double glazed throughout. Outside to the rear is an enclosed garden with lawn and patio area. The rear can also be accessed via a gate to the side. Viewing highly recommended. Book instantly to view via
Ground Floor
Entrance Hallway
Tiled floor, Radiator, spotlights, Painted walls and ceilings.
Lounge 11’10” x 15’5”
Tiled floor, Radiator, spotlights, Electric fireplace, Painted walls and ceilings, window to front, Double doors leading to the kitchen/diner.
Kitchen/Diner 15’0” x 9’4”
Tiled floor, Radiator, Base and wall units, work preparation surfaces, Textured ceiling, Painted walls, Stainless steel sink and drainer with mixer taps, Combi boiler, window to rear, electric hob and fan assisted oven, splashback tiles, under stairs storage, patio doors leading to the Garden.
First Floor
Landing
Carpet floors, painted walls, textured ceiling.
Bathroom 6’1” x 5’11”
Tiled flooring, tiled walls, obscure window to rear, three piece white bathroom suite with overhead waterfall feature shower head, lower level WC, hand basin with vanity storage.
Bedroom One 10’0” x 8’8”
Laminate flooring, painted walls, textured ceiling, Radiator, window to front, double doors leading to walk-in wardrobe.
Bedroom Two 9’3” X 8’7”
Laminate flooring, painted walls, textured ceiling, radiator, window to rear.
Bedroom Three 8’3” x 6’1
Laminate flooring, painted walls, textured ceiling, radiator, spotlights, window to front.
Outside
Outside
Driveway and parking, lawn area at the front garden, side access to rear garden with patio and lawn area.
Property Location
Similar Properties
Semi-detached house For Sale Merthyr Tydfil Semi-detached house For Sale CF48 Merthyr Tydfil new homes for sale CF48 new homes for sale Flats for sale Merthyr Tydfil Flats To Rent Merthyr Tydfil Flats for sale CF48 Flats to Rent CF48 Merthyr Tydfil estate agents CF48 estate agents



.png)











