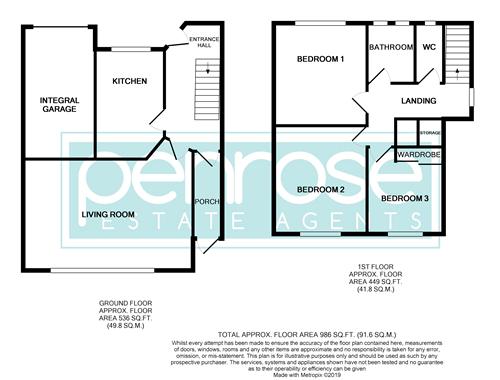3 Bedrooms Semi-detached house for sale in Beaconsfield, Luton LU2 | £ 300,000
Overview
| Price: | £ 300,000 |
|---|---|
| Contract type: | For Sale |
| Type: | Semi-detached house |
| County: | Bedfordshire |
| Town: | Luton |
| Postcode: | LU2 |
| Address: | Beaconsfield, Luton LU2 |
| Bathrooms: | 1 |
| Bedrooms: | 3 |
Property Description
Situated in the sought after St. Annes area of Luton is this very well kept three bedroom family home. St. Annes is conveniently located within easy walking distance to the town centre and train stations with direct links into London as well as having great family orientated amenities with top local schools and parks. Internally these properties are well proportioned with entrance hall, front aspect kitchen/breakfast room, 18ft living room, with large windows out to the garden, a back porch area is ideal for coats and shoe storage. The first floor benefits from three well proportioned bedrooms, refitted shower room and separate WC. An integral garage is great storage but can also be converted into further living space if required. Externally to the front is a driveway and garden area with side access leading to a well maintained rear garden. This is a must view property for anybody looking within this budget and one not to miss!
Entrance Hall (15' 4'' x 5' 9'' (4.67m x 1.75m))
Stairs to first floor, radiator, frosted door to back porch.
Porch (7' 8'' x 3' 3'' (2.34m x 0.99m))
Double glazed window to side and door to rear.
Living Room (18' 4'' x 12' 0'' (5.58m x 3.65m))
Double glazed window to rear, feature fire place with electric fire, radiator.
Kitchen (12' 6'' x 7' 6'' (3.81m x 2.28m))
Double glazed window to front, range of wall and base units with roll top work surfaces, single drainer sink unit with mixer tap, cooker point, space for white goods, ceramic tiling to splash backs, vinyl flooring, radiator.
Landing (11' 10'' x 4' 9'' (3.60m x 1.45m))
Hatch to loft, built in storage cupboard, airing cupboard.
Bedroom 1 (11' 3'' x 10' 1'' (3.43m x 3.07m))
Double glazed window to front, built in wardrobes to one wall, radiator.
Bedroom 2 (11' 5'' x 10' 1'' (3.48m x 3.07m))
Double glazed window to rear, built in wardrobe, radiator.
Bedroom 3 (8' 9'' x 8' 0'' (2.66m x 2.44m))
Double glazed window to rear, built in wardrobe, radiator.
Bathroom (6' 6'' x 5' 0'' (1.98m x 1.52m))
Double glazed frosted window to front, corner shower unit with wall mounted electric shower, vanity unit with inset wash hand basin and mixer tap, ceramic tiling to walls, vinyl floor, wall mounted heated towel rail.
WC (6' 4'' x 2' 9'' (1.93m x 0.84m))
Double glazed frosted window to front, low flush WC
Property Location
Similar Properties
Semi-detached house For Sale Luton Semi-detached house For Sale LU2 Luton new homes for sale LU2 new homes for sale Flats for sale Luton Flats To Rent Luton Flats for sale LU2 Flats to Rent LU2 Luton estate agents LU2 estate agents



.png)











