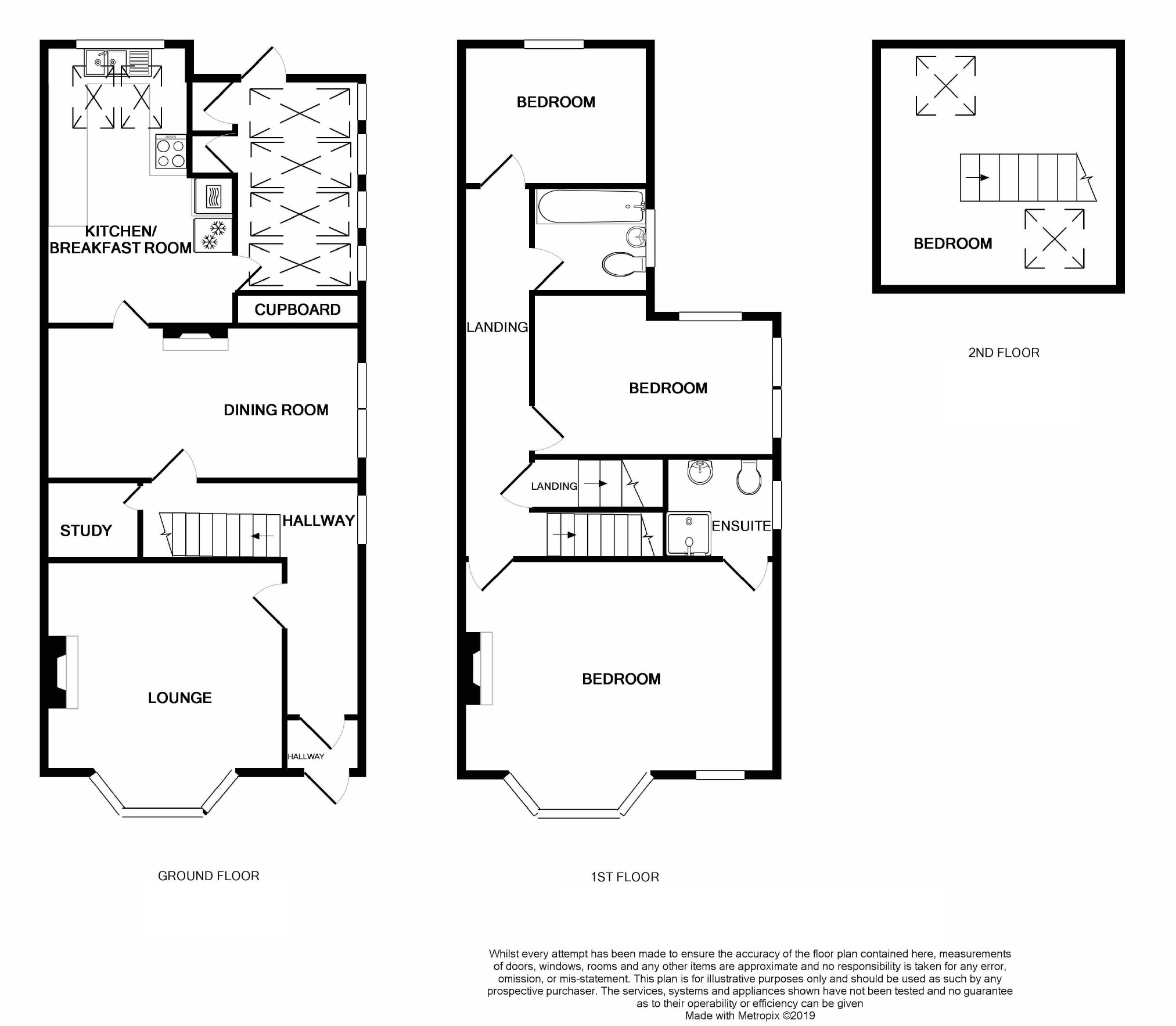4 Bedrooms Semi-detached house for sale in Beaconsfield Road, Knowle, Bristol BS4 | £ 525,000
Overview
| Price: | £ 525,000 |
|---|---|
| Contract type: | For Sale |
| Type: | Semi-detached house |
| County: | Bristol |
| Town: | Bristol |
| Postcode: | BS4 |
| Address: | Beaconsfield Road, Knowle, Bristol BS4 |
| Bathrooms: | 2 |
| Bedrooms: | 4 |
Property Description
A beautifully appointed, striking, 4 bedroom, semi detached house situated on a highly sought after road in Knowle, with local shops literally on your doorstep, and within a short walk of the many further amenities, parks, shops and eateries that Knowle has to offer and with the nearby community of Totterdown close to hand as well. This well presented, family home is deceptively spacious and must be viewed to appreciate with many fine, period features and briefly comprises of a welcoming hallway, 2 reception rooms, kitchen/breakfast room, utility/boot room with WC to the ground floor with 3 bedrooms, ensuite shower room to the Master and a family bathroom to the first floor and a further bedroom to the second floor. Benefitting from being situated on a corner plot, the house boasts low maintenance, attractive gardens to the front and rear with access via the side to both the detached garage and rear garden. Call the office today to book your appointment.
Entrance
Via wooden door with stained glass window and top light into Vestibule and hallway.
Hallway
Doors to all ground floor accommodation, dado rail, stairs to first floor accommodation, pendant light, radiator.
Study/Understairs Office (1.86m x 1.57m (6'1" x 5'2"))
Shelving, wall light, power points.
Lounge (4.76m x 4.38m (15'7" x 14'4"))
Hardwood double glazed bay window to front aspect, picture rails, coving, stained floor boards, power points, radiator, stone fireplace with inset gas fire, pendant light.
Lounge Aspect 2
Dining Room (5.54m x 3.81m (18'2" x 12'6"))
Hardwood double glazed window to side aspect, picture and dado rails, power points, pendant light, door to breakfast area.
Kitchen / Breakfast Room (5.95m x 2.89m (19'6" x 9'6"))
UPVC double glazed window to rear and velux windows x 2, range of wall and base units, roll edge work tops, double bowl sink unit with mixer tap, double oven and electric hob and extractor above, tiled splash backs, vinyl flooring, power points, open aspect to breakfast area:
Breakfast Area
Vinyl flooring, door to utility, radiator, power points, fridge/freezer.
Utility / Boot Room (3.84m x 2.33m (12'7" x 7'8"))
Windows to side, tiled flooring, radiator, door to garden.
Boiler Room
Separate Wc
Low level WC, wash hand basin, tiled flooring.
Landing
Panel doors to all first floor accommodation, corridor to bedrooms 2,3 and bathroom, access to loft/bedroom 4, spindle dog-leg staircase, storage.
Bedroom One (5.61m x 4.74m (18'5" x 15'7"))
Double glazed bay window and additional window to front, mantle piece/shelf, power points, pendant light.
Bedroom One Aspect 2
Ensuite (2.36m x 2.08m (7'9" x 6'10"))
Double glazed frosted window to side, low level WC, pedestal wash hand basin, shower cubicle, tiled flooring, tiled splash back.
Bedroom Two (4.55m x 2.95m (14'11" x 9'8"))
Double glazed windows to side and rear aspects, power points, pendant light.
Bedroom Two Aspect 2
Bedroom Three (2.91m x 2.17m (9'7" x 7'1"))
Double glazed windows to rear aspect, power points, pendant light.
Bathroom (2.44m x 1.97m (8'0" x 6'6"))
UPVC double glazed frosted window, low level WC, pedestal wash hand basin, panel bath with shower over, fully tiled walls, wood effect flooring.
Bedroom Four (5.61m x 3.85m (18'5" x 12'8"))
Double glazed velux windows to front and rear, spindle banister, door to eaves storage, power points.
Bedroom Four Aspect 2
Outside To Front
Enclosed by period stone wall and pillars, pathway to front door, laid to stone chippings with mature flower borders and bushes.
Outside To Rear
Enclosed by walls with raised flower/shrub borders, laid to patio paving. Gate to side (Harrowdene Road)
Outside To Rear Aspect 2
Garage
Access via up and over door from Harrowdene Road, door to rear garden.
You may download, store and use the material for your own personal use and research. You may not republish, retransmit, redistribute or otherwise make the material available to any party or make the same available on any website, online service or bulletin board of your own or of any other party or make the same available in hard copy or in any other media without the website owner's express prior written consent. The website owner's copyright must remain on all reproductions of material taken from this website.
Property Location
Similar Properties
Semi-detached house For Sale Bristol Semi-detached house For Sale BS4 Bristol new homes for sale BS4 new homes for sale Flats for sale Bristol Flats To Rent Bristol Flats for sale BS4 Flats to Rent BS4 Bristol estate agents BS4 estate agents



.png)











