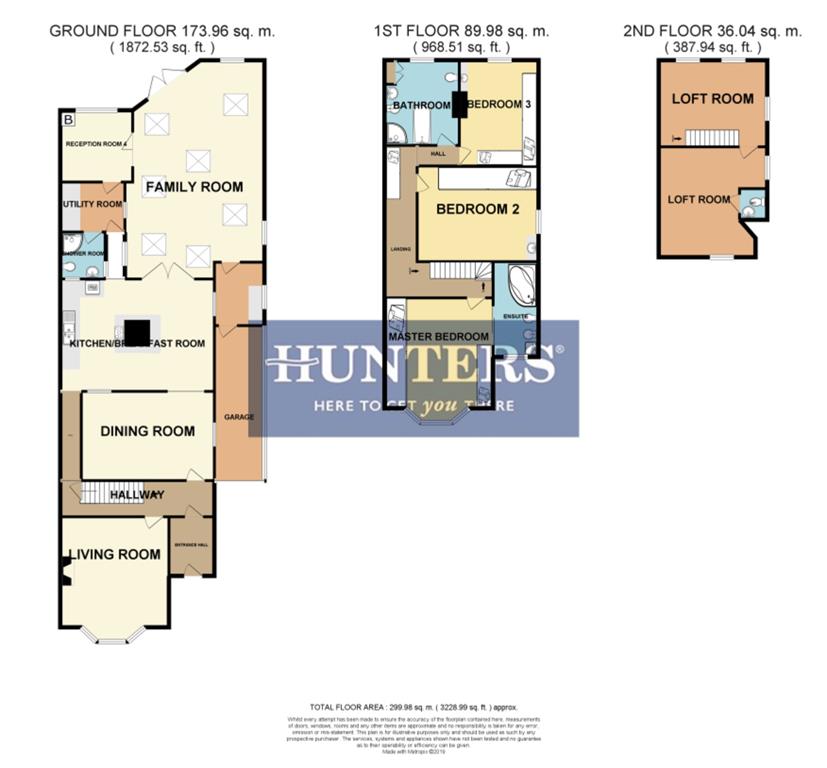3 Bedrooms Semi-detached house for sale in Beaconsfield Road, Knowle, Bristol BS4 | £ 685,000
Overview
| Price: | £ 685,000 |
|---|---|
| Contract type: | For Sale |
| Type: | Semi-detached house |
| County: | Bristol |
| Town: | Bristol |
| Postcode: | BS4 |
| Address: | Beaconsfield Road, Knowle, Bristol BS4 |
| Bathrooms: | 0 |
| Bedrooms: | 3 |
Property Description
Hunters BS4 are delighted to present to the open market this extremely generous sized, Edwardian semi detached home.Situated on the very sought after Beaconsfield Road in Knowle. Located a short walk from local shops and amenities with Redcatch and Arnos Vale Parks close by. The location also offers excellent transport links to Bristol Temple Meads and Bristol City Centre. The property itself is very well presented and has been loved by its current owners of 40 years. The property itself comprises an entrance vestibule, large entrance hall, lounge, dining room, kitchen/breakfast room, exended family room, utility room, shower room and further reception room to the ground floor. Upstairs you will find three double bedrooms, master with en-suite bathroom, family bathroom and stairs leading to two rooms and a cloakroom in the loft.Situated to the side of the property is a garage and tool room. Further benefits include gas central heating PVCu double glazing, good sized South West facing rear garden and off street parking. Properties like this do not come up often so to arrange your viewing please call Hunters today on entrance vestibule
uPVC double glazed entrance door, uPVC double glazed window to side elevation, coving, radiator, carpet
entrance hall
Wooden and glazed door leading from the vestibule, uPVC double glazed window to side elevation, spindle staircase leading to the first floor, under stairs storage cupboard, radiator, carpeted, doors to rooms
lounge
4.50m (14' 9") x 5.41m (17' 9") into bay
uPVC double glazed bay window to front elevation and uPVC double glazed window to side elevation, coving, picture rail, gas fire with brick feature surround, t.v point, radiator, wood effect flooring
dining room
5.00m (16' 5") x 3.71m (12' 2")
uPVC window to side elevation, coving, picture rail, radiator, carpet, opening through to kitchen/breakfast room
kitchen/breakfast room
4.7m (15' 5") x 6.4m (21' 0")
uPVC double glazed window to side elevation, range of matching wall and base units with corian work surfaces over, island housing electric hob and extractor hood above, double sink drainer with mixer taps and a fitter water tap, fitted oven and grill, space for an american style fridge/freezer, space for dishwasher, t.v point, radiator, carpet, opening through to the family/sun room, door to utility room
utility room
2.7m (8' 10") x 1.8m (5' 11")
Stainless steel sink and drainer, plumbing for washing machine and space for tumble dryer, radiator, carpet, door to shower room, family room and fourth reception
shower room
1.9m (6' 3") x 1.9m (6' 3")
Skylight, low level w.c, wash hand basin, tiled floor to ceiling, radiator, separate shower cubicle with mixer shower
family room
9.09m (29' 10") x 5.79m (19' 0") max
Skylights, uPVC double glazed patio doors leading to the rear garden, radiators, t.v point, wood effect flooring, door to tool room and garage
reception four
3.00m (9' 10") x 3.30m (10' 10")
uPVC double glazed window to rear elevation, wall mounted condensing boiler, radiator, carpet
tool room
uPVC double glazed obscured glass windows to side elevation, electrics, door to garage
garage
Situated to the side of the property, electric up and over door, power and lighting
landing
Skylight, radiator, carpet, doors to rooms and stairs to loft rooms
master bedroom
4.50m (14' 9") x 5.49m (18' 0") into bay
uPVC double glazed bay window to front elevation, fitted wardrobes, t.v point, carpet, door to en-suite bathroom
en-suite bathroom
4.0m (13' 1") x 1.5m (4' 11")
uPVC double glazed window to front elevation, panelled plunge bath with shower over, low level w.c, bidet, wash hand basin, heated towel rail, extractor fan, carpet
bedroom two
5.0m (16' 5") x 4.0m (13' 1")
uPVC double glazed window to side elevation, fitted wardrobes, vanity sink unit, radiator, carpet
bedroom three
4.7m (15' 5") x 3.3m (10' 10")
uPVC double glazed window to rear elevation, fitted wardrobes, vanity sink unit, radiator, carpet
family bathroom
3.61m (11' 10") x 3.00m (9' 10")
uPVC double glazed window to rear elevation, panelled bath, low level toilet, bidet, wash hand basin, tiled splash backs, heated towel rail, extractor fan, cupboard housing water tank, tiled flooring, loft access
rear loft space
Skylight, fully boarded and carpeted
loft rooms
4.29m (14' 1") x 4.29m (14' 1") & 4.29m (14' 1") x 3.66m (12' 0")
Two separate rooms, stairs from 1st floor leading to room one and a door separating room two, skylights in both rooms and storage into the eaves, both rooms have radiators and electrics, room two has a door to a cloakroom which comprises of a sink, low level w.c and radiator, all floors are carpeted
rear garden
Enclosed south west facing rear garden, mainly laid to patio with flower boarders shrubs and trees, situated at the bottom of the garden is a jacuzzi spa, there is also a water tap and electric points
front garden
Partially enclosed with an opening providing off street parking and access to garage
Property Location
Similar Properties
Semi-detached house For Sale Bristol Semi-detached house For Sale BS4 Bristol new homes for sale BS4 new homes for sale Flats for sale Bristol Flats To Rent Bristol Flats for sale BS4 Flats to Rent BS4 Bristol estate agents BS4 estate agents



.png)











