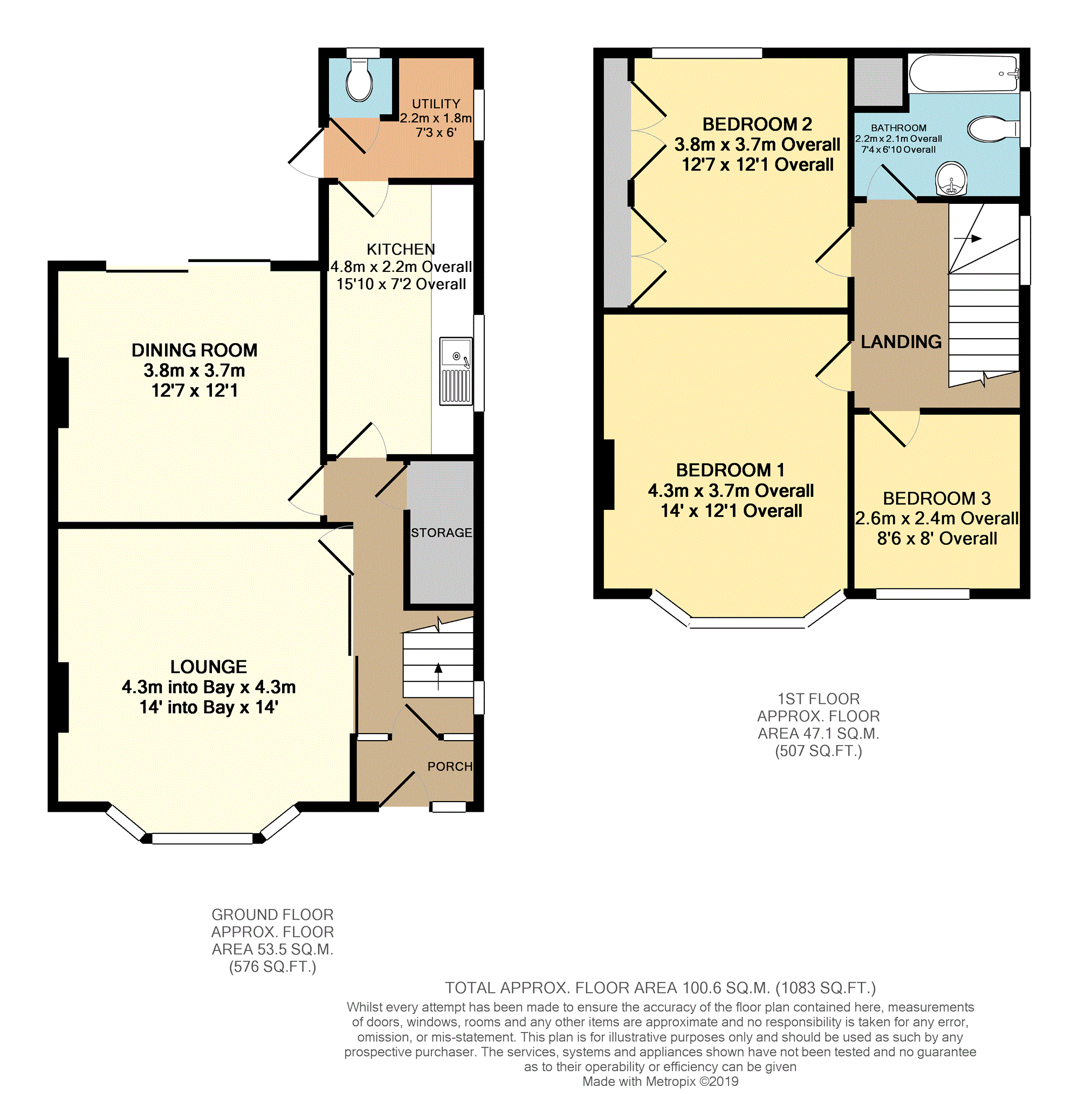3 Bedrooms Semi-detached house for sale in Beatty Avenue, Roath Park CF23 | £ 450,000
Overview
| Price: | £ 450,000 |
|---|---|
| Contract type: | For Sale |
| Type: | Semi-detached house |
| County: | Cardiff |
| Town: | Cardiff |
| Postcode: | CF23 |
| Address: | Beatty Avenue, Roath Park CF23 |
| Bathrooms: | 1 |
| Bedrooms: | 3 |
Property Description
**open house Saturday 23rd March 12PM-3PM**no chain**well presented**cardiff high and rhydypenau primary catchment**three bedrooms**garage**large rear garden**An immaculate semi-detached house in the sought after street of Beatty Avenue, within short walking distance of Roath Park Lake, Heath Halt train station and city centre bus links. Property briefly consists of; Entrance porch, entrance hall, bay fronted lounge, dining room with patio doors to the rear garden, kitchen, downstairs WC, 3 bedrooms and bathroom, Small enclosed garden to the front, long driveway continuing to the side, garage. Viewings are highly recommended. Book your viewing at
Entrance Porch
Approached from the drive and an attractive front garden, uPVC double doors with leaded lights open into an enclosed porch with a multi pane front door with matching side screens, opening into:
Entrance Hallway
Under stairs store cupboard housing the gas combi boiler and meter boxes, access into the reception rooms and kitchen.
Lounge
14'0 x 14'0
uPVC double glazed windows, original parquet flooring, coved ceiling, contemporary fireplace housing a pebble effect gas fire.
Dining Room
12'7' x 12'1'
Parquet flooring, custom made fitted cupboards and shelving, floor to ceiling picture window overlooks the rear garden with a door opening onto a paved sun terrace.
Kitchen
15'10' x 7'2'
Modern fitted kitchen with cream timber matching wall and floor units with contrasting timber work surfaces, integral washing machine, dishwasher and fridge freezer. Inset four ring gas hob and integral electric single oven, matching stainless steel extractor hood above and wall cupboards either side. Slate floor and door into:
Utility Area
Plumbing for a tumble dryer. Obscure glazed windows to the side and rear, door opening onto a paved terrace and rear garden, matching door opening into:-
Downstairs Cloakroom
Comprising a white suite, wash basin and wc, obscure glazed window to the rear.
First Floor Landing
Carpet to floor, stained glass window to side, With loft access and doors into:-
Bedroom One
14'1' x 12'1'
Double glazed bay fronted window, carpet to floor, radiator.
Bedroom Two
12'7' x 12'1'
Carpet to floor, fully fitted wardrobes with rails and shelving, double glazed window, radiator.
Bedroom Three
8'6' x 8'0'
Double glazed window to front, carpet to floor, radiator.
Bathroom
Three piece Villeroy & Boch white suite comprising a panelled bath with shower above, wash basin and w.C. Fully tiled walls and floor and chrome heated towel rail.
Outside
The rear garden has considerable privacy with a large lawn, mature shrubs and a variety of well-established apple and pear trees; a step leads down to a wider garden taking in the width of the garage, which again is principally laid to lawn with a paved terrace, mature trees and shrubs.
To the front of the property is a driveway with access to garage.
Property Location
Similar Properties
Semi-detached house For Sale Cardiff Semi-detached house For Sale CF23 Cardiff new homes for sale CF23 new homes for sale Flats for sale Cardiff Flats To Rent Cardiff Flats for sale CF23 Flats to Rent CF23 Cardiff estate agents CF23 estate agents



.png)











