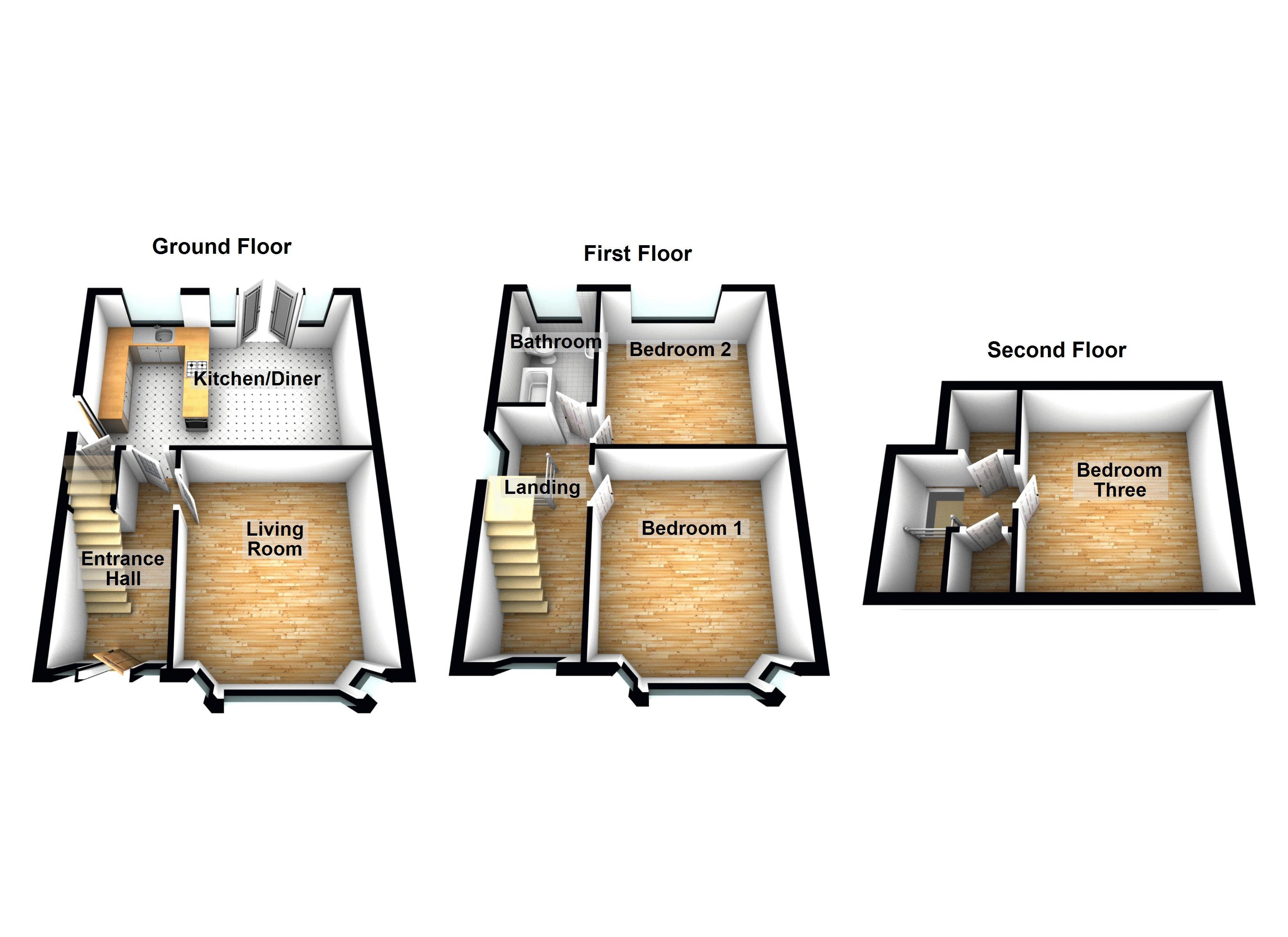3 Bedrooms Semi-detached house for sale in Beaufort Road, Offerton, Stockport SK2 | £ 230,000
Overview
| Price: | £ 230,000 |
|---|---|
| Contract type: | For Sale |
| Type: | Semi-detached house |
| County: | Greater Manchester |
| Town: | Stockport |
| Postcode: | SK2 |
| Address: | Beaufort Road, Offerton, Stockport SK2 |
| Bathrooms: | 1 |
| Bedrooms: | 3 |
Property Description
A perfect sized family home with three double bedrooms and open plan kitchen/diner! Situated between Great Moor and Offerton, Beaufort Road is a popular road with easy access to local amenities and within close proximity to Stepping Hill Hospital and excellent transport links including the A6, M60. Hazel Grove and Woodsmoor train stations are both just over a mile away. The house is ready to move in to and has been very well maintained and improved by the current owners. The accommodation comprises entrance hall, living room, great size modern open plan kitchen/diner, three double bedrooms and a bathroom. Gas central heating and double glazed throughout. Externally the property benefits from imprint concrete drive and rear garden. Early viewing advised!
Front
Imprint concrete drive, decorative border, canopy porch and gated side access.
Entrance Hall
UPVC front door with two obscure windows to either side. Radiator, stairs to first floor, coving and picture rail.
Living Room (14' 2'' x 12' 1'' (4.31m x 3.69m))
Bay window to the front, coving, picture rail, radiator and feature cast iron fireplace with tiled hearth and wood surround.
Open Plan Kitchen/Diner (18' 3'' x 11' 11'' (5.56m x 3.62m))
Fabulous open plan space with modern fitted kitchen and good size dining area. Fitted with high gloss wall cupboards, base units and drawers. Work surface housing stainless steel one and a half bowl sink unit and drainer with mixer tap and matching upstand. Fitted double oven, four ring induction hob with stainless steel canopy extractor fan and space for fridge/freezer and washing machine. Window to the rear, UPVC door to side and French Doors leading out to the rear garden. Radiator, picture rail and useful understairs storage cupboard.
Landing
Stairs leading to the second floor with spindle banister, windows to the front and side and radiator.
Bedroom One (14' 1'' x 12' 2'' (4.30m x 3.72m))
Bay window to the front, radiator, picture rail and two fitted wardrobes.
Bedroom Two (12' 2'' x 12' 1'' (3.72m x 3.69m))
Window to the rear and radiator.
Bathroom
Fitted with white suite comprising WC, pedestal wash hand basin and bath with shower and glass screen. Fully tiled, spotlights, radiator and obscure window to the rear.
Landing
Two useful storage cupboards.
Bedroom Three (12' 2'' x 11' 7'' (3.70m x 3.54m))
(some height restriction) Velux window to the rear and wall mounted electric heater.
Rear Garden
Mainly laid to lawn with imprint concrete patio area. Decorative borders with flowers, shrubs and trees. Cold water tap, security light, gated side access and space for shed.
Property Location
Similar Properties
Semi-detached house For Sale Stockport Semi-detached house For Sale SK2 Stockport new homes for sale SK2 new homes for sale Flats for sale Stockport Flats To Rent Stockport Flats for sale SK2 Flats to Rent SK2 Stockport estate agents SK2 estate agents



.png)











