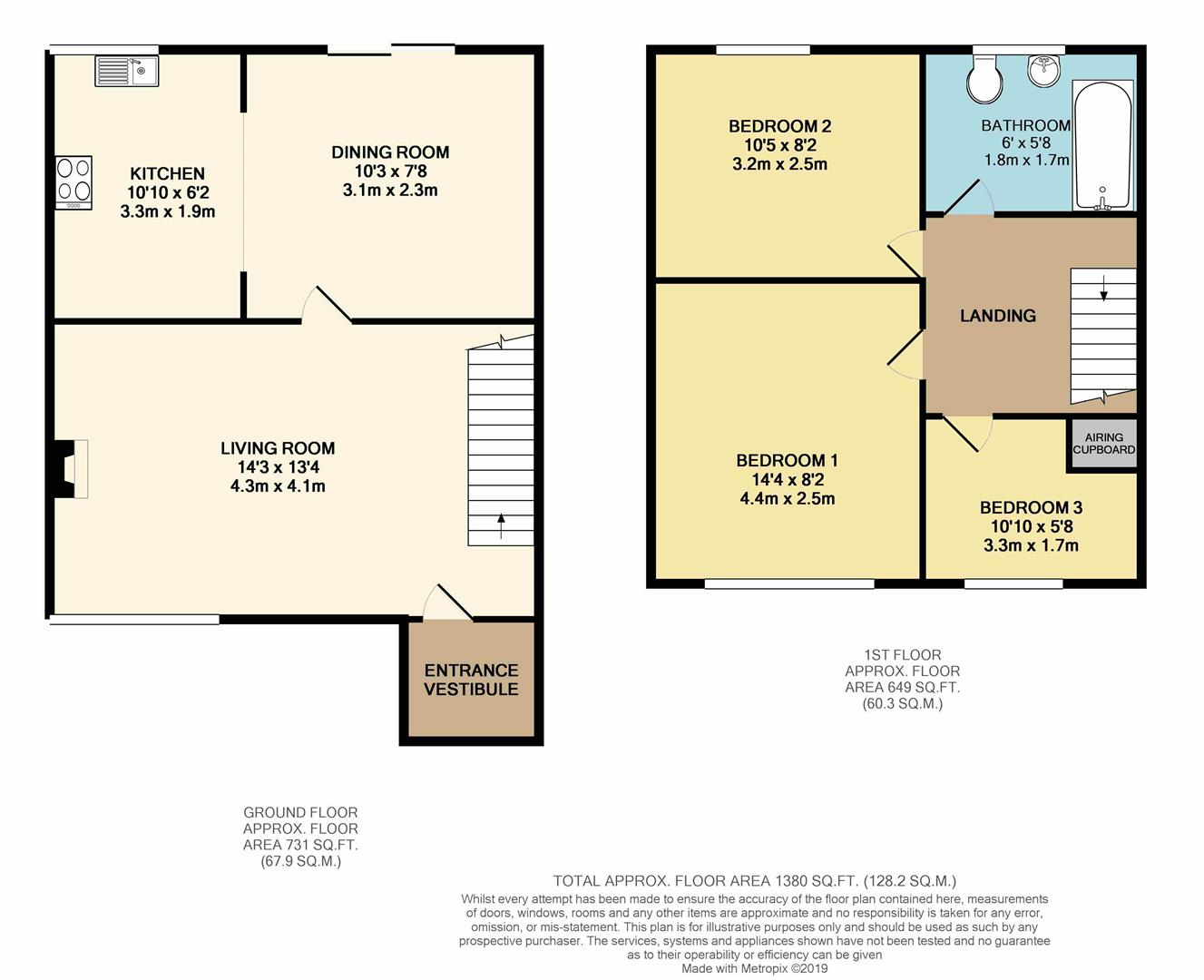3 Bedrooms Semi-detached house for sale in Beaumont Chase, Bolton BL3 | £ 165,000
Overview
| Price: | £ 165,000 |
|---|---|
| Contract type: | For Sale |
| Type: | Semi-detached house |
| County: | Greater Manchester |
| Town: | Bolton |
| Postcode: | BL3 |
| Address: | Beaumont Chase, Bolton BL3 |
| Bathrooms: | 1 |
| Bedrooms: | 3 |
Property Description
A fantastic, semi detached property located on the ever popular Beaumont Chase close by to an array of shops, amenities and transport links into Bolton/Middlebrook/Manchester. The property benefits from neutral decor, gas central heating, double glazing and modern fixtures and fittings.
Spread across two floors the property briefly comprises of: Ground floor with entrance vestibule, living room with bay window enjoying natural sunlight from the front aspect of the property, leading into the dining area which in turn leads into the kitchen offering a range of wall, base and drawer units, integrated oven, hob and hood. Sliding patio doors open out from the dining area into the rear garden.
To the first floor the landing leads to three bedrooms, the master to the front is a good sized double room. A three piece bathroom suite completes the layout.
The the rear the property also benefits from a lawn and patio area, mature plants/shrubs providing an excellent place to sit and enjoy the sun during the Summer months.
Viewings are advised to fully appreciate the property on offer.
Ground Floor
Entrance Vestibule
Front door with letterbox, fitted with laminate flooring. Cupboard housing the gas meter. Coat hooks.
Living Room (4.34m x 4.06m (14'03 x 13'04))
Spacious living room with double glazed bay windows to the front elevation providing a wealth of natural light. Fitted with laminate flooring. Ceiling and wall lights. Power and light points. TV point. Radiator. Gas fire. Door leading into the dining room and open plan staircase leading to the first floor.
Dining Room (3.12m x 2.34m (10'03 x 7'08))
Dining area opening up into the kitchen area. Under stairs storage cupboard. Fitted with wood effect laminate flooring. Light and power points. Radiator. Sliding patio door opening up into the rear garden.
Kitchen (3.30m x 1.88m (10'10 x 6'02))
Fitted with a range of wall, base and drawer units. Intergrated appliances includes oven, hob and extractor hood. Space for white goods. Fitted with vinyl flooring. Double glazed window to the rear elevation. Light and power points.
First Floor
Landing
Fitted with Carpet. Ceiling light and light points. Doors to all three bedrooms and bathroom.
Bedroom 1 (4.37m x 2.49m (14'04 x 8'02))
Good size double bedroom with double glazed window to the front elevation. Fitted with carpet. Ceiling light. Radiator. Power and light points. Fitted wardrobes/bedroom furtniture.
Bedroom 2 (3.18m x 2.49m (10'05 x 8'02))
Double bedroom with double glazed window to the quiet rear elevation. Fitted with carpet. Ceiling light. Radiator. Power and light points. Fitted wardrobes/bedroom furniture for small double.
Bedroom 3 (3.30m x 1.73m (10'10 x 5'08))
Double glazed window. Fitted with carpet. Radiator. Power and light points and loft hatch.
Bathroom (1.83m x 1.73m (6'0 x 5'08))
Three piece bathroom suite that comprises of WC, pedestal hand wash basin with taps and bath with shower over. Tiled walls and floor. Radiator. Light point.
Rear Garden
South facing garden area combining a patio area with lawn and mature plants/shrubs that enjoys the sunshine throughout the day until early evening. Shed and gate leading to the driveway.
Driveway
Driveway parking for two cars.
Further Details
Property is leasehold (approx £80 per annum)
Council tax Band - C - (Bolton Council)
Fitted with a water meter.
Property Location
Similar Properties
Semi-detached house For Sale Bolton Semi-detached house For Sale BL3 Bolton new homes for sale BL3 new homes for sale Flats for sale Bolton Flats To Rent Bolton Flats for sale BL3 Flats to Rent BL3 Bolton estate agents BL3 estate agents



.png)











