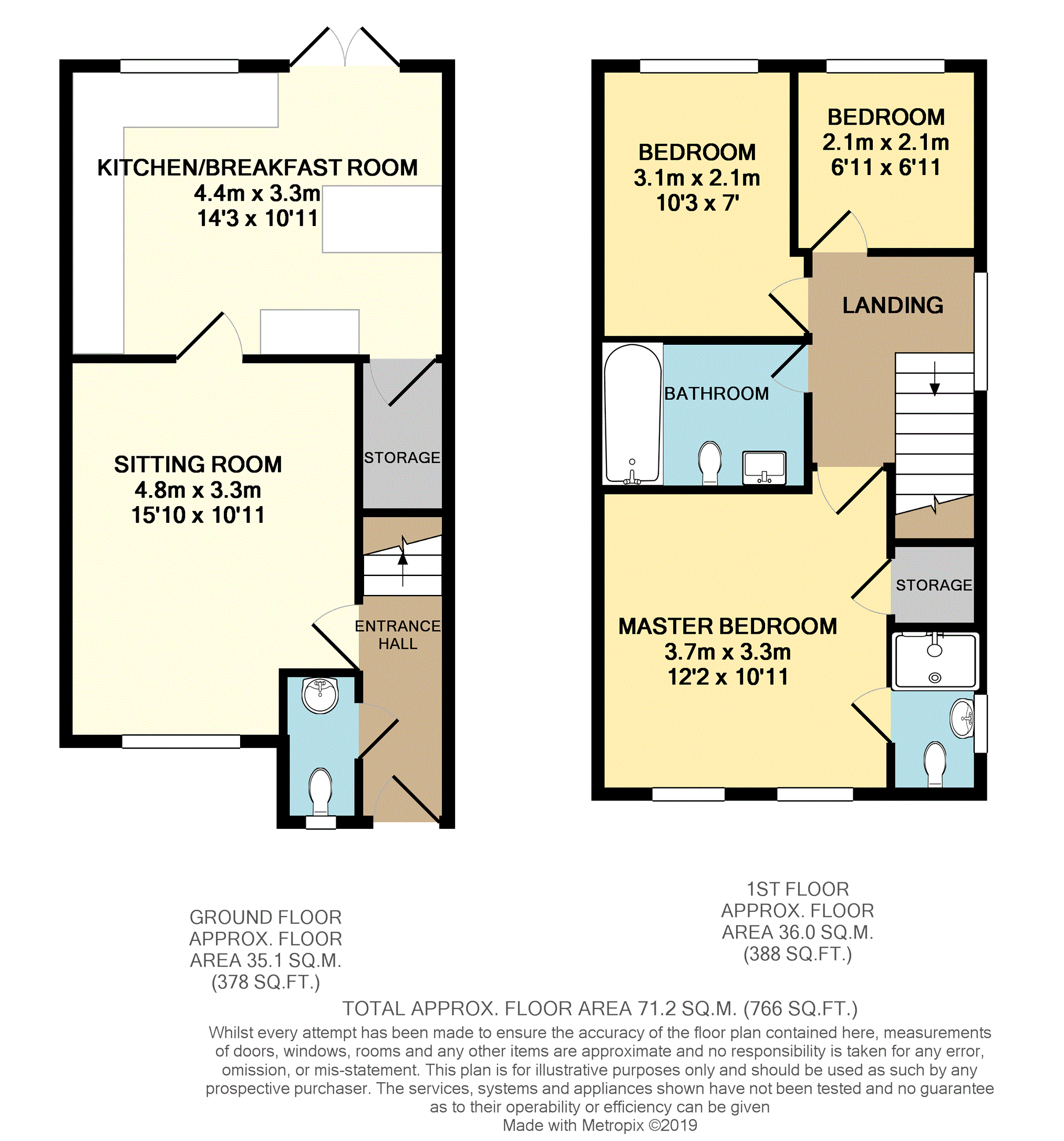3 Bedrooms Semi-detached house for sale in Beaumont Way, Darwen BB3 | £ 140,000
Overview
| Price: | £ 140,000 |
|---|---|
| Contract type: | For Sale |
| Type: | Semi-detached house |
| County: | Lancashire |
| Town: | Darwen |
| Postcode: | BB3 |
| Address: | Beaumont Way, Darwen BB3 |
| Bathrooms: | 1 |
| Bedrooms: | 3 |
Property Description
This stunning semi detached property has been upgraded internally with an high spec breakfast kitchen and superb bathroom fitted making thi property flawless and in ready to move into condition for any lucky buyer.
Located on an highly desirable modern development with great access to amenities and the M65 motorway network with a short drive.
With ample space outside with parking for 3/4 cars and low maintanance rear garden which can be enjoyed all year round.
Viewings are an absolute must and can be booked 24/7 through Purple Bricks.
Entrance Hall
Composite front door opening onto wood effect flooring, GCH radiator and ceiling coving.
Sitting Room
15"10' x 10"11' Large reception room located to the front of the property with uPVC dg window, GCH radiator, wood effect flooring throughout and ceiling coving.
Kitchen/Diner
14"03' x 10"11' uPVC dg French doors opening out onto rear garden, uPVC dg window, a range of black gloss fitted floor and wall units with complinenting worktop and matching ample breakfast bar area, floor and under counter lighting as well as ceiling spotlights, integrated sink with drainer, matching tiled splash back fitted throughout and matching feature wall, integrated electric hob, oven and cooker hood and access to under stairs storage area with timber door.
Guest W.C.
Two piece suite comprising low suite WC and wash basin with over basin tiled splash back, GCH radiator, wood effect flooring, ceiling coving and uPVC dg window.
Staircase
With modern features and fitted bannister.
First Floor Landing
UPVC dg window and loft access hatch.
Master Bedroom
12"02' x 10"11' Great sized double bedroom with two uPVC dg windows, GCH radiator and in built storage cupbaord with timber door.
Master En-Suite
Three piece suite comprising low suite WC, wash basin and walk in shower enclosure with glass door, tiled elevations and splash, uPVC dg window, fitted gloss vanity unit, chrome heated towel ladder, fitted extractor and wood effect flooring.
Bedroom Two
10"03' x 7"00' Double bedroom with uPVC dg window and GCH radiator.
Bedroom Three
6"11' x 6"11' uPVC dg window and GCH radiator.
Front
To the front of the property there is extensive space for off road parking for 3/4 cars and gated access to the rear garden
Rear Garden
Lower level paved area with fake turf area perfect for children to play and raised decked area great for outside dining and seating.
Property Location
Similar Properties
Semi-detached house For Sale Darwen Semi-detached house For Sale BB3 Darwen new homes for sale BB3 new homes for sale Flats for sale Darwen Flats To Rent Darwen Flats for sale BB3 Flats to Rent BB3 Darwen estate agents BB3 estate agents



.png)











