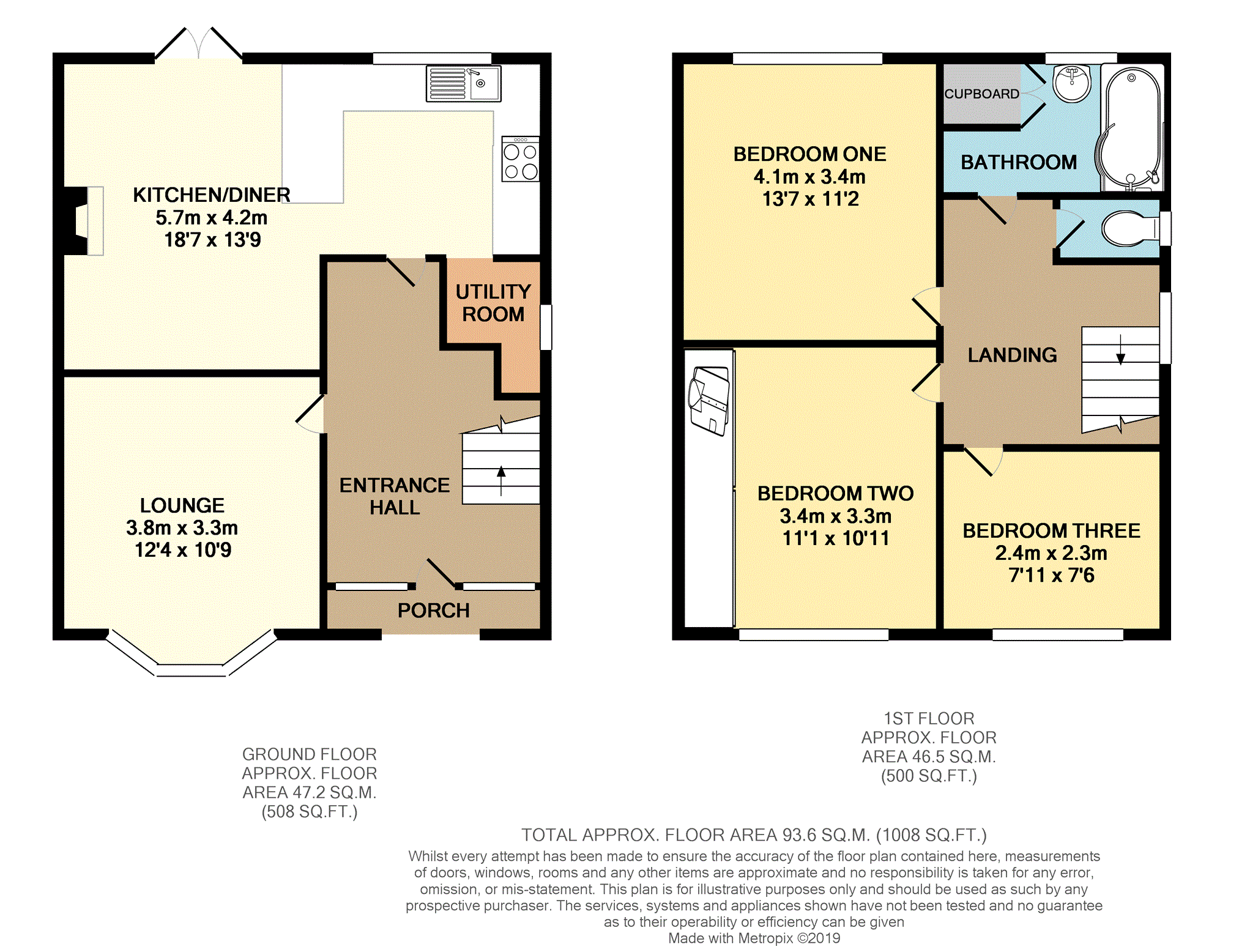3 Bedrooms Semi-detached house for sale in Bedale Road, Sherwood NG5 | £ 230,000
Overview
| Price: | £ 230,000 |
|---|---|
| Contract type: | For Sale |
| Type: | Semi-detached house |
| County: | Nottingham |
| Town: | Nottingham |
| Postcode: | NG5 |
| Address: | Bedale Road, Sherwood NG5 |
| Bathrooms: | 1 |
| Bedrooms: | 3 |
Property Description
Location, location, location... This beautifully presented three bedroom semi detached house is situated in a highly sought after tree lined location. The property will make a fantastic home for any family buyer or first time buyer. Viewings highly recommended to appreciate what this property has to offer.
Entrance Hall
The entrance hall has a radiator, Karndean flooring, coving to the ceiling and provides access to the accommodation.
Lounge
12'4'' x 10'9''
Having a double glazed bay window to the front aspect, fitted carpet and radiator.
Kitchen/Dining Room
18'7'' x 13'9''
The kitchen has a range of base and wall units, a belfast sink with mixer taps, an integrated oven, a gas hob with extractor hood over, integrated fridge, freezer and dishwasher, space for a dining table, a feature radiator, part tiled splash backs, Karndean flooring, double glazed window to the rear aspect, spotlights on the ceiling and French doors providing access to the rear of the property.
Utility Room
Having a double glazed window to the side aspect, plumbing and space for a washing machine, Karndean flooring, fitted work top.
First Floor
Having a double glazed window to the side aspect, fitted carpet and access to the useable loft space.
Bedroom One
13'7'' x 11'2''
Having a double glazed window to the rear aspect, coving to the ceiling, fitted carpet and a radiator.
Bedroom Two
10'11'' x 11'1''
Having a double glazed window to the front aspect, fitted carpet, radiator and built in wardrobes with sliding doors providing ample of storage.
Bedroom Three
7'11'' x 7'6''
Having a double glazed window to the front aspect, radiator, coving to the ceiling and fitted carpet.
Bathroom
Fitted with a panelled bath with a shower over, wash basin with pedestal, tiled splash backs and flooring, wall mounted heated towel rail, built in cupboard and a double glazed window to the rear aspect.
Upstairs W.C.
Having a double glazed window to the side aspect, low level WC and tiled flooring.
Loft
The loft space which has a two velux windows overlooking the rear garden and is accessed via a pull down ladder from the first floor landing, found to be boarded with power and lighting.
Outside
Off street parking is provided by a drive and hardstanding to the front elevation with access to the garage which has a up and over door with power and lighting. The north facing rear garden enjoys an initial patio area which provides a fantastic space for entertaining and is mainly laid to lawn with planting beds and a timber shed for storage.
Property Location
Similar Properties
Semi-detached house For Sale Nottingham Semi-detached house For Sale NG5 Nottingham new homes for sale NG5 new homes for sale Flats for sale Nottingham Flats To Rent Nottingham Flats for sale NG5 Flats to Rent NG5 Nottingham estate agents NG5 estate agents



.png)











