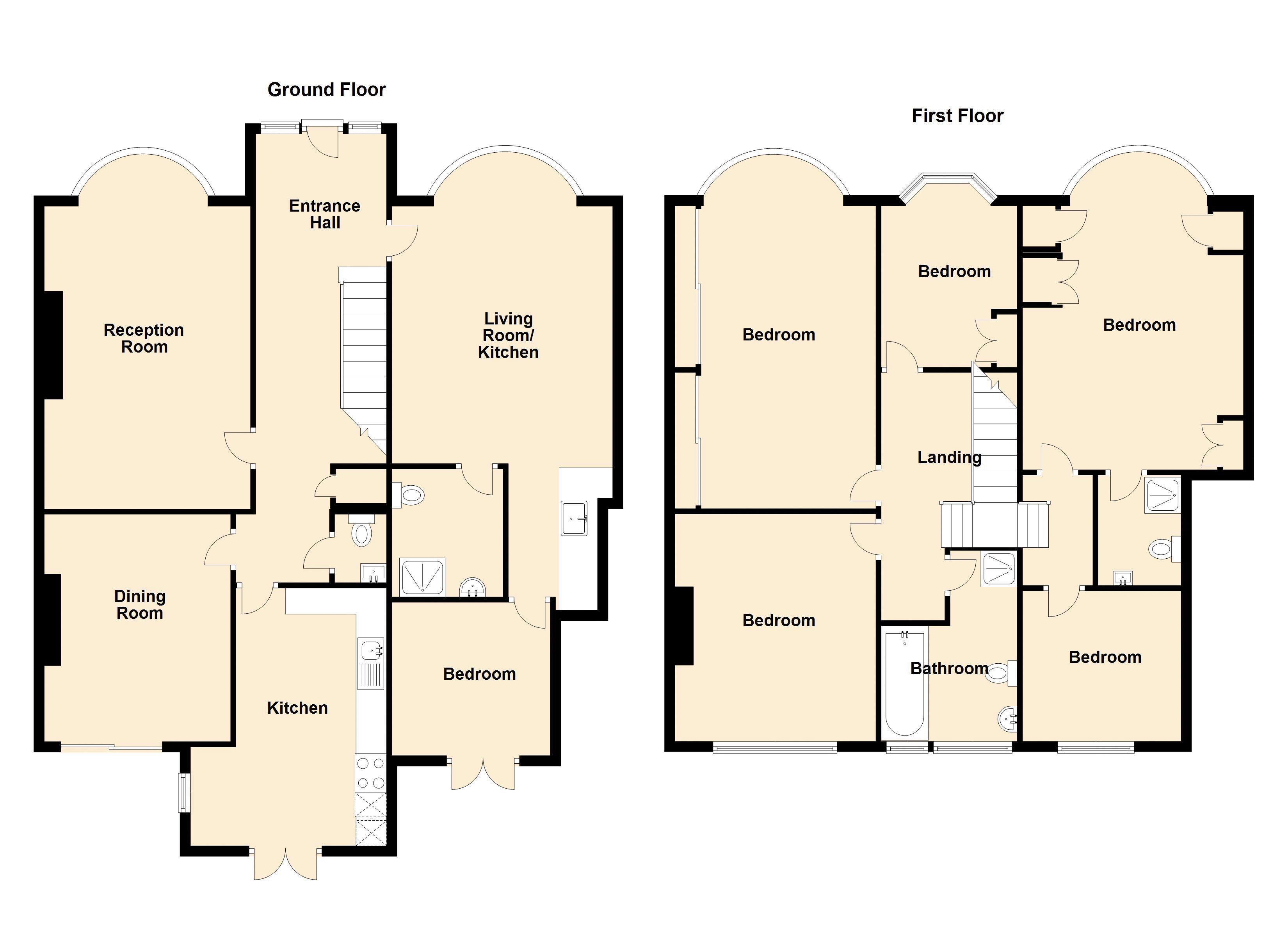6 Bedrooms Semi-detached house for sale in Bedford Avenue, Barnet EN5 | £ 925,000
Overview
| Price: | £ 925,000 |
|---|---|
| Contract type: | For Sale |
| Type: | Semi-detached house |
| County: | Hertfordshire |
| Town: | Barnet |
| Postcode: | EN5 |
| Address: | Bedford Avenue, Barnet EN5 |
| Bathrooms: | 3 |
| Bedrooms: | 6 |
Property Description
Situated in this highly sought after residential turning within easy access of local shops, schools and High Barnet underground station Hamilton Chase are delighted to offer for sale this most attractive extended double fronted family home with a self contained flat/annex which offers excellent accommodation for grandparents or an au pair. The house itself is presented in excellent decorative order and offers the following features, five bedrooms, two bathrooms, fitted kitchen/diner, cloakroom, self contained flat/annex, double glazed windows, gas central heating, mature and well maintained 70 ft rear garden, off street parking for four cars, further scope for a loft conversion subject to planning permission, viewing highly recommended.
Part Glazed Front Door
Entrance Hall (21' 7'' x 6' 8'' (6.57m x 2.03m))
Double glazed opaque window to front aspect, power points, coving to ceiling, tiled flooring, radiator with radiator cover, spot lights, telephone point, cupboard housing electric meter, door to Annex.
Cloakroom
Fully tiled walls and flooring, low level wc, vanity unit with inset wash/hand basin, extractor fan.
Reception 1 (16' 4'' x 13' 0'' (4.97m x 3.96m))
Double glazed bay window to front aspect with Thomas Sanderson blinds, LED dimmer spot lights, power points, tv power point, coving to ceiling, radiator, solid oak wood flooring, feature fire place.
Reception 2/ Dining Room (14' 5'' x 12' 0'' (4.39m x 3.65m))
Solid oak wood flooring, Radiator with radiator cover, coving to ceiling, power points, two built in display cabinets with fitted shelving and cupboards, large double glazed window to rear aspect with sliding double glazed door to rear garden.
Kitchen/Diner (16' 6'' x 10' 0'' (5.03m x 3.05m))
Attractive range of fitted wall and base units with storage space and ample work surfaces, integrated double oven, gas hob, plumbing for dishwasher and washing machine, spot lights, tiled splash back walls, tiled flooring, power points, telephone point and tv point, radiator, one and half bowl stainless steel sink/drainer with cupboards underneath, cupboard housing gas central heating boiler, velux skylight, double glazed window to side aspect, double glazed patio doors to rear garden.
First Floor Landing
Spilt level landing, fitted carpet, power point, radiator, spot lights, loft hatch proving access to loft space, velux skylight
Bedroom 1 Master Bedroom (16' 7'' x 13' 10'' (5.05m x 4.21m))
Double glazed bay window to front aspect, range of fitted wardrobes with matching dressing table, chest of drawers and bedside cabinets, fitted carpet, power points, tv power point, coving to ceiling, telephone point, spot lights.
En-Suite (6' 5'' x 4' 9'' (1.95m x 1.45m))
Comprising of a shower cubicle with over head shower, low level wc, vanity unit with inset wash/hand basin, coving to ceiling, extractor fan, heated towel rail, tiled walls and flooring, internal opaque window into hallway.
Bedroom 2 (16' 10'' x 10' 3'' (5.13m x 3.12m))
Double glazed bay window to front aspect, power points, telephone and tv power point, radiator, coving to ceiling, built in custom made to measure wardrobes with internal LED lighting.
Bedroom 3 (14' 5'' x 12' 0'' (4.39m x 3.65m))
Double glazed window to rear aspect with views towards London, fitted carpet, power points, tv power point, coving to ceiling, radiator.
Bedroom 4 (11' 2'' x 8' 1'' (3.40m x 2.46m))
Angled double glazed window to front aspect, fitted carpet, power points, tv power point, coving to ceiling, radiator, attractive Sharps range of fitted wardrobes including a chest of drawers and matching bedside cabinet.
Bedroom 5 (8' 6'' x 8' 6'' (2.59m x 2.59m))
Double glazed window to rear aspect, fitted carpet, power points, coving to ceiling, radiator.
Family Bathroom (9' 8'' x 8' 0'' (2.94m x 2.44m))
Enclosed paneled bath with shower attachment above, shower cubicle, wash/hand basin, low level wc, part tiled walls, tiled flooring, radiator, spot lights, two frosted double glazed windows to rear aspect.
Self Contained Flat/Annex (21' 3'' x 13' 1'' (6.47m x 3.98m))
Lounge/Reception with open plan Kitchen area, double glazed bay window to front aspect with Thomas Sanderson blinds, lino flooring, power points, tv and telephone points, LED dimmer spotlights, radiator, kitchen area comprising of fitted wall and base units with work surfaces, built in electric hob and oven, stainless steel sink with mixer taps, lino flooring, power points.
Bedroom 6/Annex Bedroom (9' 6'' x 8' 5'' (2.89m x 2.56m))
Double glazed patio doors leading to rear garden, coving to ceiling, radiator, power points
Shower Room
Comprising of a shower cubicle, wash/hand basin, low level wc, part tiled walls and tiled flooring.
Front Garden
Paved and providing off street parking for four cars.
Rear Garden (70' 0'' x 30' 0'' (21.32m x 9.14m))
Well maintained mature rear garden, two patio areas, lawn area, flower and shrub boarders, outside water tap, garden shed with power and light, pedestrian side access, views towards London.
Property Location
Similar Properties
Semi-detached house For Sale Barnet Semi-detached house For Sale EN5 Barnet new homes for sale EN5 new homes for sale Flats for sale Barnet Flats To Rent Barnet Flats for sale EN5 Flats to Rent EN5 Barnet estate agents EN5 estate agents



.png)











