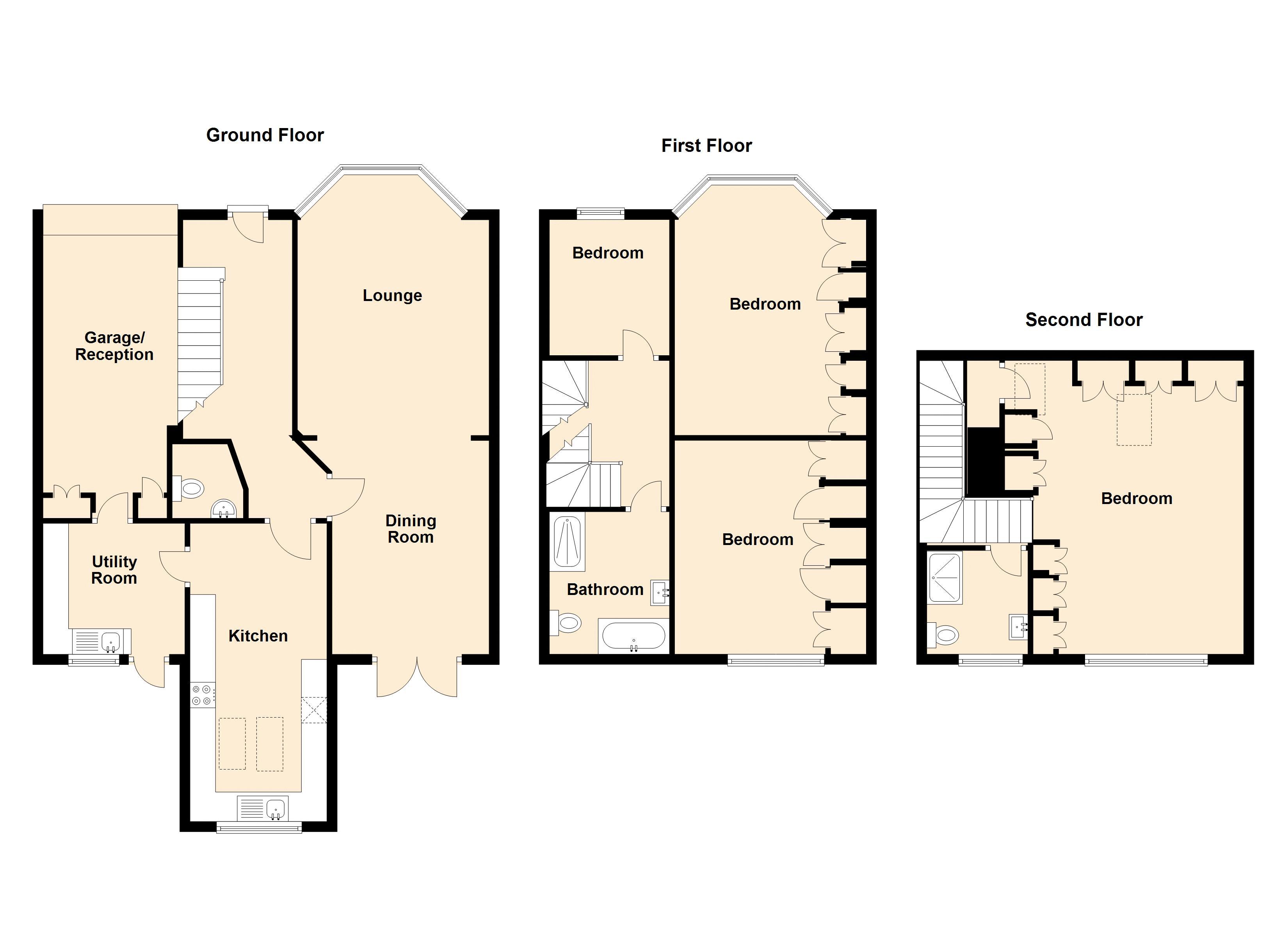4 Bedrooms Semi-detached house for sale in Bedford Avenue, Barnet EN5 | £ 940,000
Overview
| Price: | £ 940,000 |
|---|---|
| Contract type: | For Sale |
| Type: | Semi-detached house |
| County: | Hertfordshire |
| Town: | Barnet |
| Postcode: | EN5 |
| Address: | Bedford Avenue, Barnet EN5 |
| Bathrooms: | 2 |
| Bedrooms: | 4 |
Property Description
Situated in this highly sought after location within easy access of local shops, schools and High Barnet underground station Hamilton Chase are delighted to offer for sale this stunning four bedroom semi detached family property of which an internal viewing is most highly recommended. Features include four bedrooms, two bathrooms, cloakroom, bespoke Italian designer fitted kitchen, 30 ft lounge/dining room, utility room, double glazing, gas central heating, 65 ft rear garden with a raised decked area, garage/reception, own driveway, off street parking for 2/3 cars.
Solid Wood Front Door
Hallway
Frosted double glazed window to front aspect with fitted window shutter, wood flooring, power points, radiator, telephone point, dado rail, under stairs storage cupboard.
Cloakroom
Low level wc, wash/hand basin with cupboard underneath, tiled flooring with under floor heating.
Lounge/Diner (30' 6'' x 14' 0'' (9.29m x 4.26m))
Double glazed bay window to front aspect with fitted window shutters, two radiators, wood flooring, power points, tv power point, range of fitted disply cupboards with storage space, two centre ceiling roses, coving to ceiling, double glazed windows to rear aspect with double glazed doors to rear garden.
Kitchen/Breakfast Room (19' 0'' x 8' 10'' (5.79m x 2.69m))
Bespoke Italian fitted kitchen comprising of a range of fitted wall and base units with granite work surfaces, inset one and half bowl sink with cupboards underneath, cupboard housing gas central heating boiler, seven ring gas range cooker with extractor hood above, wine cooler, power points, spot lights, radiator, tv power point, tiled flooring, two skylights, double glazed window over looking rear garden.
Utility Room (8' 6'' x 6' 7'' (2.59m x 2.01m))
Range of fitted wall and base units with work surfaces, stainless steel sink and drainer with cupboards underneath, plumbing for washing machine, tiled flooring, radiator, power points, splash back tiling, double glazed window to rear aspect with solid wood door to rear garden, door to garage/reception.
First Floor Landing
Wood flooring, frosted double glazed window to side aspect.
Bedroom 1 (16' 8'' x 12' 5'' (5.08m x 3.78m))
Double glazed bay window to front aspect with fitted shutters, radiator, power points, wood flooring, attractive range of fitted wardrobes.
Bedroom 2 (13' 5'' x 12' 2'' (4.09m x 3.71m))
Double glazed window to rear aspect with views over looking rear garden, power points, radiator, coving to ceiling, attractive range of fitted wardrobes.
Bedroom 3 (8' 6'' x 8' 0'' (2.59m x 2.44m))
Double glazed window to front aspect with shutters, fitted carpet, power points, telephone point, radiator.
Family Bathroom (9' 9'' x 8' 2'' (2.97m x 2.49m))
Paneled bath with shower attachment, low level wc, vanity unit with inset wash/basin, double shower cubicle, tiled walls and flooring, two heated towel rails, spot lights, frosted double glazed to rear aspect.
Second Floor Landing
Fitted carpet, frosted double glazed window to side aspect.
Bedroom 4/ Master Bedroom (17' 10'' x 15' 4'' (5.43m x 4.67m))
Fitted carpet, power points, radiator, spot lights, modern range of fitted wardrobes with ample storage/hanging space, tv power point, two sky lights, double glazed window to rear aspect with views towards Totteridge.
En-Suite
Low level wc, vanity unit with inset wash/hand basin, tiled walls, tiled flooring with under floor heating, heated towel rail, double shower cubicle, frosted double glazed window to rear aspect.
Rear Garden (65' 0'' x 35' 0'' (19.80m x 10.66m))
Raised decked area with steps leading down to lawn area, outside water tap and power point, brick built barbecue
Front Garden
Providing off street parking for 2/3 cars
Garage (20' 8'' x 8' 4'' (6.29m x 2.54m))
With potential to make into a playroom/reception, fitted carpet, power points, radiator, two storage cupboards, access via electric up and over door.
Property Location
Similar Properties
Semi-detached house For Sale Barnet Semi-detached house For Sale EN5 Barnet new homes for sale EN5 new homes for sale Flats for sale Barnet Flats To Rent Barnet Flats for sale EN5 Flats to Rent EN5 Barnet estate agents EN5 estate agents



.png)











