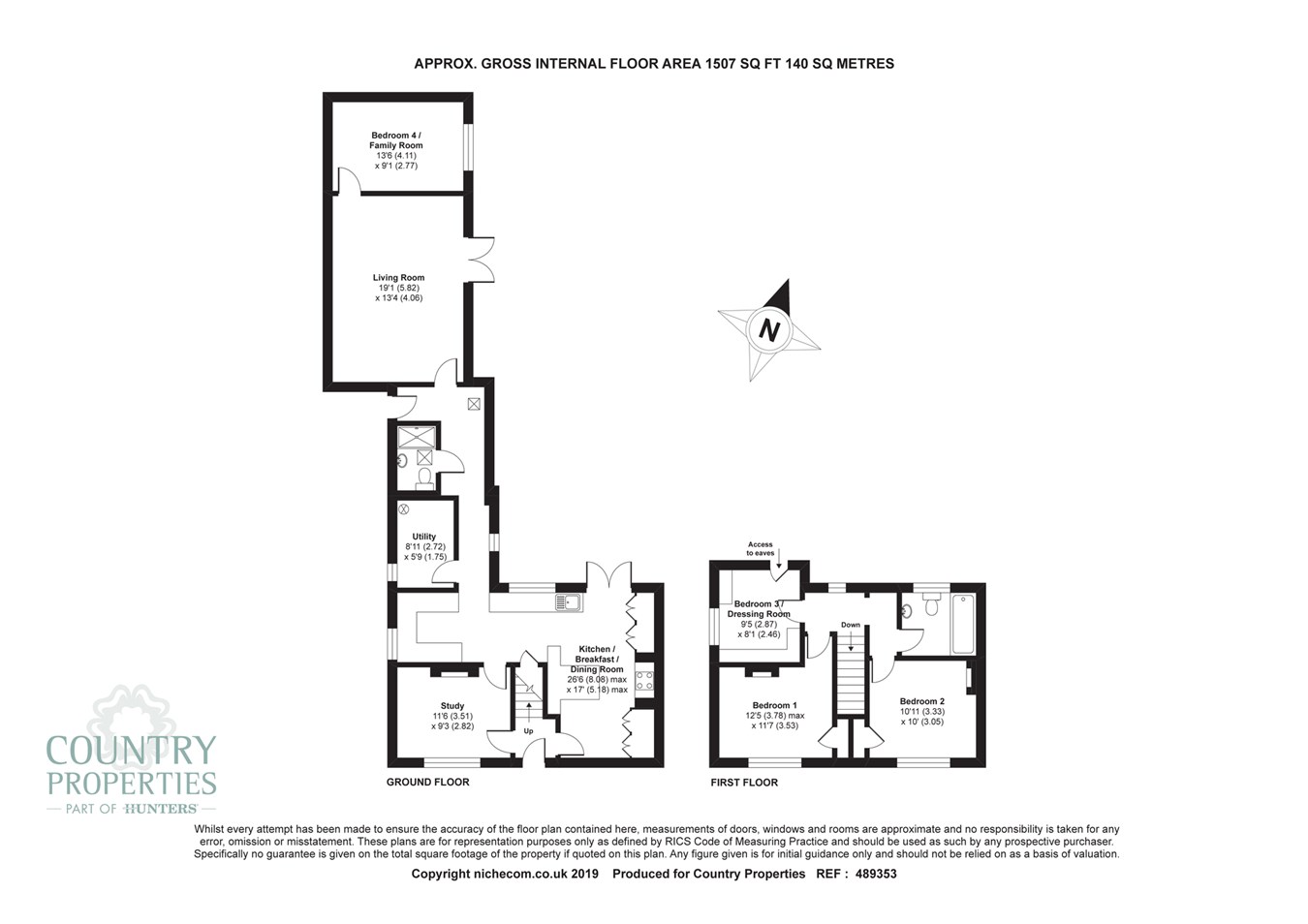3 Bedrooms Semi-detached house for sale in Bedford Road, Ickleford, Hitchin SG5 | £ 625,000
Overview
| Price: | £ 625,000 |
|---|---|
| Contract type: | For Sale |
| Type: | Semi-detached house |
| County: | Hertfordshire |
| Town: | Hitchin |
| Postcode: | SG5 |
| Address: | Bedford Road, Ickleford, Hitchin SG5 |
| Bathrooms: | 0 |
| Bedrooms: | 3 |
Property Description
A beautifully presented three bedroom semi-detached family home situated in the sought after village of Ickleford. The property benefits from extended living accommodation to the ground floor with a generous rear garden with off road parking to the front and side. Within a short drive to Hitchin town centre and close to outstanding schools.
Ground floor
entrance hall
Stairs to first floor.
Study
11' 6" x 9' 3" (3.51m x 2.82m)
Feature fireplace. Window to front.
Kitchen/breakfast/dining room
26' 6" x 17' 5" (8.08m x 5.31m)
A beautifully presented, open plan kitchen and dining area with a range of floor and wall mounted units with work top over. Inset sink with mixer tap. Integrated fridge/freezer, dishwasher and range style cooker with extractor over. Breakfast bar with storage. Windows to rear and side. French doors to rear onto patio area.
Rear lobby
Window to side, Velux window. Access to utility room, shower room and living room. Door to side leading to front/side driveway.
Utility room
8' 11" x 5' 9" (2.72m x 1.75m)
Hot water cylinder. Space and services for washing machine and tumble dryer. Window to side.
Shower room
A white with chrome effect suite comprising wash hand basin, shower cubicle and W.C. Velux window to side.
Living room
19' 1" x 13' 4" (5.82m x 4.06m)
Door to Bedroom four/family room. French doors onto patio area.
Bedroom four/family room
13' 6" x 9' 1" (4.11m x 2.77m)
Window to side.
First floor
landing
Loft hatch. Window to rear.
Bedroom one
12' 5" x 11' 7" (3.78m x 3.53m)
Feature fireplace. Built in wardrobes. Window to front.
Bedroom two
10' 11" x 10' 0" (3.33m x 3.05m)
Feature fireplace. Built in wardrobe. Window to front.
Bedroom three/dressing room
9' 5" x 8' 1" (2.87m x 2.46m)
Built in storage. Access to eaves storage. Window to side.
Bathroom
A white with chromes effect suite comprising wash hand basin, panel bath and W.C. Window to rear.
Outside
front graden
Driveway with parking for at least two/three cars. Hedging to front with a lawn area with established plants and shrubs. Drive way leading to rear garden access.
Rear garden
A mainly laid to lawn garden with establish plants, shrubs ad trees to boundaries.
Property Location
Similar Properties
Semi-detached house For Sale Hitchin Semi-detached house For Sale SG5 Hitchin new homes for sale SG5 new homes for sale Flats for sale Hitchin Flats To Rent Hitchin Flats for sale SG5 Flats to Rent SG5 Hitchin estate agents SG5 estate agents



.png)











