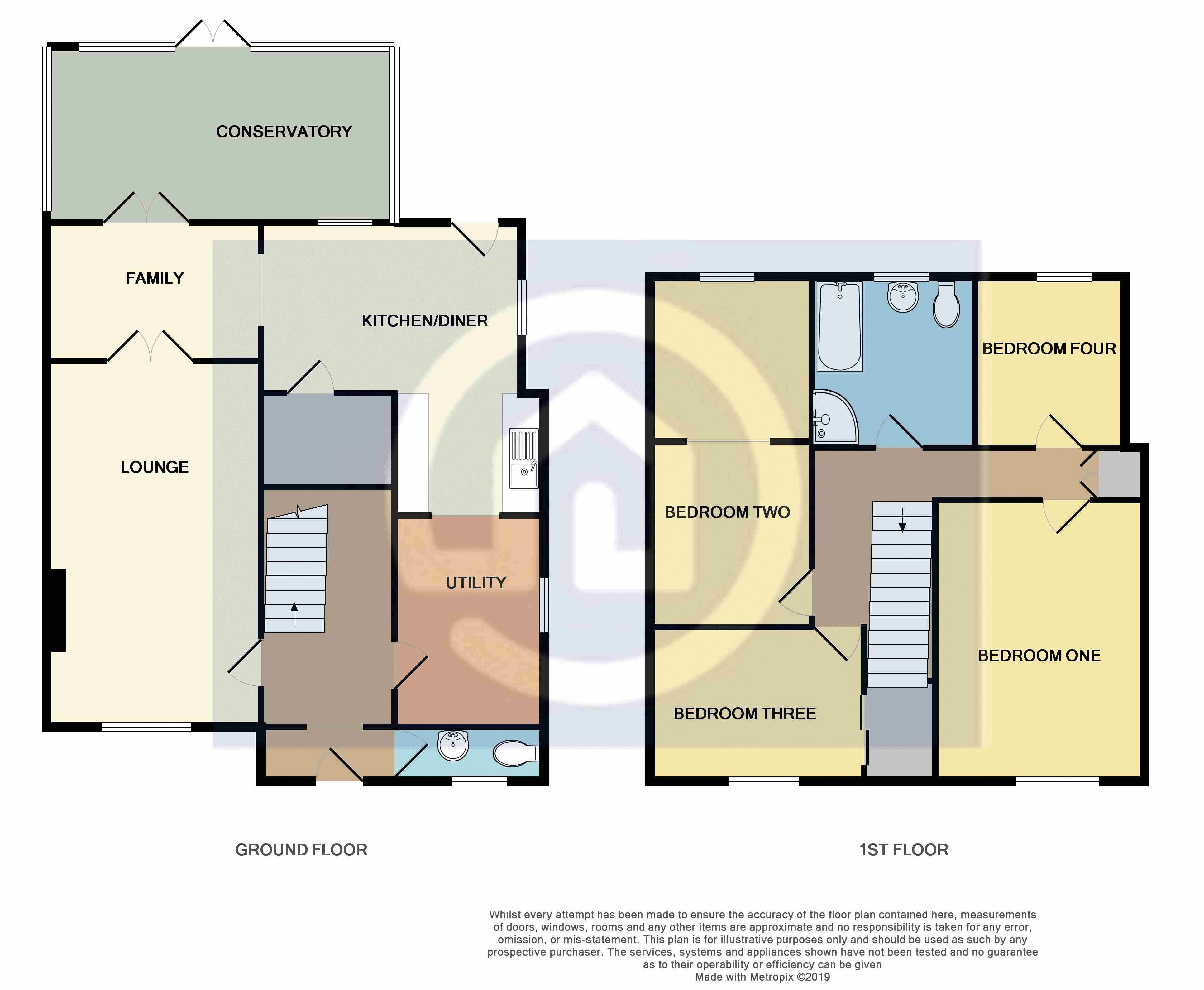4 Bedrooms Semi-detached house for sale in Bedford Road, Moggerhanger, Bedford MK44 | £ 360,000
Overview
| Price: | £ 360,000 |
|---|---|
| Contract type: | For Sale |
| Type: | Semi-detached house |
| County: | Bedfordshire |
| Town: | Bedford |
| Postcode: | MK44 |
| Address: | Bedford Road, Moggerhanger, Bedford MK44 |
| Bathrooms: | 2 |
| Bedrooms: | 4 |
Property Description
A traditional and heavily extended four bedroom semi-detached family home occupying a non-estate position overlooking fields to both front and rear in the popular village of Moggerhanger. This home has been much improved in recent years to offer a wealth of flexible accommodation over two floors perfect for the growing family. There is a driveway to the front with enough room to allow in and out access with the driveway extending down the side of the property to the oversize garage. There is a welcoming entrance hall with smart wood floor and a downstairs cloakroom with tiled floor. There is a 17ft living room with feature open fireplace which flows nicely onto the family/playroom, perfect for the kids to enjoy themselves in, to the rear of the playroom is a superb 14'9'' x 13'7'' Victorian style UPVC Consevratory ideal for us all year round which enjoys views over the South-facing garden and fields beyond. There is an impressive l-shaped 19'8'' x 12'6'' kitchen/diner which forms the heart of the home and creates an excellent entertaining space, this leads through to a handy utility room with space for all the appliances. Upstairs you have four well proportioned bedrooms, three of which are doubles and a reasonable size single bedroom all of which serve an impressive four-piece bathroom suite featuring a roll top bath. Outside there is an extensive patio area ideal for al-fresco dining on summer days and a beautiful lawn leading down to a further patio and decked area so the sun can be enjoyed all day round, which overlooks countryside beyond. There is a 15ft x 18ft oversize garage, ideal for someone who needs storage for a vehicle plus enough space to operate around it, with useful storage space above. The property is also centrally heated and has a Hive heating system. Viewing recommended for this superb family home.
The property is situated in the popular village of Moggerhanger which is located between Bedford and Sandy on the A603, which is well placed for the A1 and the A421 bypass which links to the M1, Milton Keynes and Luton. Local amenities include a primary school, parish church, playing fields, there is Moggerhanger Park which offers dining and countryside walks and a public house which also offers food. Further amenities are located in Sandy which is approximately 2 miles away which include Tesco superstore and mainline train station which feeds into London Kings Cross in approximately 40 minutes for the commuter.
Entrance
Entrance via part forsted double glazed door to hall, coved ceiling, archway leading through to further hall area, wood floor, stairs to first floor, radiator.
Cloakroom
Low level WC, wash hand basin with complimentary tiling, tiled floor mosaic style floor, extractor fan, coved ceiling, frosted double glazed window to front.
Living Room (17' 4'' x 10' 4'' (5.28m x 3.15m))
Double glazed window to front, radiators, mould covings, ceiling roase, featured open fireplace with exposed brick and raised tiled hearth, opening glazed French doors to
Playroom/Family Room
Double glazed French doors to Consevratory, opening to kitchen/diner, radiator, moulded coving and ceiling rose.
Conservatory (14' 9'' x 13' 7'' (4.49m x 4.14m))
Double glazed to all sides with pitched roof. Of UPVC construction with brick base and tempered roof allowing for all year round use. Two radiators, wood floor, French doors to garden.
Kitchen/Diner (19' 8'' x 12' 6'' max l-shape (5.99m x 3.81m))
Range of base and eye level units with contrasting work surfaces over, space for dryer, space for range cooker, tiled spalshbacks, two double glazed windows to side and double glazed door to rear garden, radiator, understairs storage, lamiante floor, coved ceiling and ceiling rose, archay to utility.
Utility Room (7' 3'' x 6' 4'' (2.21m x 1.93m))
Continuation of base and eye level units, laminate floor, space and plumbing for washing machine, dishwasher and space for tall fridge/freezer unit. Frosted double glazed window to side.
First Floor
Access to loft space, storage cupboard, doors to all upstairs rooms.
Master Bedroom (13' 5'' x 9' 9'' (4.09m x 2.97m))
Double glazed window to front, radiator, airing cupboard.
Bedroom Two (18' 7'' x 7' 2'' (5.66m x 2.18m))
Double glazed window to rear, radiator, coved ceiling.
Bedroom Three (11' 4'' excluding wardrobes x 8' 6'' (3.45m x 2.59m))
Double glazed window to front, radiator, sliding built-in wardrobes.
Bedroom Four (9' 7'' x 6' 7'' (2.92m x 2.01m))
Double glazed window to rear, radiator, coved ceiling.
Family Bathroom (9' 7'' x 7' 3'' (2.92m x 2.21m))
Frosted double glazed window to rear, shower cubicle, roll top bath ith shower attachment, pedestal wash hand basing, low level WC, extractor fan, radiator, vinyl floor.
Outside
Front Garden
Gravel and block paved drive for mutiple cars and allowing for turning space, driveway extends down side of property leading to garage accessed via opening gates.
Garage (15' 0'' x 18' 0'' (4.57m x 5.48m))
Up and over door with power and light, loft storage space, window to rear and stable courtesy door to side.
Rear Garden
Of in excess of 100ft and enjoying a South-facing aspect. Large patio and lawn area, enclosed with view over contryside to rear making it private, further patio and decked area at rear of garden.
Property Location
Similar Properties
Semi-detached house For Sale Bedford Semi-detached house For Sale MK44 Bedford new homes for sale MK44 new homes for sale Flats for sale Bedford Flats To Rent Bedford Flats for sale MK44 Flats to Rent MK44 Bedford estate agents MK44 estate agents



.png)








