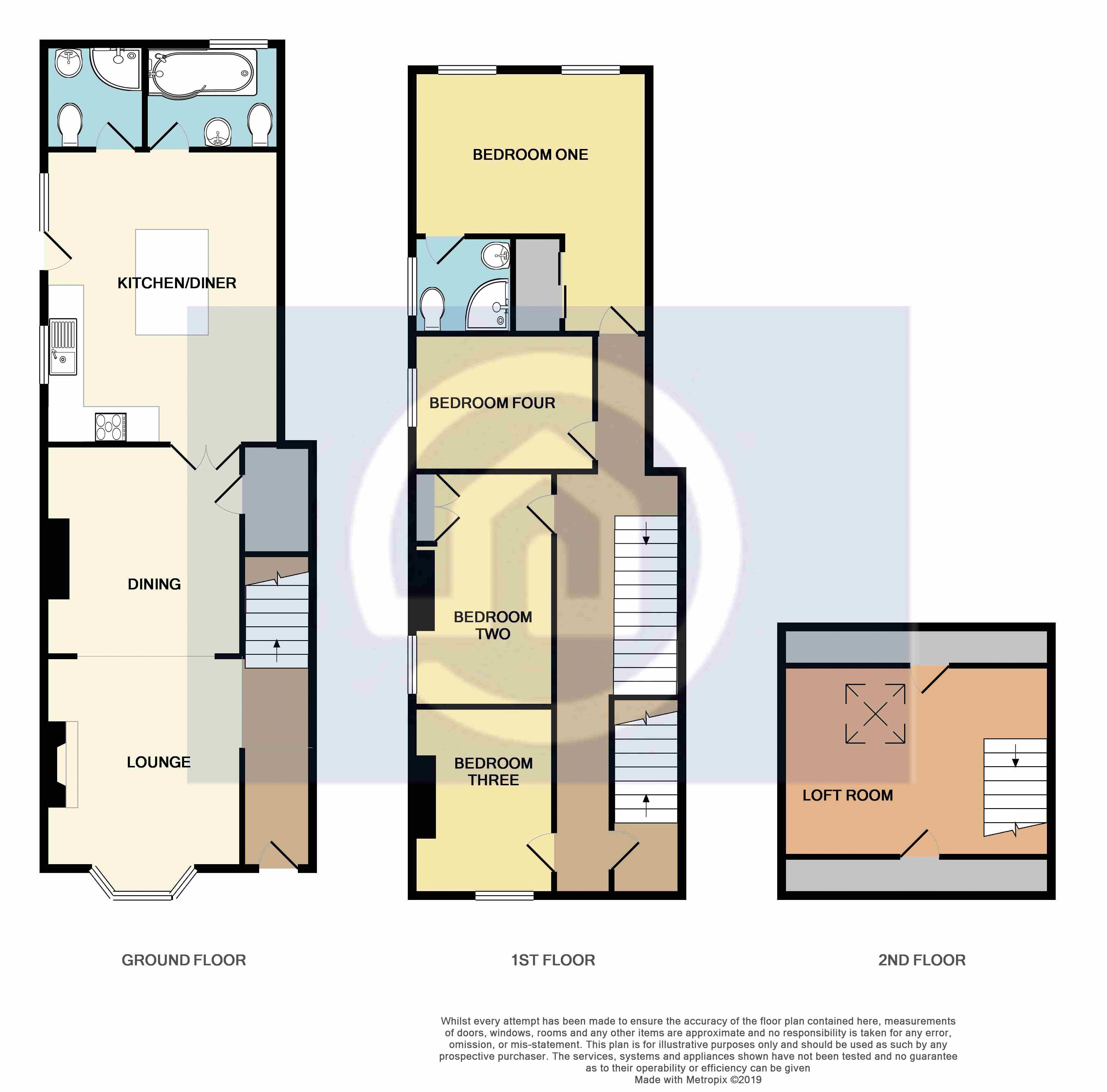4 Bedrooms Semi-detached house for sale in Bedford Road, Wootton MK43 | £ 375,000
Overview
| Price: | £ 375,000 |
|---|---|
| Contract type: | For Sale |
| Type: | Semi-detached house |
| County: | Bedfordshire |
| Town: | Bedford |
| Postcode: | MK43 |
| Address: | Bedford Road, Wootton MK43 |
| Bathrooms: | 3 |
| Bedrooms: | 4 |
Property Description
A substantially extended and improved four bedroom semi-detached family home occupying an established position within the heart of this popular village. This home offers a wealth of accommodation perfect for the growing family with improvements to include a large rear extension creating a stunning 21'4'' refitted kitchen/diner perfect for entertaining. There is an entrance hall, 22'8 lounge/diner with leads onto the kitchen which features an island with space for all the appliances plus there is both a family bathroom and separate shower room to the rear. On the first floor there is a generous master bedroom with en-suite and built-in wardrobes, with three further well proportioned bedrooms. There is also a loft room which offers further versatility to the property which could be used as a home office or playroom. Outside you have an expansive driveway to the front with off road paring for up to five cars. The rear garden is fully enclosed and has a large decking area with sunken hot tub plus a further summerhouse, ideal for outdoor entertaining and enjoying summer bbq's.
Wootton is a large village situated to the South-West of Bedford, which is ideally placed for the A421 bypass which links the A1, M1 and A6. The village offers an array of amenities including three small supermarkets one being a Tesco express, Doctors surgery, dentist, hair salon, Legstraps restaurant, plus five further pubs/restaurants. There are local sports clubs plus pre-school, Primary and Secondary schooling. There is a regular bus service into Bedford. There is also numerous Countryside walks surrounding the village.
Entrance Hall
Living Room (22' 8'' x 14' 5'' (6.90m x 4.39m))
Kitchen/Diner (21' 4'' x 13' 1'' (6.50m x 3.98m))
Family Bathroom
Shower Room
First Floor Landing
Bedroom One (14' 3'' x 13' 4'' (4.34m x 4.06m))
En-Suite To Bedroom One
Bedroom Two (11' 10'' x 9' 10'' (3.60m x 2.99m))
Bedroom Three (9' 10'' x 9' 10'' (2.99m x 2.99m))
Bedroom Four (9' 10'' x 8' 2'' (2.99m x 2.49m))
Second Floor Landing
Loft Room (14' 3'' x 10' 6'' (4.34m x 3.20m))
Property Location
Similar Properties
Semi-detached house For Sale Bedford Semi-detached house For Sale MK43 Bedford new homes for sale MK43 new homes for sale Flats for sale Bedford Flats To Rent Bedford Flats for sale MK43 Flats to Rent MK43 Bedford estate agents MK43 estate agents



.png)








