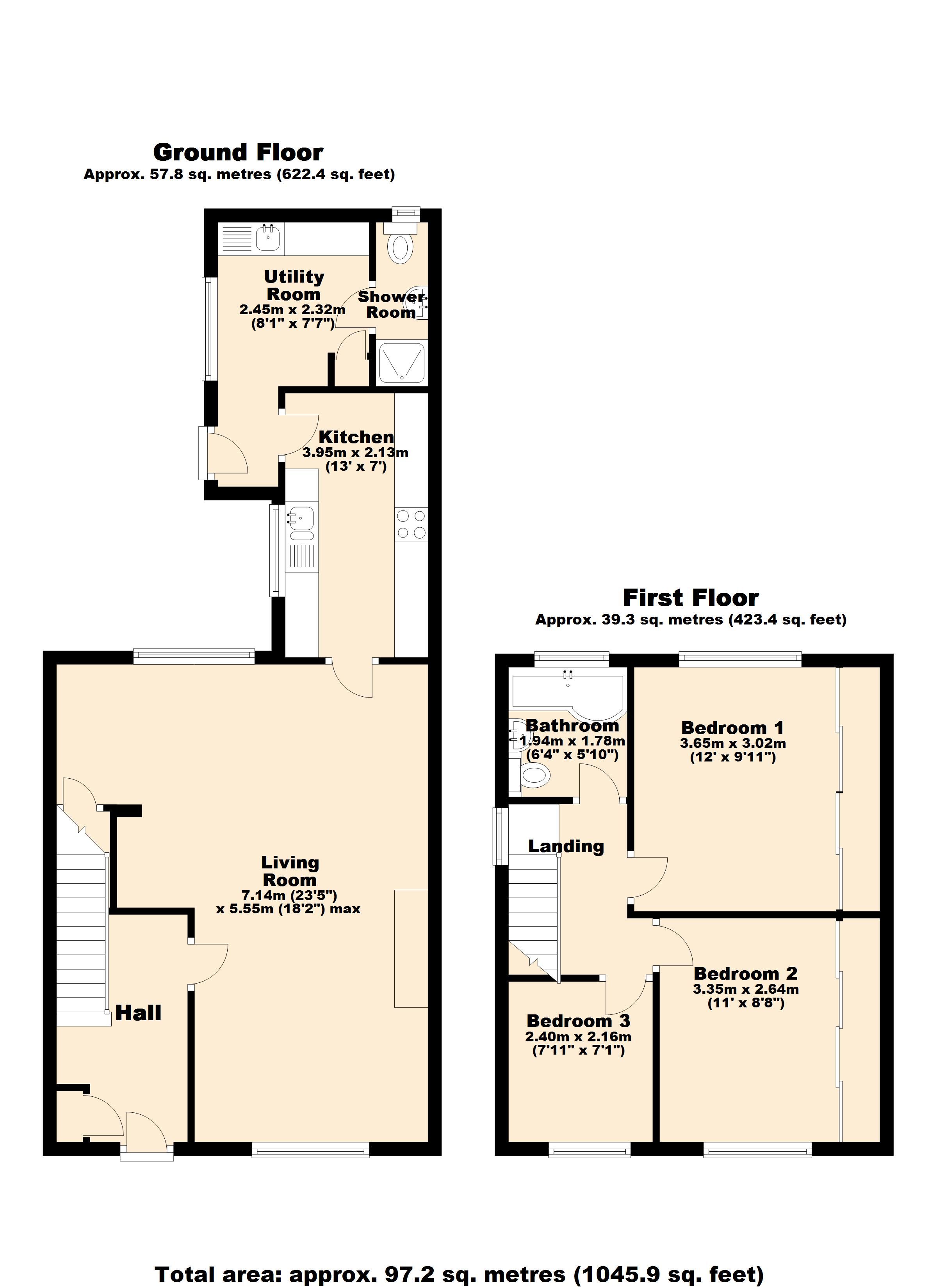3 Bedrooms Semi-detached house for sale in Bee Lane, Penwortham, Preston PR1 | £ 310,000
Overview
| Price: | £ 310,000 |
|---|---|
| Contract type: | For Sale |
| Type: | Semi-detached house |
| County: | Lancashire |
| Town: | Preston |
| Postcode: | PR1 |
| Address: | Bee Lane, Penwortham, Preston PR1 |
| Bathrooms: | 2 |
| Bedrooms: | 3 |
Property Description
Roberts & Co are delighted to market For Sale this truly unique family home which has captured the hearts of our staff. This unique home comes with 1/3 of an acre, a sizable plot which wraps around the property. Located on the beautiful, semi-rural 'Bee Lane' this wonderful extended property has an entrance hallway leading to a large open plan living room with space for both lounge and dining area. To the rear is a good size fitted galley-style kitchen and rear porch/boot/utility room. There is also a ground floor shower/WC. To the first floor are 3 bedrooms and a family bathroom. Externally is where this property truly excels. Properties rarely come to the market in this price bracket with a significant plot size. Wyndene truly has a magnificent garden cultivated through time by the current family during their career as a successful rose and shrub growing nursery. The array of shrubs and flora is truly amazing and will continuously surprise any new owner throughout the year. This wonderful home is located within an area which is mooted to benefit from some upcoming investment and development which will be sympathetic to existing homes and buildings. Wyndene itself will stand proud within its own sizable grounds and will still continue to be a haven and sanctuary, with it's own sizable plot more than capable of accommodating a further dwelling subject to pp this could provide a route for further investment return by the new owner. We cannot recommend viewing this fabulous home and investment opportunity enough.
Hallway * Hardwood double glazed external door * Central heating radiator * Ceiling light * Carpet to floor * Combined cloakroom/meter cupboard * Recently serviced house security system *
lounge/diner 23' 5" x 18' 2" max(7.14m x 5.55m) * 2 hard wood double glazed windows * Electric fireplace with sculptured wooden surround * 2 central heating radiators * Ceiling lights * Wall lights * Carpet to floor * Under-stairs walk-in storage cupboard *
kitchen 6' 11" x 12' 11" (2.13m x 3.95m) * Hard wood double glazed window * Radiator * Fitted wall and base cupboard units * Contrasting work surface * Integrated gas hob * Integrated Neff electric oven/grill combi * Extractor hood * Space for under counter fridge/freezer * Carpet to flooring * Ceiling spot lights *
utility/boot room 7' 7" x 8' 0" (2.32m x 2.45m) * Hard wood double glazed window and external rear door * Radiator * Fitted wall and base cupboard units * Contrasting work surface * Stainless steel sink * Space and plumbing for washing machine * Additional space for dryer * Mains gas central heating Worcester Bosch boiler * Space for fridge freezer * Tiles to flooring * Ceiling lights *
downstairs WC/shower 2' 9" x 7' 11" (0.852m x 2.435m) * Hard wood double glazed window * Shower cubicle with mains fed shower * WC * Wash basin * Tiles to floor and walls * Ceiling spot lights * Radiator *
bathroom 5' 10" x 6' 4" (1.78m x 1.94m) * Hard wood double glazed window * Teardrop shaped bathtub with mixer tap * WC * Vanity wash basin * Tiles to floor and walls * Ceiling spot lights * Towel radiator *
bedroom one 11' 9" x 12' 0" (3.584m x 3.673m) * Hard wood double glazed window * Central heating radiator * Ceiling light * Carpet to floor * Fitted wardrobes *
bedroom two 10' 7" x 10' 11" (3.238m x 3.338m) * Hard wood double glazed window * Central heating radiator * Ceiling light * Carpet to floor * Fitted wardrobes *
bedroom three 7' 1" x 7' 10" (2.16m x 2.4m) * Wood framed double glazed window * Central heating radiator * Ceiling light * Carpet to floor *
garage 13' 0" x 20' 7" (3.968m x 6.285m) * Wood framed window * Electric powered up and over door * Electricity for appliances *
outside * 1/3 of acre plot * Large tarmac driveway for multiple vehicles * Individual security lamps * Water supply to garden * Low maintenance front garden * Large side and rear gardens consisting of mature trees, shrubs, floral displays and lawn * Credit to the current owners *
Property Location
Similar Properties
Semi-detached house For Sale Preston Semi-detached house For Sale PR1 Preston new homes for sale PR1 new homes for sale Flats for sale Preston Flats To Rent Preston Flats for sale PR1 Flats to Rent PR1 Preston estate agents PR1 estate agents



.png)











