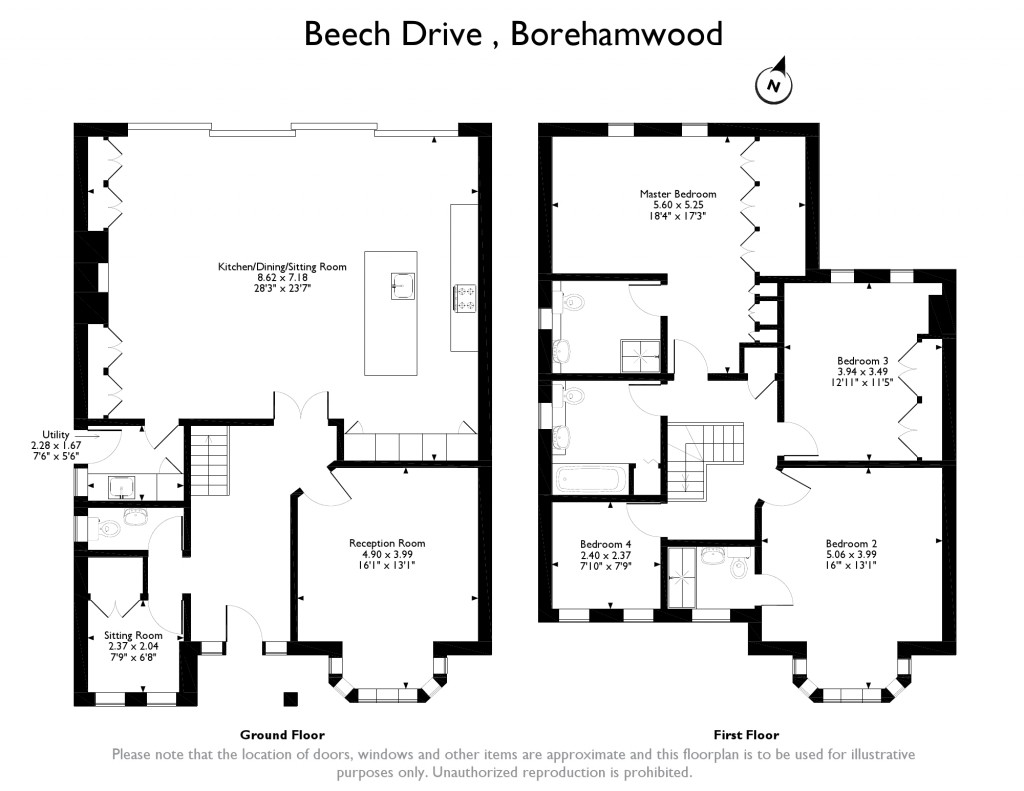4 Bedrooms Semi-detached house for sale in Beech Drive, Borehamwood WD6 | £ 970,000
Overview
| Price: | £ 970,000 |
|---|---|
| Contract type: | For Sale |
| Type: | Semi-detached house |
| County: | Hertfordshire |
| Town: | Borehamwood |
| Postcode: | WD6 |
| Address: | Beech Drive, Borehamwood WD6 |
| Bathrooms: | 4 |
| Bedrooms: | 4 |
Property Description
Offering this immaculately presented 4-bedroom family home. Comprising a spacious kitchen-dining-sitting room, separate reception room, second sitting room, 4 double bedrooms, private garden and off-street parking. Located in Borehamwood, benefiting from good transport links, including the M1 offering routes into the centre of London, as well as linking to the M25 and North Circular for access to the surrounding areas and throughout the region. Elstree and Borehamwood station is nearby for regular services into central London on Thameslink.
Ground Floor:
Kitchen/dining/sitting room 28'3 x 23'7:
Excellent-sized lounge with a wealth of space for furniture. With laminate flooring, neutral decor, feature modern fireplace and built-in storage. Open-plan into the dining area with an abundance of space for a family-sized dining table and furniture.
Well-proportioned contemporary kitchen, comprising eye and base level units, triple electric oven and separate hob with extraction fan and incorporated sink and drainer. Laminate flooring, neutral decor and large kitchen island.
Wall-to-wall sliding patio doors creating a bright and airy living space.
Reception room 16'1 x 13'1:
Good-sized reception with ample space for furniture. Laminate flooring, neutral colours and bay window to the front aspect for natural light.
Sitting room 7'9 x 6'8:
Currently used as a home office. Wooden flooring, neutral colours and window to the front aspect.
Utility 7'6 x 5'6:
Ample space for kitchen appliances.
W.C.
First Floor:
Master bedroom 18'4 x 17'3:
Stunning master bedroom with an abundance of space for a super king-size bed and bedroom furniture. With carpeted flooring, neutral decor, en-suite, fitted wardrobes and two windows to the rear aspect.
En-suite:
Three-piece en-suite comprising a shower cubicle, hand wash basin and W.C. Built-in storage, neutral tiling, heated towel tail and frosted window to the side aspect.
Bedroom two 16'0 x 13'1:
Generous second bedroom with carpeted flooring, neutral decor, en-suite and bay window to the front aspect. Ample space for a king-size bed and furniture.
En-suite:
Three-piece en-suite comprising a shower cubicle, hand wash basin and W.C. Built-in storage, neutral tiling, heated towel tail and frosted window to the front aspect.
Bedroom three 12'11 x 11'5:
Good-sized double bedroom with space for a double bed and bedroom furniture. Carpeted throughout, fitted wardrobes, neutral decor and window to the rear aspect.
Bedroom four 7'10 x 7'9:
Currently used as a sitting room with ample space for a double bed and furniture. Carpeted, neutral decor and window to the front aspect.
Bathroom:
Three-piece family bathroom comprising a bathtub with shower over, hand wash basin and W.C. Neutral tiling and frosted window to the side aspect.
Garden:
Well-maintained garden to the rear, that has clearly been cared for to a high standard and with a variety of features throughout. Laid-to-lawn area, encircled by fencing. Paved area at the commencement of the garden, ideal for summer dining, or for entertaining guests.
The property benefits from off-street parking for at least 3 vehicles via the private driveway.
Property Location
Similar Properties
Semi-detached house For Sale Borehamwood Semi-detached house For Sale WD6 Borehamwood new homes for sale WD6 new homes for sale Flats for sale Borehamwood Flats To Rent Borehamwood Flats for sale WD6 Flats to Rent WD6 Borehamwood estate agents WD6 estate agents



.png)











