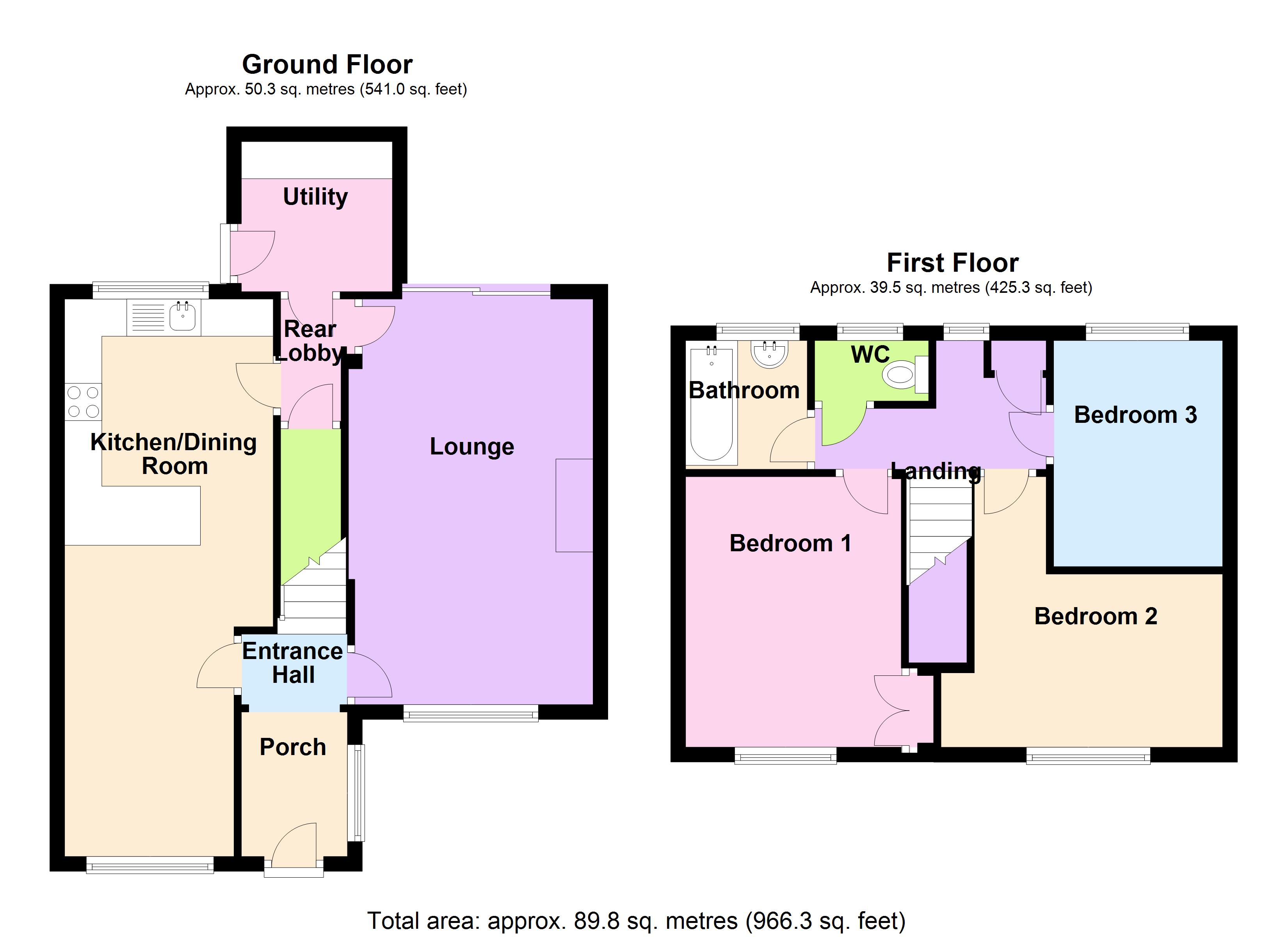3 Bedrooms Semi-detached house for sale in Beech Grove, South Normanton, Alfreton, Derbyshire DE55 | £ 86,000
Overview
| Price: | £ 86,000 |
|---|---|
| Contract type: | For Sale |
| Type: | Semi-detached house |
| County: | Derbyshire |
| Town: | Alfreton |
| Postcode: | DE55 |
| Address: | Beech Grove, South Normanton, Alfreton, Derbyshire DE55 |
| Bathrooms: | 1 |
| Bedrooms: | 3 |
Property Description
Overview
House Network Ltd are delighted to present this three bedroom Semi detached family home to the market, the property would benefit from some improvement but features double glazing and gas central heating, the property further features fitted Kitchen with built in Oven and Hob.
The Property comprises Porch, Entrance Hall, Kitchen/Diner, Lounge, Rear Lobby and Utility; to the first floor are three bedrooms, Bathroom and separate WC, outside front and rear Gardens, the property offers approximately 966 sq ft
The Property is located in South Normanton being some two miles from the town of Alfreton, for commuters the property is within easy reach of the A38, A6 and M1 Motorway, the property is served by the following schools:
The Brigg Infant School (0.5 miles)
Glebe Junior School (0.5 miles)
John King Infant Academy (0.6 miles)
Frederick Gent School (0.2 miles)
Selston High School (2.1 miles)
David Nieper Academy (2.2 miles)
Alfreton Park Community Special School (sen) (2.7 miles)
Swanwick School and Sports College (sen) (2.9 miles)
Lammas School (3.3 miles)
An early inspection is highly recommended.
Viewings via House Network Ltd
.
Porch
Double glazed window to side, radiator, vinyl flooring.
Entrance Hall
Fitted carpet, stairs, open plan.
Lounge 5'11 x 12'6 (1.80m x 3.82m)
Double glazed window to front, radiator, fitted carpet, coving to ceiling, double glazed sliding door.
Kitchen/dining Room 24'7 x 9'3 (7.50m x 2.81m)
Fitted with a matching range of base and eye level units with worktop space over, stainless steel sink unit with single drainer and mixer tap, space for fridge/freezer, electric fan assisted oven, four ring electric hob with extractor hood over, double glazed window to front, double glazed window to rear, two radiators, fitted carpet vinyl flooring.
Rear Lobby
Door to Storage cupboard.
Utility 6'8 x 6'9 (2.02m x 2.06m)
With worktop space over, space for fridge/freezer and washing machine/tumble dryer, door.
Landing
Double glazed window to rear, Airing cupboard, fitted carpet, access to part boarded loft.
Bedroom 1 11'11 x 9'6 (3.64m x 2.90m)
Double glazed window to front, wardrobe, radiator, fitted carpet.
Bedroom 2 7'10 x 10'11 (2.40m x 3.34m)
Double glazed window to front, radiator, fitted carpet.
Bedroom 3 10'0 x 7'5 (3.04m x 2.27m)
Double glazed window to rear, radiator, fitted carpet.
Bathroom
Two piece suite with panelled bath and pedestal wash hand basin, tiled surround, frosted double glazed window to rear, radiator, vinyl flooring.
Wc
Frosted double glazed window to rear, low-level WC, vinyl flooring.
Outside
Front
Mainly laid to lawn.
Rear
Enclosed garden, mainly laid to lawn, paved patio, gated access.
Property Location
Similar Properties
Semi-detached house For Sale Alfreton Semi-detached house For Sale DE55 Alfreton new homes for sale DE55 new homes for sale Flats for sale Alfreton Flats To Rent Alfreton Flats for sale DE55 Flats to Rent DE55 Alfreton estate agents DE55 estate agents



.png)


