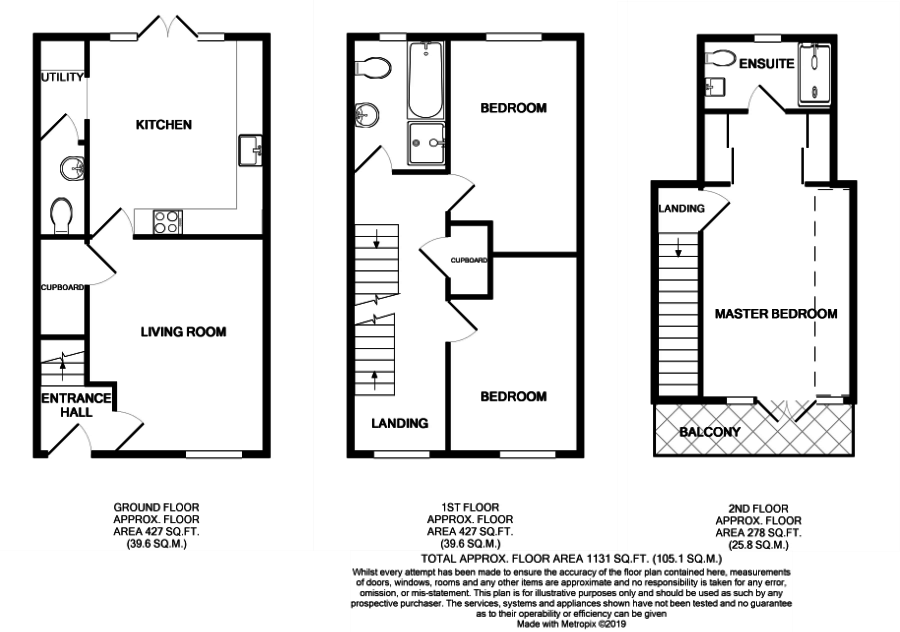3 Bedrooms Semi-detached house for sale in Beech Lane, Didcot OX11 | £ 350,000
Overview
| Price: | £ 350,000 |
|---|---|
| Contract type: | For Sale |
| Type: | Semi-detached house |
| County: | Oxfordshire |
| Town: | Didcot |
| Postcode: | OX11 |
| Address: | Beech Lane, Didcot OX11 |
| Bathrooms: | 2 |
| Bedrooms: | 3 |
Property Description
Ground floor
entrance hall Obscure part double glazed door to front. Stairs rising to first floor. Wooden flooring. Radiator.
Living room 14' 06 max " x 11' 09 max " (4.42m max x 3.58m max) Double glazed window to front aspect. Built in cupboard. Wooden flooring. Two radiators.
Kitchen/breakfast room 12' 07" x 12' 00 " (3.84m x 3.66m) Two double glazed windows to rear aspect. Double glazed doors to garden. Fitted wall and base units with 'Silestone Quartz Stone' work surface over and 1 and 1/2 sink inset with part tiling to walls. Integrated 'Siemens' oven and induction hob with 'Hotpoint' extractor over. Integrated 'Hotpoint' dishwasher. Integrated fridge/freezer. Ceiling lights inset. Tiled flooring. Radiator.
Utility area Integrated 'Hotpoint' Washing machine with ' Silestone Quartz stone'' work surface over. Tiled flooring.
W.C W.C. Wash hand basin with part tiling to walls. Tiled flooring. Radiator.
First floor
landing Double glazed window to front aspect. Wooden bannister. Stairs rising to second floor. Built in cupboard housing water cylinder.
Bedroom 14' 07 max into recess " x 8' 09max " (4.44m max into recess x 2.67m max) Double glazed window to rear aspect. Radiator.
Bedroom 12' 07 max into recess " x 8' 09 max " (3.84m max into recess x 2.67m max) Double glazed window to front aspect. Radiator.
Bathroom Obscure double glazed window to rear aspect. Suite comprising Bath with part tiling to walls and shower attachment. W.C. Pedestal wash hand basin with part tiling to walls. Shower cubicle with sliding door. Heated towel rail. Tiled flooring. Ceiling lights inset.
Second floor
master bedroom
bedroom area 13' 06" x 10' 01" (4.11m x 3.07m) Two double glazed windows to front aspect. Double glazed doors to balcony. Two radiators. Opening to dressing area.
Dressing area Two double fitted wardrobes with sliding mirrored doors.
Ensuite shower Obscure double glazed window to rear aspect. Suite comprising shower cubicle with sliding door. W.C. Pedestal wash hand basin with part tiling to walls. Tiled flooring. Heated towel rail. Ceiling lights inset.
Outside In our opinion an extremely well presented rear garden comprising paved patio area and gate leading to driveway and garage. Mainly laid to lawn with raised flower bed and shingle area.
Garage Up & over door. Power & lighting.
Property Location
Similar Properties
Semi-detached house For Sale Didcot Semi-detached house For Sale OX11 Didcot new homes for sale OX11 new homes for sale Flats for sale Didcot Flats To Rent Didcot Flats for sale OX11 Flats to Rent OX11 Didcot estate agents OX11 estate agents



.png)











