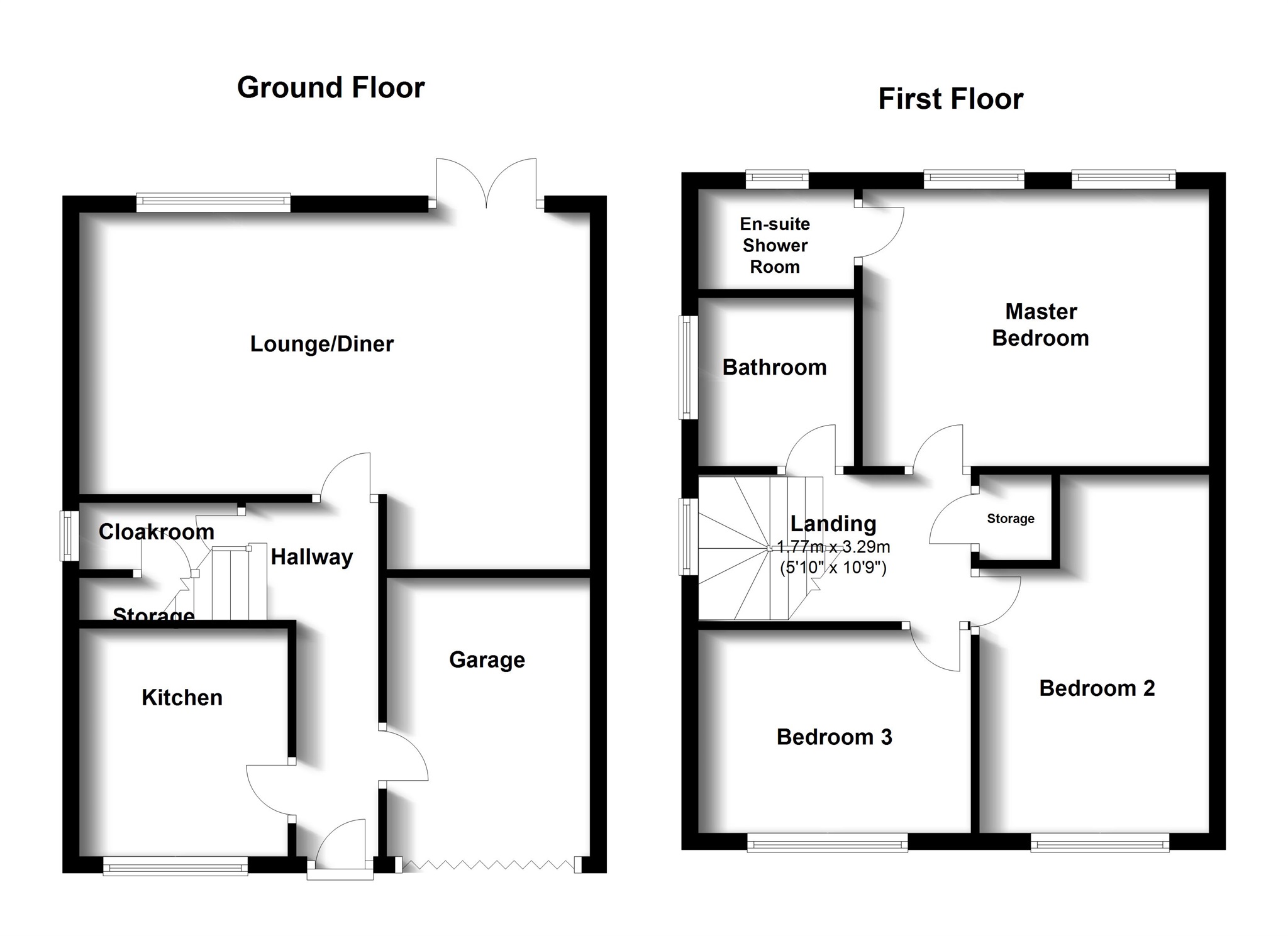3 Bedrooms Semi-detached house for sale in Beech Wood Drive, Tonyrefail, Porth CF39 | £ 170,000
Overview
| Price: | £ 170,000 |
|---|---|
| Contract type: | For Sale |
| Type: | Semi-detached house |
| County: | Rhondda Cynon Taff |
| Town: | Porth |
| Postcode: | CF39 |
| Address: | Beech Wood Drive, Tonyrefail, Porth CF39 |
| Bathrooms: | 1 |
| Bedrooms: | 3 |
Property Description
Summary
***no chain***ideal family home***driveway plus garage*** open plan lounge/dining room*** Offering a Three double bedroom detached family home located on the popular residential estate in Tonyrefail. Benefits include Open Living with Separate Kitchen tucked away on a quiet private driveway.
Description
Peter Alan Talbot Green are delighted to offer to the market this ideal detached Three bedroom property located on the Mountain View development in Tonyrefail. The property is located close to great commuter links as well as some highly regarded primary and secondary schools. With great access links to the M4 motorway and the public by pass this property is ideal for working professionals and an all rounded great family home.
To the ground floor, the accommodation comprises: Spacious entrance hallway, cloakroom, lounge open to dining room, and separate kitchen. To the first floor are Three double bedrooms, master benefiting from en suite shower room plus a family bathroom.
Outside the property offers a paved driveway leading to an integral single garage with the remained panted with an array of shrubbery. Side access to the rear garden offers a private and enclose rear garden perfect for family entertainment.
Hallway
Enter into hallway. Acess to kitchen, Lounge, Cloakroom and Garage. Staircase leading to first floor.
Kitchen 9' x 8' 3" ( 2.74m x 2.51m )
Fitted with a matching range of base and eye level units with contrasting worktops over. Insert sink unit with mixer tap. Integral oven plus hob with additonal space for fridge/freezer and washing machine. Window to front.
Cloakroom
Fitted with two piece suite comprising WC and wash hand basin. Access to under stair storage. Window to side.
Lounge/ Dining Room 11' 2" x 20' max ( 3.40m x 6.10m max )
L shaped open plan lounge/dining room, Window to rear and double doors leading to rear garden.
Landing
Access to all rooms. Window to side.
Master Bedroom 11' x 13' 8" ( 3.35m x 4.17m )
Window to rear X2. Access to en suite shower room.
En Suite
Fitted with three piece suite comprising shower cubicle, WC and wash hand basin. Window to rear.
Bedroom Two 9' x 12' 2" max ( 2.74m x 3.71m max )
Window to front.
Bedroom Three 8' 11" x 11' 8" ( 2.72m x 3.56m )
Window to front.
Bathroom
Fitted with three piece suite comprising bath with shower over, Wc and wash hand basin. Window to side.
Outside
Driveway to the front leading to integral grange. Side access to rear garden. Rear garden is mostly laid with paving with green house to remain.
Property Location
Similar Properties
Semi-detached house For Sale Porth Semi-detached house For Sale CF39 Porth new homes for sale CF39 new homes for sale Flats for sale Porth Flats To Rent Porth Flats for sale CF39 Flats to Rent CF39 Porth estate agents CF39 estate agents



.png)











