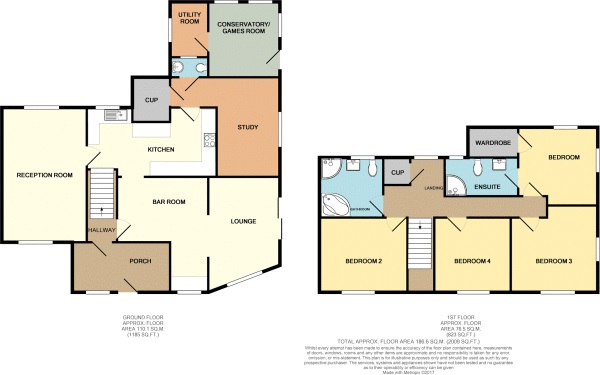4 Bedrooms Semi-detached house for sale in Beecham Court, Basildon SS15 | £ 410,000
Overview
| Price: | £ 410,000 |
|---|---|
| Contract type: | For Sale |
| Type: | Semi-detached house |
| County: | Essex |
| Town: | Basildon |
| Postcode: | SS15 |
| Address: | Beecham Court, Basildon SS15 |
| Bathrooms: | 2 |
| Bedrooms: | 4 |
Property Description
Absolutely fabulous & spacious four double bedroom & en-suite family home in a great location. Tucked away in a cul-de-sac, conveniently located in walking distance to local amenities, town centre and C2C train station. This very well presented home has a Spacious Lounge, Dining/Family Room, Bar area, Downstairs WC, Study/Playroom, Conservatory, Utility Area, Large Rear Garden, Fitted Kitchen, Four Double Bedrooms, Lovely Spacious Family Bathroom, - This superb home is definitely a must see.
Entrance Porch
Ceramic tiled floor
Entrance Hall
Stairs to first floor.
Lounge
16'2" x 12'3"
Double glazed patio door to side, built in storage shelving, radiator.
Dining / Family Room
19'0" x 12'0" Double glazed window to front and rear, laminated wood flooring, radiators.
Kitchen
12'1" x 12'0" Double glazed window to rear. A full range of fitted units in white eye level with matching working surfaces incorporating single drainer sink unit. Appliances included ceramic hob, double oven and extractor, ceramic tiled floor and walls.
Bar
12'10" x 8'4"
Double glazed window to front with fitted window seat, built in L shaped bar with tiled work top, ceramic tiled floor, open to;
Inner Hall
Built in storage cupboard.
Downstairs Cloakroom
Double glazed window to rear. Suite comprising low level wc and wash basin, ceramic tiled floor and walls.
Study/Playroom
12'0" x 10'2" Double glazed window to side, radiator, door leading to:-
Conservatory
17'0" x 11'0 Double glazed windows to rear and double doors to garden, radiator.
Utility Area
12'0" x 5'8" Window to side, cupboard housing gas fired boiler.
First Floor Landing
Double glazed window to rear, airing cupboard, access to first floor rooms.
Bedroom One
12'8" x 12'0" Double glazed window to side and rear, built in wardrobe cupboard, radiator, access to;
En-Suite
Double glazed window to rear. Suite comprising low level wc, wash basin and corner shower cubicle, heated towel rail.
Bedroom Two
11'0" x 11'10" Two double glazed windows to front, wardrobe recess, laminated wood floor, radiator.
Bedroom Three
12'0" x 11'8" Double glazed window to front and side, radiator.
Bedroom Four
11'0" x 9'1" Double glazed window to front, wardrobe recess, laminated wood flooring, radiator.
Family Bathroom
Double glazed window to rear. Modern suite comprising corner spa bath and separate shower cubicle, low level wc, wash basin, heated towel rail, ceramic tiled walls and floor.
Rear Garden
Large, beautifully secluded gardens
Front
Paved with shared parking to the front
Property Location
Similar Properties
Semi-detached house For Sale Basildon Semi-detached house For Sale SS15 Basildon new homes for sale SS15 new homes for sale Flats for sale Basildon Flats To Rent Basildon Flats for sale SS15 Flats to Rent SS15 Basildon estate agents SS15 estate agents



.png)











