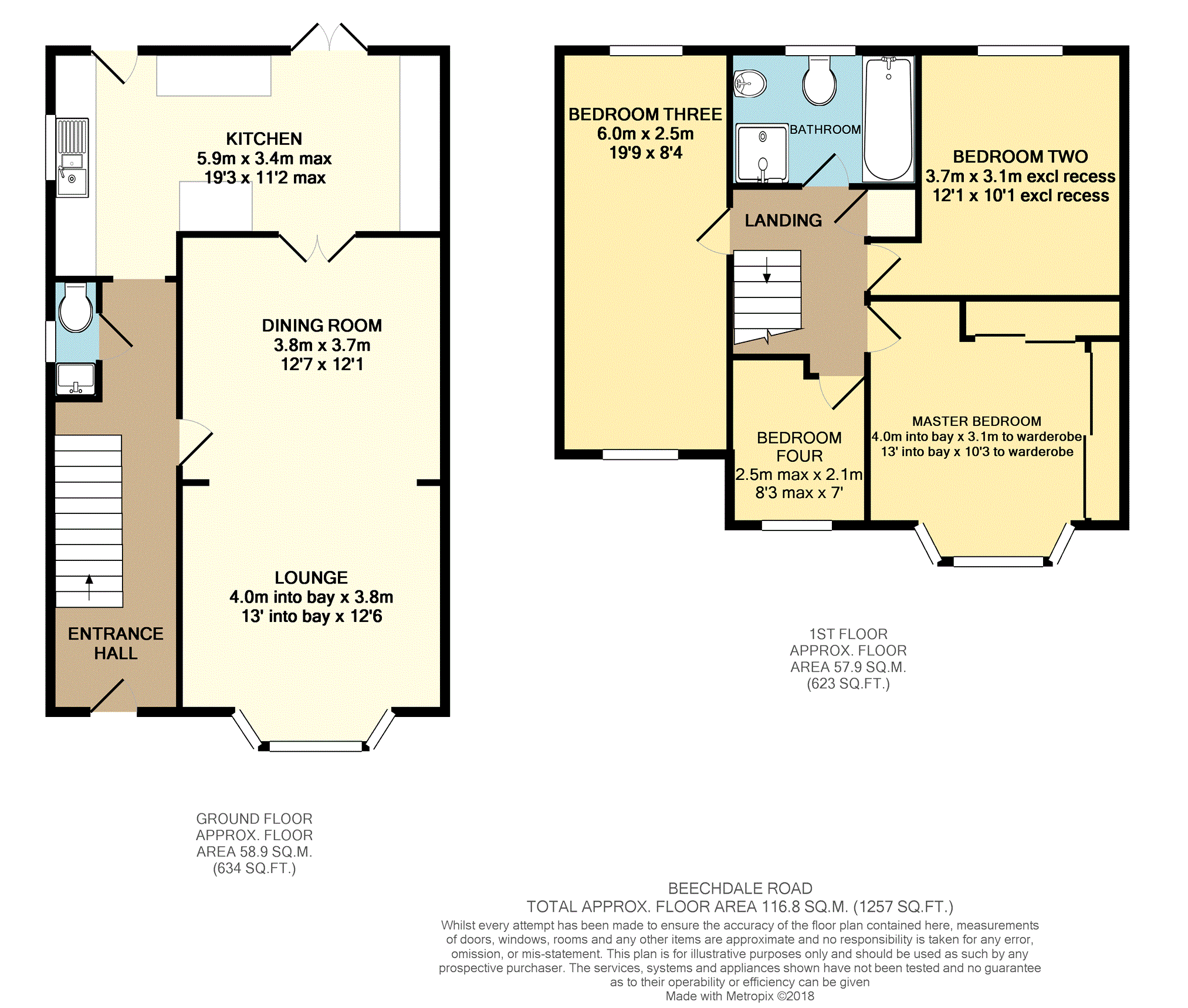4 Bedrooms Semi-detached house for sale in Beechdale Road, Newport NP19 | £ 290,000
Overview
| Price: | £ 290,000 |
|---|---|
| Contract type: | For Sale |
| Type: | Semi-detached house |
| County: | Newport |
| Town: | Newport |
| Postcode: | NP19 |
| Address: | Beechdale Road, Newport NP19 |
| Bathrooms: | 1 |
| Bedrooms: | 4 |
Property Description
A spectacular bay fronted semi detached family home that has been extended to both side and rear. This extremely well presented property comprises of an entrance hallway with W.C, lounge and separate dining room, re-fitted kitchen, four bedrooms, re-fitted bathroom with separate shower enclosure, UPVc double glazing, gas central heating, attic room accessed via pull down ladder, front and rear gardens, driveway and car port and a 42' garage. The property is also ideally located to local amenities and communication links that lead to Cardiff, Bristol and London. This is an exceptional family home and viewing is essential.
Entrance Hallway
Front door with double glazed panel, staircase to first floor incorporating storage, radiator, wooden laminate flooring, coving to ceiling.
W.C.
UPVc double glazed window to side, re-fitted with a low level W.C, wash hand basin in vanity, radiator, tiled walls and floor.
Lounge
13' into bay x 12'6"
UPVc double glazed bay window to front, radiator, wooden laminate flooring, coving to ceiling, open plan to dining room.
Dining Room
12'7" x 12'1"
Radiator, wooden laminate flooring, glazed double doors to kitchen.
Kitchen
19'3" x 11'2" max
Re-fitted with a matching range of wall and base units with wood block preparation surface, matching dresser style unit, sink and drainer with waste disposal, integrated fridge/freezer, plumbing for washing machine and space for tumble dryer, range cooker with cooker hood, vertical radiator, UPVc double glazed window to side, doorway to hallway UPVc double glazed french doors and additional door to rear.
Landing
Built in storage cupboard, access to attic via pull down ladder that has been done as a hobby room/ strage but not to regulations.
Master Bedroom
13' into bay x 10'3" to wardrobes
UPVc double glazed bay window to front, radiator, fitted wardrobes with full length sliding doors.
Bedroom Two
12'1" x 10'1" excluding recess
UPVc double glazed window to rear, radiator, wooden laminate flooring.
Bedroom Three
19'9" x 8'4"
UPVc double glazed windows to front and rear, two radiators, wooden laminate flooring.
Bedroom Four
8'3" max x 7'
UPVc double glazed window to front, radiator, wooden laminate flooring.
Bathroom
UPVc double glazed window to rear, re-fitted with a panelled bath, low level W.C, pedestal wash hand basin, shower enclosure, heated chrome towel rail, slate tiled floor with under floor heating and tiling to walls.
Outside
The front garden is laid to lawn and there is a feature driveway that benefits from a carport and leads to the garage.
The rear garden comprises of a paved patio area with garden being laid to lawn and additional decked sitting area with summer house.
Double Garage
42' x 10'4"
Tandem double garage with power and light, electric up and over door and a UPVc double glazed door to garden.
Property Location
Similar Properties
Semi-detached house For Sale Newport Semi-detached house For Sale NP19 Newport new homes for sale NP19 new homes for sale Flats for sale Newport Flats To Rent Newport Flats for sale NP19 Flats to Rent NP19 Newport estate agents NP19 estate agents



.png)











