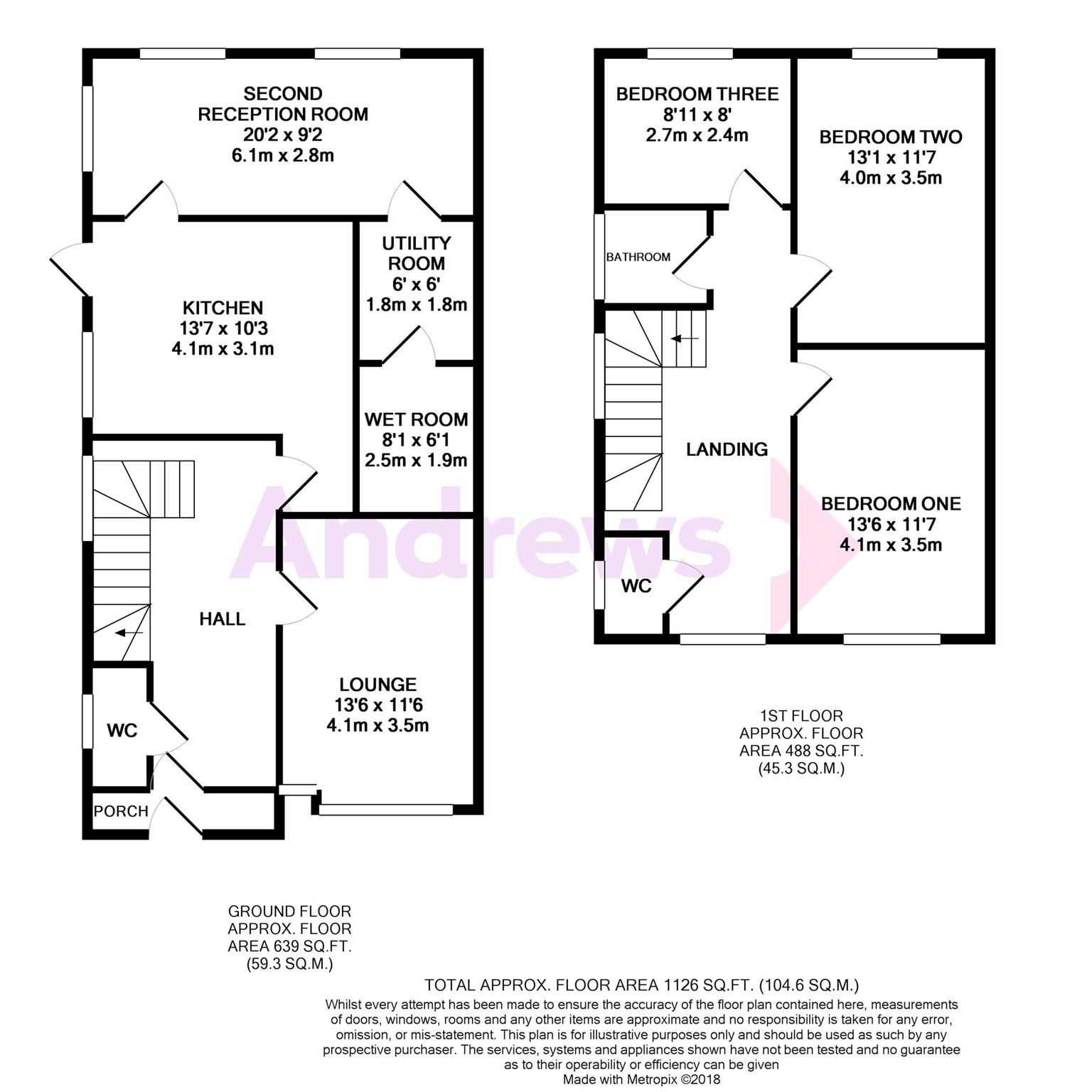3 Bedrooms Semi-detached house for sale in Beechway, Bexley, Kent DA5 | £ 500,000
Overview
| Price: | £ 500,000 |
|---|---|
| Contract type: | For Sale |
| Type: | Semi-detached house |
| County: | Kent |
| Town: | Bexley |
| Postcode: | DA5 |
| Address: | Beechway, Bexley, Kent DA5 |
| Bathrooms: | 1 |
| Bedrooms: | 3 |
Property Description
What's not apparent from the front of this property is the rear single story extension which creates lots of extra space. The ground floor now benefits from two reception rooms, a wet room, utility room and kitchen. Moving to the first floor there are three bedrooms plus another bathroom and w.C. Situated in a sought after road in Bexley which has an abundance of grammar schools near by. Danson country park is situated within 0.9 miles and Bexley train station with links to London Bridge and Charing Cross is 1.2 miles. “Andrews Estate Agents are currently unable to confirm whether the extension/alterations/loft conversion to the property has planning permission or building regulation approval. It is therefore the responsibility of all prospective purchasers and their legal representatives to make the necessary enquiries, and to obtain all information required before making a decision to purchase”
Porch
Double glazed door and windows to the front.
Entrance Hall
Hardwood door to the front. Under stairs cupboard. Radiator. Stairs to first floor. Stained glass window to the side.
Lounge (4.11m x 3.53m)
Half bay window to the front. Picture rail. Feature fireplace with real flame gas fire. Radiator.
Kitchen (4.14m x 3.12m)
Double glazed window and door to the side. Fitted kitchen with wall, base and drawer units. Roll top work surface over. Sink unit with mixer taps. Integrated gas oven and electric oven with extractor fan over. Plumbed for washing machine. Space for fridge. Radiator.
Second Reception Room (6.15m x 2.79m)
Two glazed windows to the rear and side. Double glazed door to the garden. Picture rail. Radiator. Storage heater. Access to utility room and wet room.
Landing
Double glazed window to the front. Loft access. Airing cupboard with storage and water tank.
Utility Room
Enclosed room with storage facilities and space for utilities.
Wet Room (2.46m x 1.85m)
Enclosed room. Part tiled walls. Wall mounted "Mira" shower. Wash hand basin. Low level flush. Extractor fan. Radiator.
WC
Low level flush. Window to the side.
Bathroom
Double glazed frosted window to the side. Panelled bath with 'Triton' shower over. Wash hand basin. Tiled walls.
Bedroom One (4.11m x 3.53m)
Half bay window to the front. Picture rail. Radiator.
Bedroom Two (3.99m x 3.53m)
Double glazed window to the rear. Picture rail. Radiator.
Bedroom Three (2.72m x 2.44m)
Double glazed window to the rear. Picture rail. Radiator.
Garden (23.77m x 6.10m)
Side access. Patio area. Steps to lawn. Decked area. Mature shrubs and borders.
Driveway
Parking for two cars.
Garage
Up and over door.
Property Location
Similar Properties
Semi-detached house For Sale Bexley Semi-detached house For Sale DA5 Bexley new homes for sale DA5 new homes for sale Flats for sale Bexley Flats To Rent Bexley Flats for sale DA5 Flats to Rent DA5 Bexley estate agents DA5 estate agents



.png)









