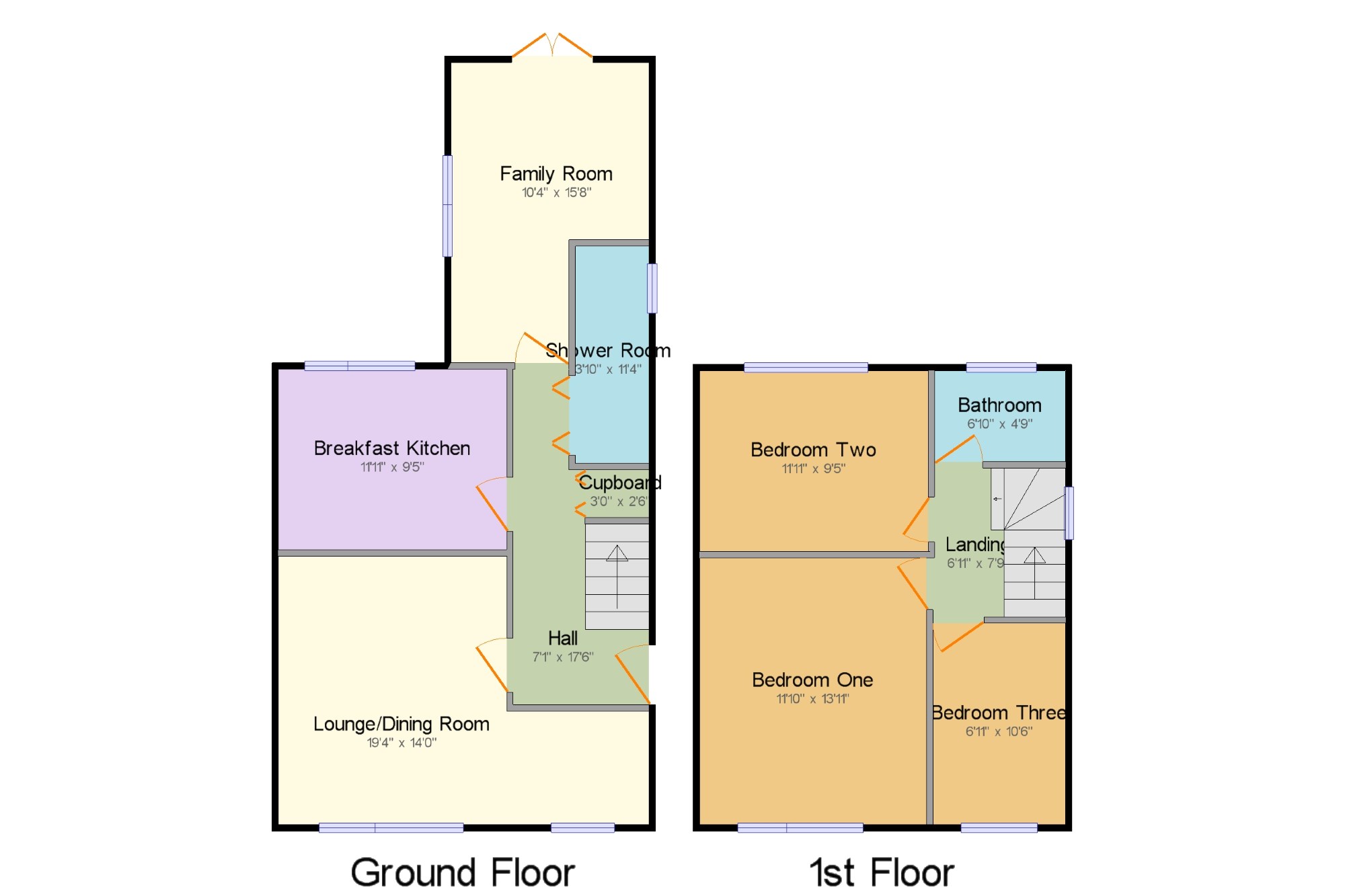3 Bedrooms Semi-detached house for sale in Beechwood Avenue, Walton-Le-Dale, Preston, Lancashire PR5 | £ 135,000
Overview
| Price: | £ 135,000 |
|---|---|
| Contract type: | For Sale |
| Type: | Semi-detached house |
| County: | Lancashire |
| Town: | Preston |
| Postcode: | PR5 |
| Address: | Beechwood Avenue, Walton-Le-Dale, Preston, Lancashire PR5 |
| Bathrooms: | 1 |
| Bedrooms: | 3 |
Property Description
***no chain*** Deceptively spacious extended semi detached house with a large rear garden, entrance hall, generously sized lounge/dining room with gas fire, superb extended family room with French doors leading onto extensive rear garden, breakfast kitchen, ground floor shower room, three good sized bedrooms, three piece white bathroom suite, front garden is laid to lawn, double width driveway to the side provides off road parking for two cars, approximately 65 foot long rear garden provides good potential to extend, which is mainly laid to lawn with stone flagged patio area. This property is in need of modernisation.
***no chain*** Extended semi detached house
Impressive lounge/dining room
Extended family room
Breakfast kitchen, ground floor shower room
Three well proportioned bedrooms
White bathroom suite
Front garden is laid to lawn, driveway for several cars
Large rear garden mainly laid to lawn, potential to extend
Hall7'1" x 17'6" (2.16m x 5.33m). Entrance Hall with under stairs storage cupboard. Stairs lead to the first floor accommodation.
Lounge/Dining Room19'4" x 14' (5.9m x 4.27m). Generously sized Lounge/Dining Room with fire place housing gas fire. Built-in storage cupboard. Wall light point. Two double glazed windows to the front elevation.
Family Room10'4" x 15'8" (3.15m x 4.78m). Extended Family Room with double glazed window to the side elevation. French doors open onto large rear garden.
Breakfast Kitchen11'11" x 9'5" (3.63m x 2.87m). A range of wall and base units with complimentary work surfaces. Inset stainless steel single drainer sink unit. Gas cooker point. Space for fridge/freezer. Space for washing machine. Wall mounted gas boiler. Part tiled walls and vinyl floor. Double glazed window to the rear elevation.
Shower Room3'10" x 11'4" (1.17m x 3.45m). Step-in fully tiled shower cubicle housing electric shower, pedestal wash hand basin and low level WC. Part tiled walls. Shaver point. Double glazed window to the side elevation.
Landing6'11" x 7'9" (2.1m x 2.36m). Loft access point. Double glazed window to the side.
Bedroom One11'10" x 13'11" (3.6m x 4.24m). Well proportioned master double bedroom with double glazed window to the front elevation.
Bedroom Two11'11" x 9'5" (3.63m x 2.87m). Well appointed second double bedroom with airing cupboard housing hot water cylinder. Double glazed window to the rear elevation.
Bedroom Three6'11" x 10'6" (2.1m x 3.2m). Good sized third bedroom with tilt and turn double glazed window to the front elevation.
Bathroom6'10" x 4'9" (2.08m x 1.45m). Three piece white bathroom suite consisting of: Enamel bath with electric shower, pedestal wash hand basin and low level WC. Part tiled walls. Double glazed window to the rear elevation.
Property Location
Similar Properties
Semi-detached house For Sale Preston Semi-detached house For Sale PR5 Preston new homes for sale PR5 new homes for sale Flats for sale Preston Flats To Rent Preston Flats for sale PR5 Flats to Rent PR5 Preston estate agents PR5 estate agents



.png)











