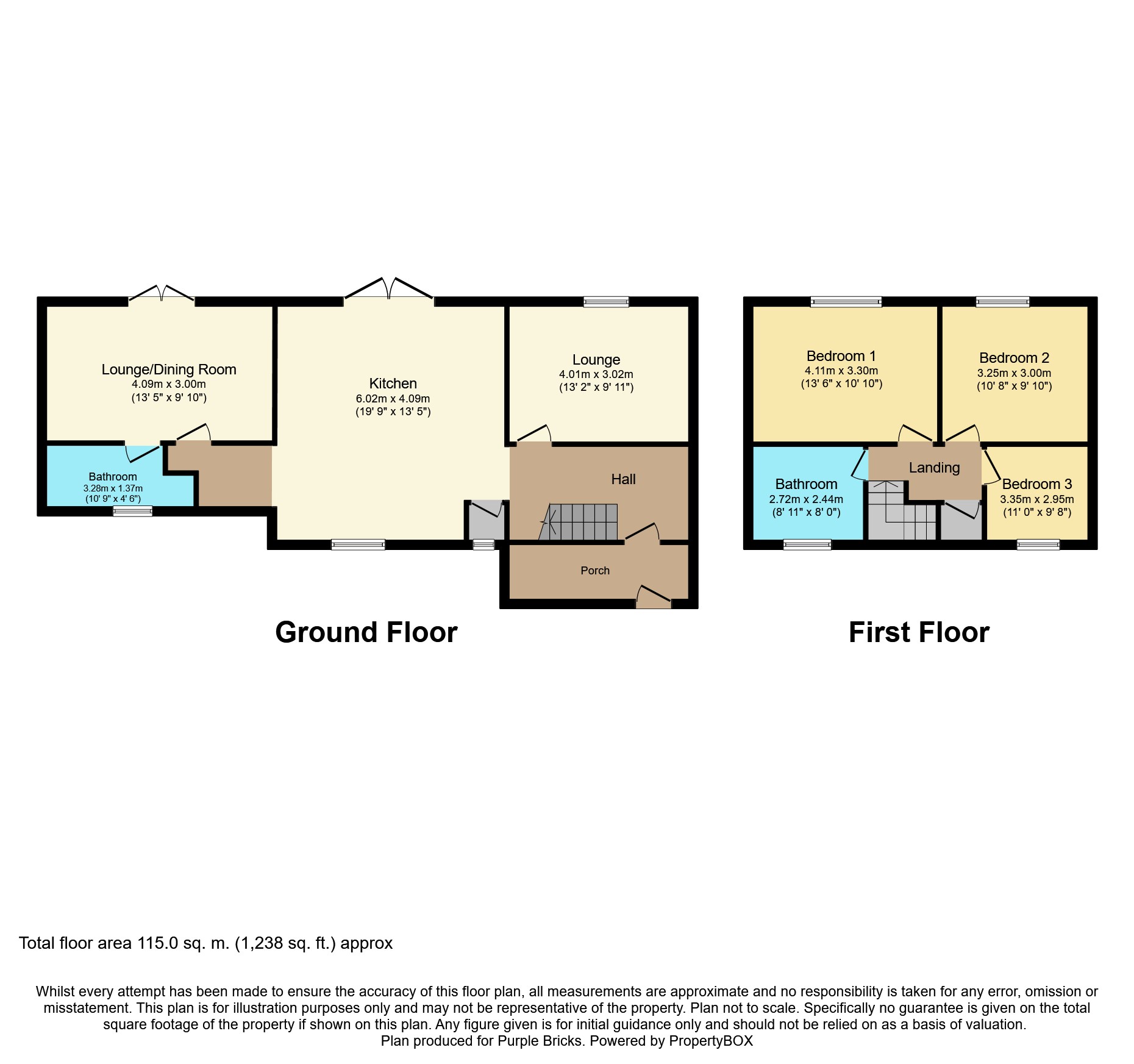3 Bedrooms Semi-detached house for sale in Beechwood Road, Chester CH4 | £ 180,000
Overview
| Price: | £ 180,000 |
|---|---|
| Contract type: | For Sale |
| Type: | Semi-detached house |
| County: | Cheshire |
| Town: | Chester |
| Postcode: | CH4 |
| Address: | Beechwood Road, Chester CH4 |
| Bathrooms: | 2 |
| Bedrooms: | 3 |
Property Description
A family home, showpiece contemporary breakfast kitchen, two bathrooms, large private rear garden and ample off road parking. This property offers extensive family living, and can be easily adapted to meet a variety of needs. Accommodation comprises to the ground floor; a good size porch, entrance hall opening to a recently fitted contemporary kitchen with a fantastic range of integrated appliances and a large island for modern day family living, there is a good size reception room with a joining bathroom, and a further sitting room. To the first floor you will find three bedrooms and a four piece bathroom with freestanding bath and separate walk in shower, there is also a converted loft room with Velux windows. Outside you will find off road parking to the front for multiple cars, and a large garden to the rear with access to a detached garage.
Entrance Porch
Enter into the entrance porch via a front aspect uPVC double glazed door, front aspect window, tiled flooring, radiator, timber door through to hall.
Entrance Hall
Telephone point, meters housed away, laminate flooring, timber door through to lounge, open plan walkway through to kitchen and stairs leading to first floor landing.
Lounge
13'2'' x 9'11''
Rear aspect double glazed window, coal effect living flame gas fire, television point, radiator and laminate flooring.
Kitchen
19'9'' x 13'5''
Front aspect double glazed window, rear aspect French patio doors leading out onto private patio area, modern kitchen with granite worktops, one and a half bowl sink and drainer with mixer tap over, space for American upright fridge freezer, integrated double oven, integrated dishwasher, wall units, centre Island with granite worktop, built-in a breakfast bar, base units, drawers and a Neff induction hob, tiled flooring, recessed spotlights, extractor fan above island, pop-up smart phone charger device built into central island. Under stairs storage cupboard, open plan walkway through to second entertaining room/dining room.
Reception Room
13'5'' x 9'10''
Rear aspect French double glazed doors, radiator timber door through to downstairs bathroom.
Downstairs Bathroom
Front aspect frosted double glazed window, white modern suite comprising of a panel enclosed bath with shower, low level w.C, wash hand basin, towel radiator and extractor fan.
First Floor Landing
Front aspect frosted double glazed window, built-in storage cupboard, timber doors the bedroom one, two, three and the bathroom.
Bedroom One
10'10'' x 13'6''
Rear aspect double glazed window, built in wardrobes with hanging and shelving, built in dressing area and a radiator.
Bedroom Two
10'8'' x 9'10''
Rear aspect double glazed window, radiator and built-in wardrobes.
Bedroom Three
9' x 8'11''
Front aspect double glazed window, wall mounted built-in storage cupboard and a radiator.
Bathroom
8'11'' x 8'
A modern four piece bathroom suite comprising of modern white bath with mixer tap and shower, pedestal wash hand basin with waterfall mixer tap, low level WC, walk-in shower cubicle, tiled walls, chrome towel radiator, built-in storage cupboard with shelving.
Attic Room
Rear aspect glazed windows. Potential for bedroom four or upstairs playroom.
Outside
To the rear of the property is a private panel enclosed garden, step out onto a Indian slate patio area having space for patio table and chairs, lawned area with boarders, two timber sheds for storage and a timber shed to gain access through to the rear off-road parking. Enter the rear driveway via wrought iron gates giving access to the driveway and the detached brick built garage. To the front of the property is off road parking for several vehicles.
Garage
Positioned to the rear, detached brick built garage.
Property Location
Similar Properties
Semi-detached house For Sale Chester Semi-detached house For Sale CH4 Chester new homes for sale CH4 new homes for sale Flats for sale Chester Flats To Rent Chester Flats for sale CH4 Flats to Rent CH4 Chester estate agents CH4 estate agents



.png)










