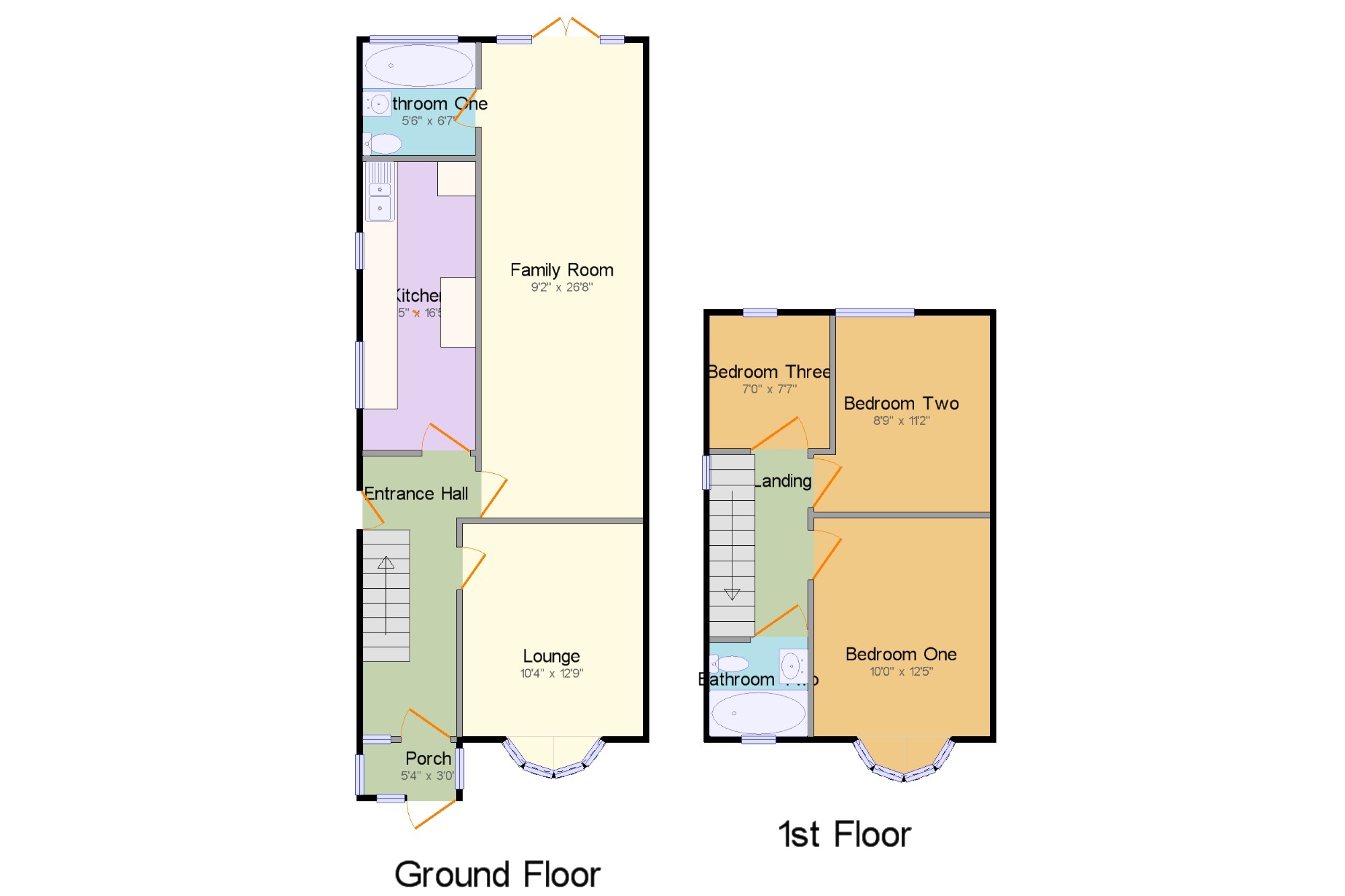3 Bedrooms Semi-detached house for sale in Beechwood Road, Luton, Bedfordshire LU4 | £ 300,000
Overview
| Price: | £ 300,000 |
|---|---|
| Contract type: | For Sale |
| Type: | Semi-detached house |
| County: | Bedfordshire |
| Town: | Luton |
| Postcode: | LU4 |
| Address: | Beechwood Road, Luton, Bedfordshire LU4 |
| Bathrooms: | 2 |
| Bedrooms: | 3 |
Property Description
An extended three bedroom semi detached property offering a 27ft family room, separate bay fronted lounge, kitchen, ground floor family bathroom, first floor family bathroom and three well proportioned bedrooms.
Benefits include driveway providing off road parking, garage with access from shared driveway and large garden in excess of 80ft.
Porch5'4" x 3' (1.63m x 0.91m). UPVC front opaque glazed door, opening onto the driveway. Double glazed uPVC window with opaque glass facing the front and side. Tiled flooring, exposed brick, ceiling light.
Entrance Hall x . UPVC side opaque glazed door. Double glazed uPVC window with opaque glass facing the front. Radiator, carpeted flooring, under stair storage, painted plaster ceiling, ceiling light.
Lounge10'4" x 12'9" (3.15m x 3.89m). Double glazed uPVC bay window facing the front. Radiator, carpeted flooring, painted plaster ceiling, ceiling light.
Family Room9'2" x 26'8" (2.8m x 8.13m). UPVC back double glazed door, opening onto the garden. Double glazed uPVC window facing the rear overlooking the garden. Radiator, carpeted flooring, painted plaster ceiling, ceiling light.
Bathroom 15'6" x 6'7" (1.68m x 2m). Double glazed uPVC window with frosted glass facing the rear overlooking the garden. Radiator, tiled flooring, tiled walls, painted plaster ceiling, ceiling light. Low level WC, panelled bath, pedestal sink, extractor fan.
Kitchen6'5" x 16'5" (1.96m x 5m). Double glazed uPVC window facing the side. Radiator, vinyl flooring, boiler, tiled splashbacks, painted plaster ceiling, ceiling light. Roll top work surface, wall and base units, stainless steel one and a half bowl sink, freestanding oven, over hob extractor, space for washing machine, fridge/freezer.
Landing x . Loft access. Double glazed uPVC window facing the side. Carpeted flooring, painted plaster ceiling, ceiling light.
Bedroom 110' x 12'5" (3.05m x 3.78m). Double bedroom; double glazed bay window facing the front. Radiator, carpeted flooring, painted plaster ceiling, ceiling light.
Bathroom 25'7" x 5'4" (1.7m x 1.63m). Double glazed uPVC window with opaque glass facing the front. Radiator, vinyl flooring, tiled walls, painted plaster ceiling, ceiling light. Low level WC, panelled bath, pedestal sink.
Bedroom 28'9" x 11'2" (2.67m x 3.4m). Double bedroom; double glazed uPVC window facing the rear overlooking the garden. Radiator, carpeted flooring, painted plaster ceiling, ceiling light.
Bedroom 37' x 7'7" (2.13m x 2.31m). Single bedroom; double glazed uPVC window facing the rear overlooking the garden. Radiator, carpeted flooring, painted plaster ceiling, ceiling light.
Property Location
Similar Properties
Semi-detached house For Sale Luton Semi-detached house For Sale LU4 Luton new homes for sale LU4 new homes for sale Flats for sale Luton Flats To Rent Luton Flats for sale LU4 Flats to Rent LU4 Luton estate agents LU4 estate agents



.png)











