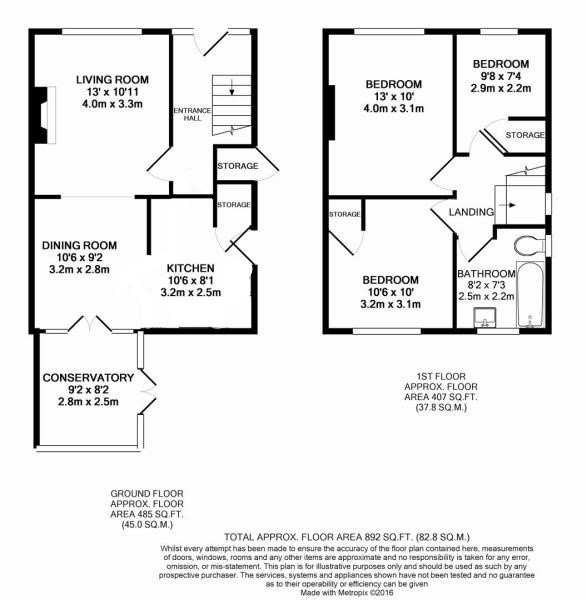3 Bedrooms Semi-detached house for sale in Belfit Drive, Wingerworth, Chesterfield S42 | £ 195,000
Overview
| Price: | £ 195,000 |
|---|---|
| Contract type: | For Sale |
| Type: | Semi-detached house |
| County: | Derbyshire |
| Town: | Chesterfield |
| Postcode: | S42 |
| Address: | Belfit Drive, Wingerworth, Chesterfield S42 |
| Bathrooms: | 1 |
| Bedrooms: | 3 |
Property Description
Property Summary
We are pleased to offer for sale this well presented three bedroomed semi detached house situated in a quiet sought after residential location in Wingerworth and having the benefit of a recently fitted open plan kitchen, and conservatory. The property would make an ideal family purchase having enclosed rear gardens and a detached single garage, gas central heating and UPVC double glazing throughout.
Accommodation comprises: Entrance Hall, Lounge, Open Plan Kitchen / Dining Room and Conservatory. To the First Floor are Three Bedrooms and a Combined Bathroom/WC.
Outside: To the front of the property is a block paved sweeping driveway with access to the detached single garage. Enclosed lawned rear garden with block paved patio, covered bbq area, timber shed and store.
UPVC double glazed front entrance door leads to:
Entrance Hall
With central heating radiator and stairs rising to the first floor. Laminate wood flooring.
Lounge
13’0” x 10’11”. UPVC double glazed window to the front. Central heating radiator and TV aerial point. Fireplace with a slate hearth, coved ceiling and laminate wood flooring. Opening to:
Dining Area
10’6” x 9’2”. Double doors leading to the conservatory. Laminate wood flooring and central heating radiator.
Kitchen Area
10’6” x 8’1”. UPVC double glazed door to the side and built in pantry store cupboard. A range of modern recently fitted wall and base cupboards in white with contrasting worksurfaces and matching upstands. Resin sink with mixer tap. Space for a range cooker with hood over (which may be available to purchase via separate negotiation). Ceiling spotlighting.
Conservatory
9’2” x 8’2”. UPVC double glazed windows and door (with fitted blinds) leading onto the garden. Underfloor heating allows the conservatory to be used at all times of the year. Laminate wood flooring.
First floor
Landing
With UPVC double glazed window to the side and access into the loft space which is insulated and boarded and houses the combi boiler.
Bedroom 1
13’0” x 10’0”. UPVC double glazed window to the front and central heating radiator.
Bedroom 2
10’6” x 10’0”. UPVC double glazed window to the rear and central heating radiator.
Bedroom 3
9’8” x 7’4”. UPVC double glazed window to the front and central heating radiator. Laminate wood flooring and built in cupboard.
Bathroom
8’2” x 7’3”. Obscure UPVC double glazed window to the rear. Suite in white comprising panelled bath with shower over and glass screen, vanity wash hand basin and WC. Tiled splashbacks. Chrome heater towel rail and tiled walls.
Outside
To the front of the property is off road parking on the block paved driveway and access to the detached single garage which has an up and over door, power, water and light and personal door to the side. To the rear of the property is a patio seating area and lawned garden with covered bbq area.
Location - From Chesterfield town centre proceed along Derby Road taking the right hand turn onto Langer Lane by the shop. Continue on this road into the village, bearing left onto New Road and passing the ‘Smithy Pond’ restaurant. Turn left onto Deerlands then left again onto Belfit Drive and the property is situated on your left hand side.
General Information - Services
Mains water, gas, electricity and drainage are installed to the property. The telephone is connected subject to BT approval. The combi boiler is in the loft.
Appliances - No tests or checks have been carried out by ourselves and therefore no warranty can be given or implied.
EPC Rating - C
Council Tax - Band B
Tenure - Freehold
Possession - Vacant possession will be granted on completion.
Fixtures and Fittings – Only the items specifically mentioned in these particulars will be included in the price.
Property Location
Similar Properties
Semi-detached house For Sale Chesterfield Semi-detached house For Sale S42 Chesterfield new homes for sale S42 new homes for sale Flats for sale Chesterfield Flats To Rent Chesterfield Flats for sale S42 Flats to Rent S42 Chesterfield estate agents S42 estate agents



.png)











