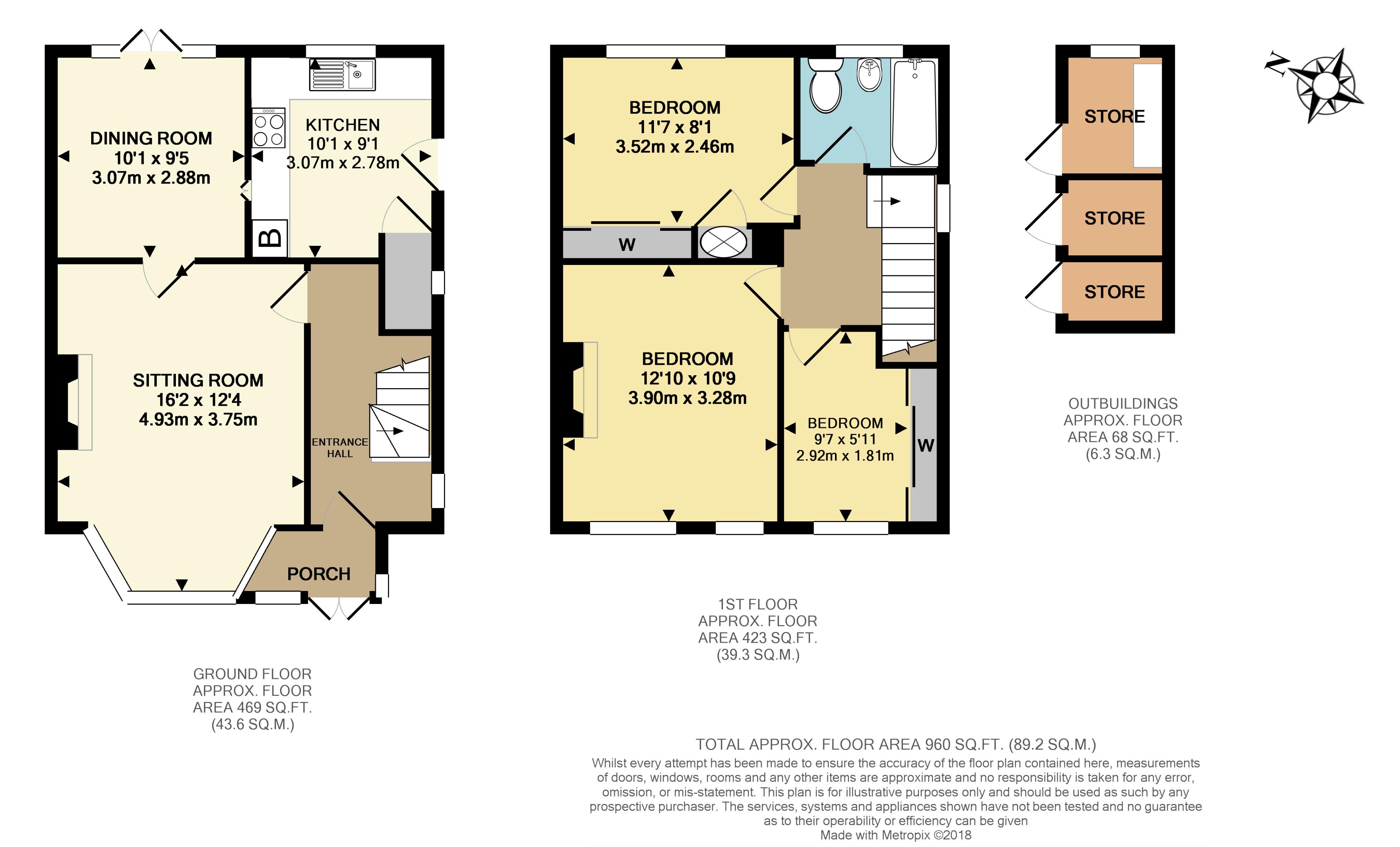3 Bedrooms Semi-detached house for sale in Bell Crescent, Hooley CR5 | £ 399,950
Overview
| Price: | £ 399,950 |
|---|---|
| Contract type: | For Sale |
| Type: | Semi-detached house |
| County: | London |
| Town: | Coulsdon |
| Postcode: | CR5 |
| Address: | Bell Crescent, Hooley CR5 |
| Bathrooms: | 0 |
| Bedrooms: | 3 |
Property Description
Thomas & May is delighted to bring to the market this three bedroom semi detached family home situated in a quiet, popular location within easy reach of both the M25 & M23 motorways and within a couple of miles of mainline rail stations. Accommodation comprises lounge, dining room, fitted kitchen, three first floor double bedrooms and a family bathroom. The property also benefits from front and rear gardens. No onward chain.
Entrance
Double glazed doors leading to porch, front door with frosted glass insert leading to.
Entrance hall
Side aspect double glazed window, radiator, power points, coved ceiling, under stairs storage cupboard, doors to;
lounge
4.93m (16' 2") x 3.76m (12' 4")
Front aspect double glazed bay window, feature fireplace with gas fire, radiator, power points, tv aerial point, telephone point, thermostat control for central heating, door to.
Dining room
3.07m (10' 1") x 2.87m (9' 5")
Rear aspect double glazed French doors opening onto rear patio, rear aspect double glazed windows, radiator, power points, coved ceiling.
Kitchen
3.07m (10' 1") x 2.77m (9' 1")
Rear aspect double glazed window, glazed door giving side access, range of wall and base units, roll edge work top, stainless steel sink with drainer and mixer tap, integrated oven, integrated electric hob with extractor fan over, integrated dishwasher, space and plumbing for washing machine, larder with side aspect double glazed window, floor mounted boiler, power points, tiled floor, part tiled walls, down lights.
Stairs
Turning staircase with side aspect double glazed window leading to first floor landing which has power point, smoke alarm, hatch giving loft access, doors to;
bedroom 1
3.91m (12' 10") x 2.46m (8' 1")
Front aspect double glazed window, feature fireplace, telephone point, power points, radiator.
Bedroom 2
3.53m (11' 7") x 2.46m (8' 1")
Rear aspect double glazed window, built-in wardrobe, airing cupboard, radiator, power points.
Bedroom 3
2.92m (9' 7") x 1.80m (5' 11")
Front aspect double glazed window, built-in wardrobe, power points, radiator.
Bathroom
Rear aspect double glazed frosted window, three piece suite comprising low level wc, pedestal basin, panel enclosed bath with shower over and shower screen, radiator, tiled floor, part tiled walls.
Outside
front
Path leading to front door and gate giving side access, front garden laid mainly to lawn with mature shrub borders.
Rear garden
Path leading from front, patio, brick built outhouse, fence enclosed rear garden laid mainly to lawn with mature shrub borders.
Outbuildings
Brick built store measuring approx 68 sq ft
Property Location
Similar Properties
Semi-detached house For Sale Coulsdon Semi-detached house For Sale CR5 Coulsdon new homes for sale CR5 new homes for sale Flats for sale Coulsdon Flats To Rent Coulsdon Flats for sale CR5 Flats to Rent CR5 Coulsdon estate agents CR5 estate agents



.png)
