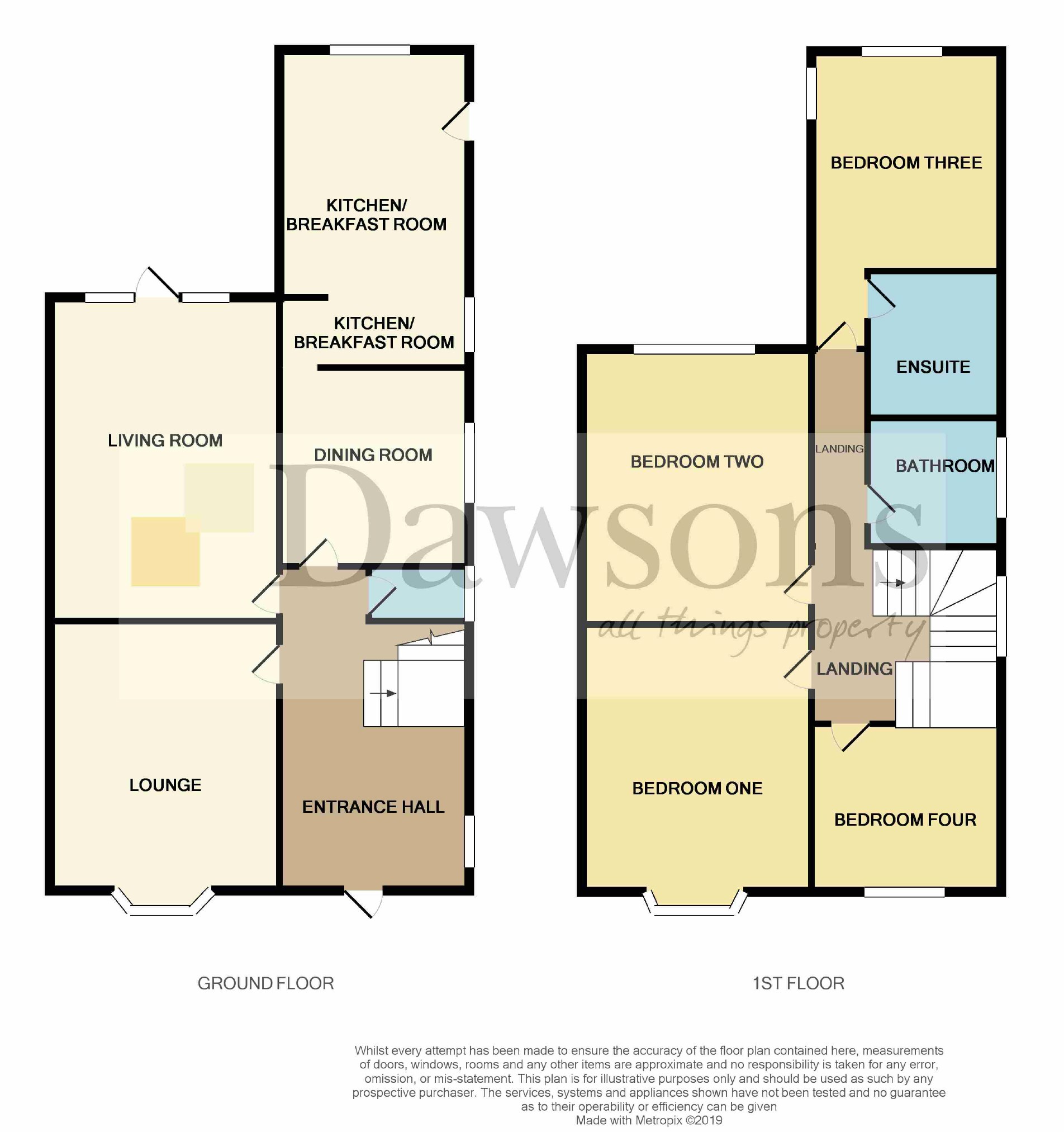4 Bedrooms Semi-detached house for sale in Bellevue Road, West Cross, Swansea SA3 | £ 339,500
Overview
| Price: | £ 339,500 |
|---|---|
| Contract type: | For Sale |
| Type: | Semi-detached house |
| County: | Swansea |
| Town: | Swansea |
| Postcode: | SA3 |
| Address: | Bellevue Road, West Cross, Swansea SA3 |
| Bathrooms: | 2 |
| Bedrooms: | 4 |
Property Description
We offer for sale this four bedroom extended semi detached property situated in the popular location of West Cross. The area enjoys local shops, surgeries, schools and bus routes. Also within close proximity of the village of Mumbles with it's wealth of shops, bars and restaurants. The property itself comprises: Entrance hallway, wc, lounge, living room, dining room and kitchen/breakfast room to the ground floor. To the first floor are four bedrooms one benefitting from an en suite shower room and a family bathroom. The property does need to be viewed to appreciate room sizes and potential the property has to offer. Large enclosed rear garden. Driveway providing parking for several vehicles and a car port. The property does require updating throughout. No onward chain.
Entrance
Wooden door into:
Hallway
Coved ceiling. Double glazed frosted glass window to side. Radiator. Stairs to first floor.
Wc
Double glazed frosted glass window to side. Fitted with a two piece suite comprising: WC and wash hand basin. Tiled walls.
Lounge (13'04 x 11'05 (4.06m x 3.48m))
Coved ceiling. Double glazed bay window to front. Radiator.
Living Room (16'01 x 11'05 (4.90m x 3.48m))
Double glazed door to rear. Double glazed windows to rear. Two radiators. Gas fire set on marble hearth and inset with wood surround.
Dining Room (9'10 x 9'05 (3.00m x 2.87m))
Coved ceiling. Double glazed frosted glass window to side. Radiator. Door into:
Kitchen/Breakfast Area (15'09 x 9'07 (4.80m x 2.92m))
Double glazed frosted glass windows to side and rear. Fitted with a range of base units with work surfaces over. Built in oven with a four ring built in electric hob. Stainless steel sink and drainer with mixer tap. Integrated dishwasher. Space for washing machine. Space for fridge freezer. Radiator. Tiled walls. Door opening into lean to with access to front and rear.
First Floor
Landing
Double glazed frosted glass window to side. Loft access hatch.
Bedroom One (13'07 x 9'11 (4.14m x 3.02m))
Coved ceiling. Double glazed bay window to front. Built in wardrobe with hanging rails and shelving.
Bedroom Two (13'00 x 11'05 (3.96m x 3.48m))
Coved ceiling. Double glazed window to rear.
Bedroom Three (10'11 x 9'08 (3.33m x 2.95m))
Double glazed windows to front and side. Radiator.
En-Suite (7'05 x 6'01 (2.26m x 1.85m))
Skimmed ceiling with inset spotlights. Fitted with a three piece suite comprising: Wash hand basin. WC. Shower cubicle with mains shower over. Radiator. Fully tiled walls.
Bathroom
Three piece suite comprising, wc, wash hand basin and bath. Partly tiled walls. Double glazed window to side.
Bedroom Four (9'06 x 8'00 (2.90m x 2.44m))
Double glazed window to front.
External
Front
Driveway providing parking for several cars. Carport. Garden laid to lawn bordered with mature shrubs and trees.
Rear
Enclosed garden majority laid to lawn bordered with mature shrubs and trees.
Whilst these particulars are believed to be accurate, they are set for guidance only and do not constitute any part of a formal contract. Dawsons have not checked the service availability of any appliances or central heating boilers which are included in the sale.
Property Location
Similar Properties
Semi-detached house For Sale Swansea Semi-detached house For Sale SA3 Swansea new homes for sale SA3 new homes for sale Flats for sale Swansea Flats To Rent Swansea Flats for sale SA3 Flats to Rent SA3 Swansea estate agents SA3 estate agents



.png)










