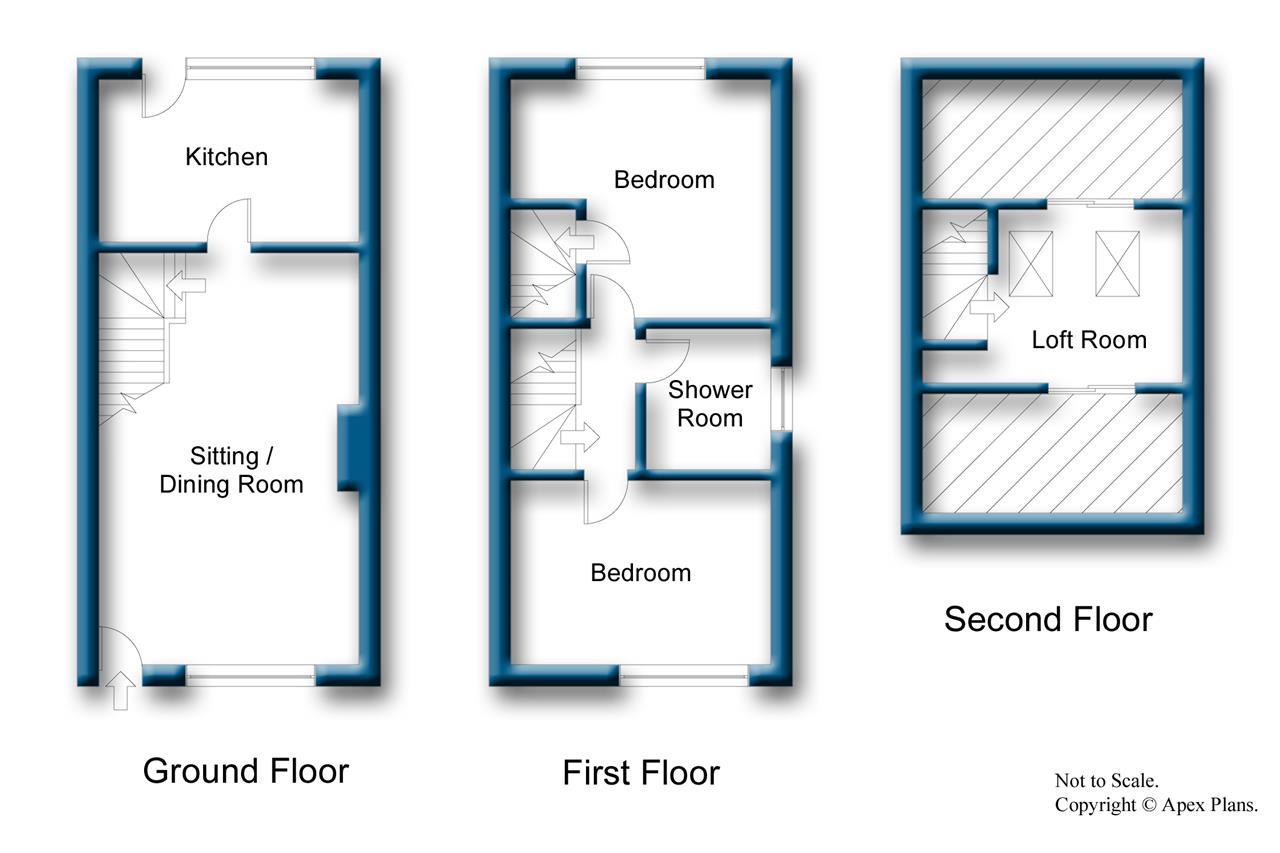2 Bedrooms Semi-detached house for sale in Bellhouse Way, Acomb, York YO24 | £ 190,000
Overview
| Price: | £ 190,000 |
|---|---|
| Contract type: | For Sale |
| Type: | Semi-detached house |
| County: | North Yorkshire |
| Town: | York |
| Postcode: | YO24 |
| Address: | Bellhouse Way, Acomb, York YO24 |
| Bathrooms: | 1 |
| Bedrooms: | 2 |
Property Description
A very nicely appointed and extended semi detached home with the added advantage of A loft room. Internal inspection is a must to truly appreciate the accommodation on offer and comprises of sitting/dining room and modern fitted kitchen. To the first floor is a landing, two double bedrooms and house bathroom. The second floor offers a well proportioned loft room. Outside is a front garden, enclosed rear garden and driveway parking. The property further benefits from gas central heating, double glazing and solar panels that the property owns outright. Offered with no onward chain, viewing is via appointment with YHomes.
Sitting/Dining Room (5.82m (19'1") x 2.54m (8'4") to 11'8" max)
UPVC front door with a double glazed light. Double glazed window to the front. Gas fire set in hearth and insert with a further wood surround. Two radiators. Telephone point. Television point. Stairs to the first floor.
Kitchen (3.63m (11'11") x 2.62m (8'7"))
UPVC half glazed rear door. Double glazed window to the rear. Fitted with a modern range of matching wall, drawer and base units having work surfaces over. Electric hob with an extractor over. Further integrated oven, grill and dishwasher. Space for a fridge freezer. Single bowl sink unit with a mixer tap. Plumbing for a washing machine. Wall mounted central heating boiler.
Landing
Radiator.
Bedroom (3.58m (11'9") x 3.48m (11'5"))
Double glazed window to the rear. Radiator. Doorway with stairs to the loft room.
Bedroom (3.53m (11'7") x 2.74m (9'0"))
Double glazed window to the front. Radiator.
Loft Room (3.48m (11'5") x 2.51m (8'3"))
Double glazed skylights to the rear. Radiator. Eaves storage space.
Shower Room
Double glazed window to the side with opaque glass. Fitted with a three piece suite comprising of a low level WC, a wash hand basin and a shower cubicle with an inset electric shower. Heated towel rail. Extractor fan. Inset ceiling down lights.
Outside
Fenced rear garden with access gate, being mainly paved. To the front, there is a gravelled area with a fenced surround having a paved path to the front door. To the rear is a shared driveway leading to driveway parking.
Solar Panels
The solar panels are owned outright on the property.
General
Room measurements in these particulars are approximate and for guidance only.
None of the services, fittings or equipment referred to in these particulars have been tested and we are therefore unable to comment as to their condition or suitability. Any intending purchasers should satisfy themselves through their own enquires. If a property remains empty for some time, there may be re-connection charges for any switched off / disconnected or drained services or appliances.
Whilst we endeavour to ensure our details are accurate and reliable, if there is any point of particular importance to you, please contact us to clarify any query you may have. This is particularly important if you are travelling some distance to view any property.
Do You Have A Property To Sell
We offer free, no obligation valuations on any property. With selling fees of 0.75% plus VAT (0.9% inclusive of VAT), call us to arrange an appointment now.
Property Location
Similar Properties
Semi-detached house For Sale York Semi-detached house For Sale YO24 York new homes for sale YO24 new homes for sale Flats for sale York Flats To Rent York Flats for sale YO24 Flats to Rent YO24 York estate agents YO24 estate agents



.png)









