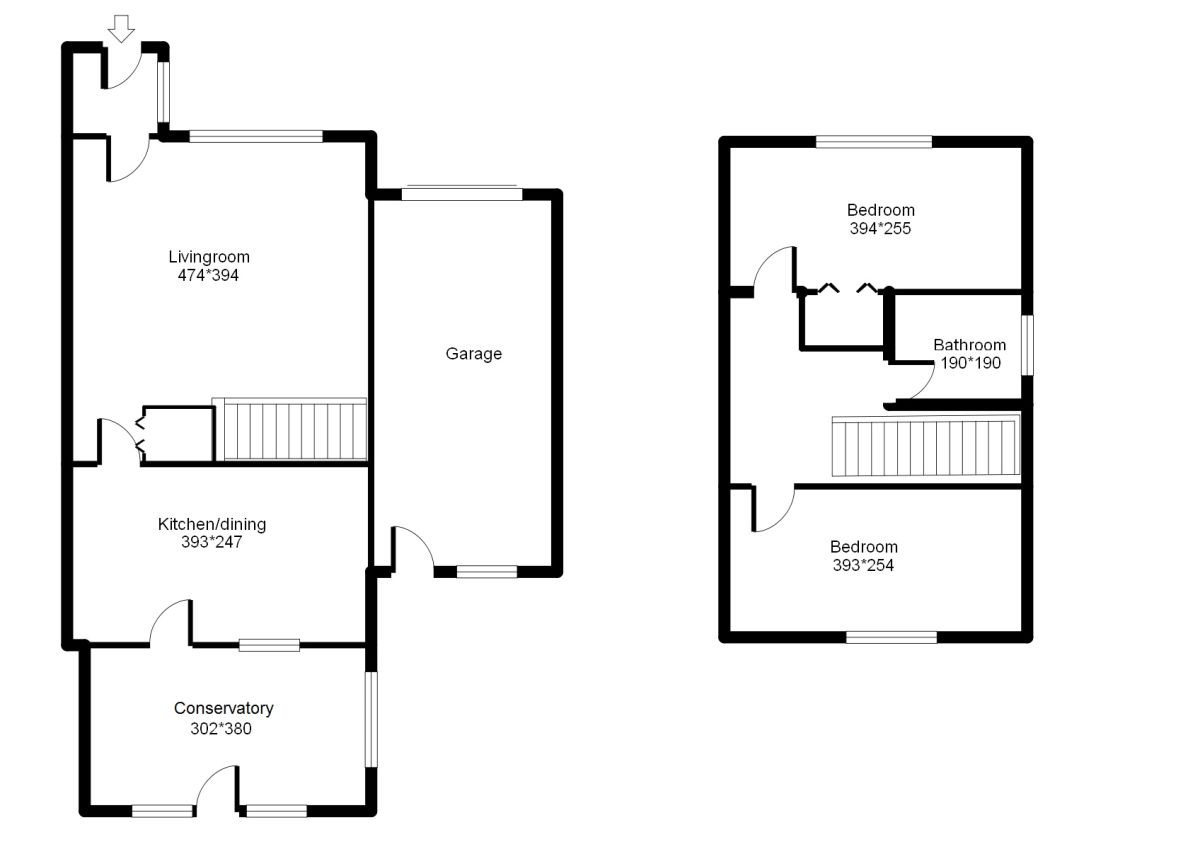2 Bedrooms Semi-detached house for sale in Bells Burn Avenue, Linlithgow EH49 | £ 180,000
Overview
| Price: | £ 180,000 |
|---|---|
| Contract type: | For Sale |
| Type: | Semi-detached house |
| County: | West Lothian |
| Town: | Linlithgow |
| Postcode: | EH49 |
| Address: | Bells Burn Avenue, Linlithgow EH49 |
| Bathrooms: | 1 |
| Bedrooms: | 2 |
Property Description
*2 Bed Semi-Detached Family Home with Garage.
*Ideal for First-Time Buyers
*Freshly Decorated Throughout
*Within Sought-After Residential Estate
*Well Maintained Throughout
*Spacious Lounge with Sold Oak Flooring
*Kitchen/Diner with Built-In Appliances
*Conservatory with Underfloor Heating
*2 Double Bedrooms
*Family Bathroom
*Front and Rear Gardens
*Driveway and Garage
*Gas Central Heating and Double Glazing
Description
Well presented 2 bed semi-detached family home within a sought-after residential estate in Linlithgow. Freshly decorated throughout, the accommodation comprises; entrance vestibule, spacious lounge with solid oak flooring, modern kitchen/dining room with integral electric oven/ induction hob, fridge/freezer and microwave, conservatory with underfloor heating, washing machine and dryer. The upper level comprises; 2 double bedrooms (master with fitted wardrobes) and family bathroom 3 piece suite with shower over the bath. Externally there is a front garden laid lawn, mono-blocked driveway leading to single garage. Rear enclosed garden with decking and lawn. Gas central heating and double glazing throughout. EPC=D
Location
Appointed some 18 miles west of Edinburgh, the Royal Burgh of Linlithgow allows commuting to Edinburgh, Stirling and Glasgow via M9/M80 and mainline train station. The historic town offers recreational pursuits to include golf, fishing, tennis, rugby, rambling walks and water sports. Educational facilities are available at primary and secondary levels.
Our View
Excellent opportunity to acquire a well presented 2 bed semi-detached family home which is in move-in condition. Well placed for selection of primary schools and Linlithgow Academy. Linlithgow Loch, High Street and mainline train station are all within walking distance. Early viewing is highly recommended.
Lounge (3.9m x 4.7m)
Kitchen / Diner (2.5m x 3.9m)
Conservatory (3.8m x 3.0m)
Bedroom 1 (2.6m x 3.9m)
Bedroom 2 (2.5m x 3.9m)
Bathroom (1.9m x 1.9m)
External
Important note to purchasers:
We endeavour to make our sales particulars accurate and reliable, however, they do not constitute or form part of an offer or any contract and none is to be relied upon as statements of representation or fact. Any services, systems and appliances listed in this specification have not been tested by us and no guarantee as to their operating ability or efficiency is given. All measurements have been taken as a guide to prospective buyers only, and are not precise. Please be advised that some of the particulars may be awaiting vendor approval. If you require clarification or further information on any points, please contact us, especially if you are traveling some distance to view. Fixtures and fittings other than those mentioned are to be agreed with the seller.
/3
Property Location
Similar Properties
Semi-detached house For Sale Linlithgow Semi-detached house For Sale EH49 Linlithgow new homes for sale EH49 new homes for sale Flats for sale Linlithgow Flats To Rent Linlithgow Flats for sale EH49 Flats to Rent EH49 Linlithgow estate agents EH49 estate agents



.png)
