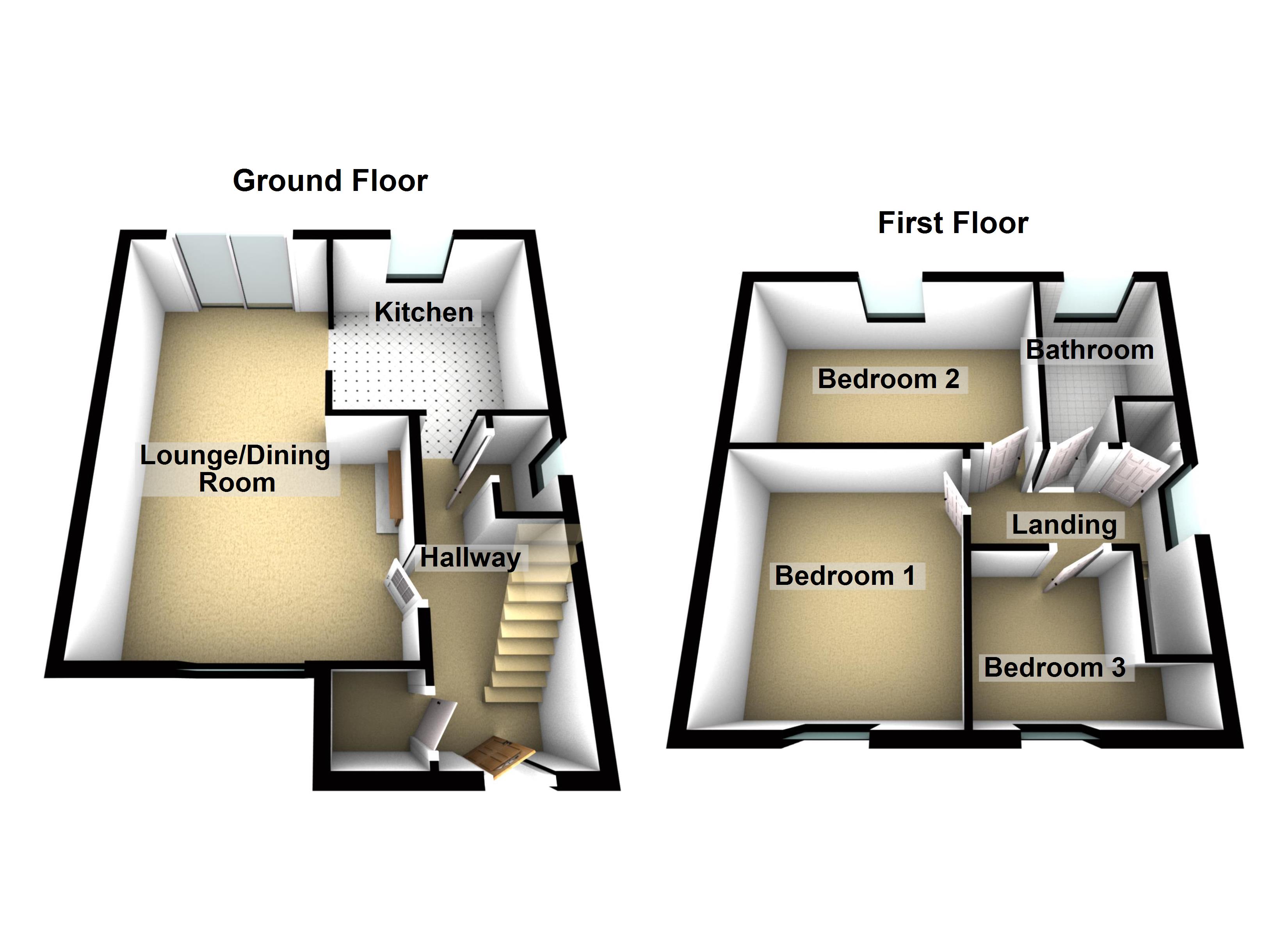3 Bedrooms Semi-detached house for sale in Bells Meadow, Guilden Morden, Royston SG8 | £ 295,000
Overview
| Price: | £ 295,000 |
|---|---|
| Contract type: | For Sale |
| Type: | Semi-detached house |
| County: | Hertfordshire |
| Town: | Royston |
| Postcode: | SG8 |
| Address: | Bells Meadow, Guilden Morden, Royston SG8 |
| Bathrooms: | 1 |
| Bedrooms: | 3 |
Property Description
Full description This three bedroom, semi-detached home is situated in a quiet cul-de-sac, in the idyllic village of Guilden Morden, close to playing fields. The accommodation comprises; an entrance hall, a large lounge/dining area, kitchen, cloakroom, three bedrooms & a family bathroom. The property also benefits: A detached garage & enclosed, rear, South facing garden which is mainly laid to lawn.
Entrance hall Double glazed door into the entrance hall, double glazed window to the side, Storage cupboard, understairs cupboard, stairs to first floor, laminate wood effect flooring.
Cloakroom Double Glazed window to the side, low level WC, wash hand basin, part tiled walls.
Kitchen 10' 0" x 10' 0" (3.05m x 3.05m) Double glazed window to the rear, a range of wall and base units with worktop over, inset one and half sink and drainer, space for cooker with extractor hood over, integrated dishwasher, plumbing for washing machine, cupboard with wall mounted boiler, tiled splash backs, tiled floors, inset spot lights.
Lounge/diner 'L' shaped open plan comprising,
lounge 14' 0" x 10' 9" (4.27m x 3.28m) Double glazed window to the front, TV point, laminate wood effect flooring, radiator.
Dining room 10' 4" x 10' 0" (3.15m x 3.05m) Double glazed patio doors leading to the rear garden, laminate wood effect flooring, radiator.
First floor landing Double glazed window to the side, airing cupboard, access to loft.
Bedroom one 11' 8" x 10' 5" (3.58m x 3.20m) Double glazed window to the front, fitted wardrobes, TV point, radiator.
Bedroom two 14' 6" x 9' 3" (4.42m x 2.82m) Double glazed window to the rear, fitted wardrobe, TV point, radiator.
Bedroom three 8' 7" x 6' 2" (2.64m x 1.90m) Double glazed window to the front, over stair cupboard, radiator.
Bathroom Double glazed window to the rear, bath with hand shower attachment, low level WC, pedestal wash hand basin, part tiled walls, radiator
garage Detached garage with up and over door, door leading to the rear garden.
Rear garden Enclosed south facing rear garden which is mainly laid to lawn, patio area, timber built shed with power, gate providing rear and side access.
Front garden To the front of the property there is a landscaped lawn area with shrub boarders, block paved path leading to front door.
Property Location
Similar Properties
Semi-detached house For Sale Royston Semi-detached house For Sale SG8 Royston new homes for sale SG8 new homes for sale Flats for sale Royston Flats To Rent Royston Flats for sale SG8 Flats to Rent SG8 Royston estate agents SG8 estate agents



.png)




