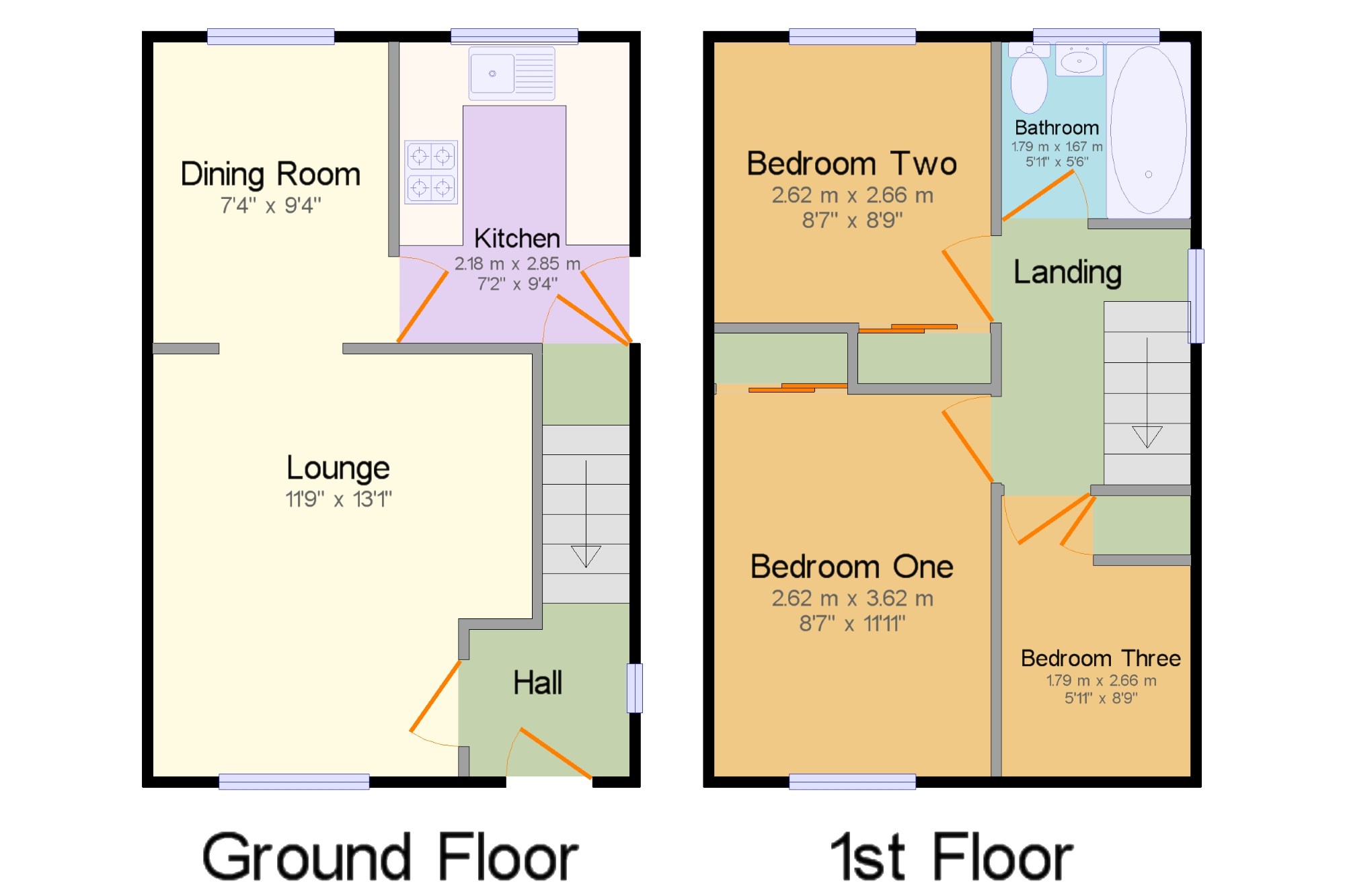3 Bedrooms Semi-detached house for sale in Belper Street, Blackburn, Lancashire BB1 | £ 115,000
Overview
| Price: | £ 115,000 |
|---|---|
| Contract type: | For Sale |
| Type: | Semi-detached house |
| County: | Lancashire |
| Town: | Blackburn |
| Postcode: | BB1 |
| Address: | Belper Street, Blackburn, Lancashire BB1 |
| Bathrooms: | 1 |
| Bedrooms: | 3 |
Property Description
This excellent family home comprises an entrance hall, family lounge through to dining room at the rear and kitchen on the ground floor. Upstairs there are three bedrooms, including two double bedrooms, and a family bathroom.Externally, a driveway provides off road parking at the front alongside the garden, and the well maintained rear garden offers a great family space or potential to extend as other neighbours have.The property is double glazed throughout and an immediate viewing is recommended.
Three Bedrooms
Semi Detached
Off Road Parking
Daisyfield AreaNo chain
Close to Local Schools
Hall5' x 13'1" (1.52m x 3.99m). UPVC double glazed front door. Double glazed uPVC window facing the side. Radiator, carpeted flooring, ceiling light.
Lounge11'9" x 13'1" (3.58m x 3.99m). Double glazed uPVC window facing the front. Radiator and electric fire, carpeted flooring, ceiling light.
Dining Room7'4" x 9'4" (2.24m x 2.84m). Double glazed uPVC window facing the rear overlooking the garden. Radiator, carpeted flooring, ceiling light.
Kitchen7'2" x 9'4" (2.18m x 2.84m). UPVC double glazed back door, opening onto the garden. Double glazed uPVC window facing the rear overlooking the garden. Radiator, vinyl flooring, under stair storage, ceiling light. Roll edge work surface, built-in wall and base units, stainless steel sink, freestanding gas oven, space for washing machine and fridge/freezer.
Bedroom One8'7" x 11'11" (2.62m x 3.63m). Double bedroom; double glazed uPVC window facing the front. Radiator, carpeted flooring, a built-in wardrobe, ceiling light.
Bedroom Two8'7" x 8'9" (2.62m x 2.67m). Double bedroom; double glazed uPVC window facing the rear. Radiator, carpeted flooring, a built-in wardrobe, ceiling light.
Bedroom Three5'10" x 8'9" (1.78m x 2.67m). Double glazed uPVC window facing the front. Radiator, carpeted flooring, built-in storage cupboard, ceiling light.
Bathroom5'10" x 5'6" (1.78m x 1.68m). Double glazed uPVC window with patterned glass facing the rear. Radiator, vinyl flooring, part tiled walls, ceiling light.
Landing5'10" x 7'11" (1.78m x 2.41m). Loft access . Double glazed uPVC window facing the side. Carpeted flooring, ceiling light.
Property Location
Similar Properties
Semi-detached house For Sale Blackburn Semi-detached house For Sale BB1 Blackburn new homes for sale BB1 new homes for sale Flats for sale Blackburn Flats To Rent Blackburn Flats for sale BB1 Flats to Rent BB1 Blackburn estate agents BB1 estate agents



.png)











