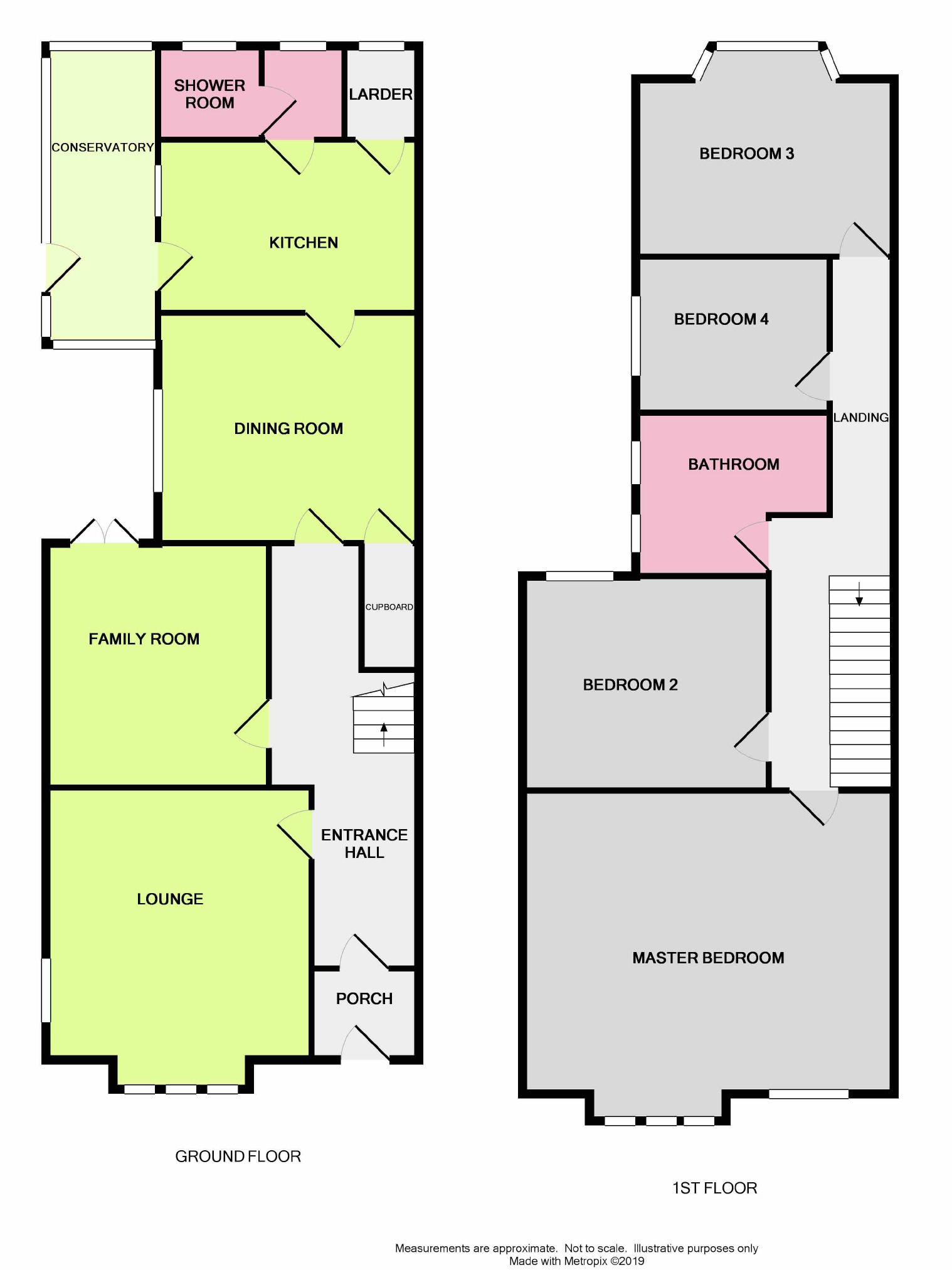4 Bedrooms Semi-detached house for sale in Belsize Road, Worthing, West Sussex BN11 | £ 650,000
Overview
| Price: | £ 650,000 |
|---|---|
| Contract type: | For Sale |
| Type: | Semi-detached house |
| County: | West Sussex |
| Town: | Worthing |
| Postcode: | BN11 |
| Address: | Belsize Road, Worthing, West Sussex BN11 |
| Bathrooms: | 2 |
| Bedrooms: | 4 |
Property Description
A rare opportunity to purchase this exceptional four double bedroom, three reception room semi-detached family home in this favoured area of West Worthing. The property has been totally redesigned and reimagined by the current owners to a high standard with real attention to detail. Benefits include the home having been update by the current vendor with new 2018 double glazed sash windows, gas fired central heating, re-wired, new carpets and a must be seen bath/shower room. Internal viewing is essential to fully appreciate the detail to this amazing family home.
Feature Property
A rare opportunity to purchase this exceptional semi-detached family home with the accommodation comprising: Entrance porch, entrance hall, bay fronted lounge, second reception room, dining room, kitchen, conservatory, ground floor cloakroom, four double bedrooms with master bedroom being 19'8" X 16'4" must be seen re-fitted bath/shower room/WC. Externally there is a walled front garden, west facing rear garden and private drive providing off road parking. Benefits include the home having been significantly update by the current vendor with new Anglian 2018 double glazed sash windows, gas fired central heating featuring polished cash iron radiators with period valves, re-wired, new carpets and a must be seen bath/shower room.
Original front door with stained-glass window leading to
Entrance Porch
Original tile flooring. Meters. Part glazed door to
Entrance Hall
Polished cast-iron period radiator with nickel valves. High level skirting boards.
Bay Fronted Lounge (16'2" into bay x 14' (4.93m into bay x 4.27m))
Feature Mayfair cast-iron fire surround with London plate inset, polished finish with a black slate hearth and gas coal effect fire. Polished cast-iron period radiator with nickel valves. Double aspect with double glazed bay fronted sash windows with fitted white wooden shutters. Picture rail. TV Point. High level skirting boards.
Second Reception Room (13'2" x 13' (4.01m x 3.96m))
Polished cast-iron period radiator with nickel valves. Picture rail. High level skirting boards. Triple glazed doors leading to side and West facing rear garden.
Dining Room (14' x 12'4" (4.27m x 3.76m))
Open fire place space. Double glazed sash window. Picture rail. Understairs storage cupboard. Built in storage cupboard with recess shelving. Radiator.
Kitchen (11'5" x 9'6" (3.48m x 2.90m))
Stainless steel sink unit with single drainer with cupboard under. Roll top working surface with cupboards under. Matching wall mounted cupboards. Space and point for electric cooker. Half tiled walls. Radiator. Pantry with shelving and space for fridge/freezer. Door to
Lobby
Door leading to
Ground Floor Shower/Cloakroom
Step in shower cubicle with shower over. Low level WC. Wash hand basin. Radiator. Fully tiled walls.
Conservatory (19'7" x 6' (5.97m x 1.83m))
Space and plumbing for washing machine. Part glazed door leading to side and rear garden.
From entrance hall stairs leading to
First Floor Landing
High level skirting boards. Polished cast-iron period radiator with nickel valves. Access to boarded and insulated loft space with wall mounted Viessman 2018 boiler.
Master Bedroom (19'8" x 16'4" into bay (5.99m x 4.98m into bay))
Feature Wessex fire surround with original cast-iron inset and black slate hearth. Double aspect with double glazed sash bay windows with fitted white wooden shutters. Two polished cast-iron period radiators with nickel valves. Picture rail. High level skirting boards.
Bedroom Two (13'2" x 13' (4.01m x 3.96m))
Original cast-iron fireplace. Double glazed sash window. Polished original cast-iron period radiator with nickel valves. Picture rail. High level skirting boards.
Bedroom Three (12'4" x 12' (3.76m x 3.66m))
Original cast-iron fireplace. Double glazed sash bay windows. Polished cast-iron period radiator with nickel valves.
Bedroom Four (9'6" x 9' (2.90m x 2.74m))
Sash double glazed window. Polished cast-iron period radiator with nickel valves.
Re-Fitted Must Be Seen Bath/Shower /Wc (9'10" x 9'4" (3.00m x 2.84m))
Re-fitted in 2018 walk in double shower cubicle with rainfall shower head and separate wall mounted shower attachment with polished fittings. Feature double ended roll top free-standing fitted bath. Burlington high level WC. Burlington wash hand basin with storage cupboard under. Heated towel/period radiator. Double glazed sash windows. Ceramic tiled flooring. Inset ceiling spot lights. Extractor.
Outside
Front Garden
Laid to patio with flower borders. Cast-iron gate with path to front door with outside lighting.
Private Drive
Iron gates leading to a private drive providing off road parking.
West Facing Rear Garden
West facing being laid to lawn with flower borders. Side patio area with side gate.
These particulars are believed to be correct, but their accuracy is not guaranteed. They do not form part of any contract.
The services at this property, ie gas, electricity, plumbing, heating, sanitary and drainage and any other appliances included within these details have not been tested and therefore we are unable to confirm their condition or working order
Property Location
Similar Properties
Semi-detached house For Sale Worthing Semi-detached house For Sale BN11 Worthing new homes for sale BN11 new homes for sale Flats for sale Worthing Flats To Rent Worthing Flats for sale BN11 Flats to Rent BN11 Worthing estate agents BN11 estate agents



.png)











