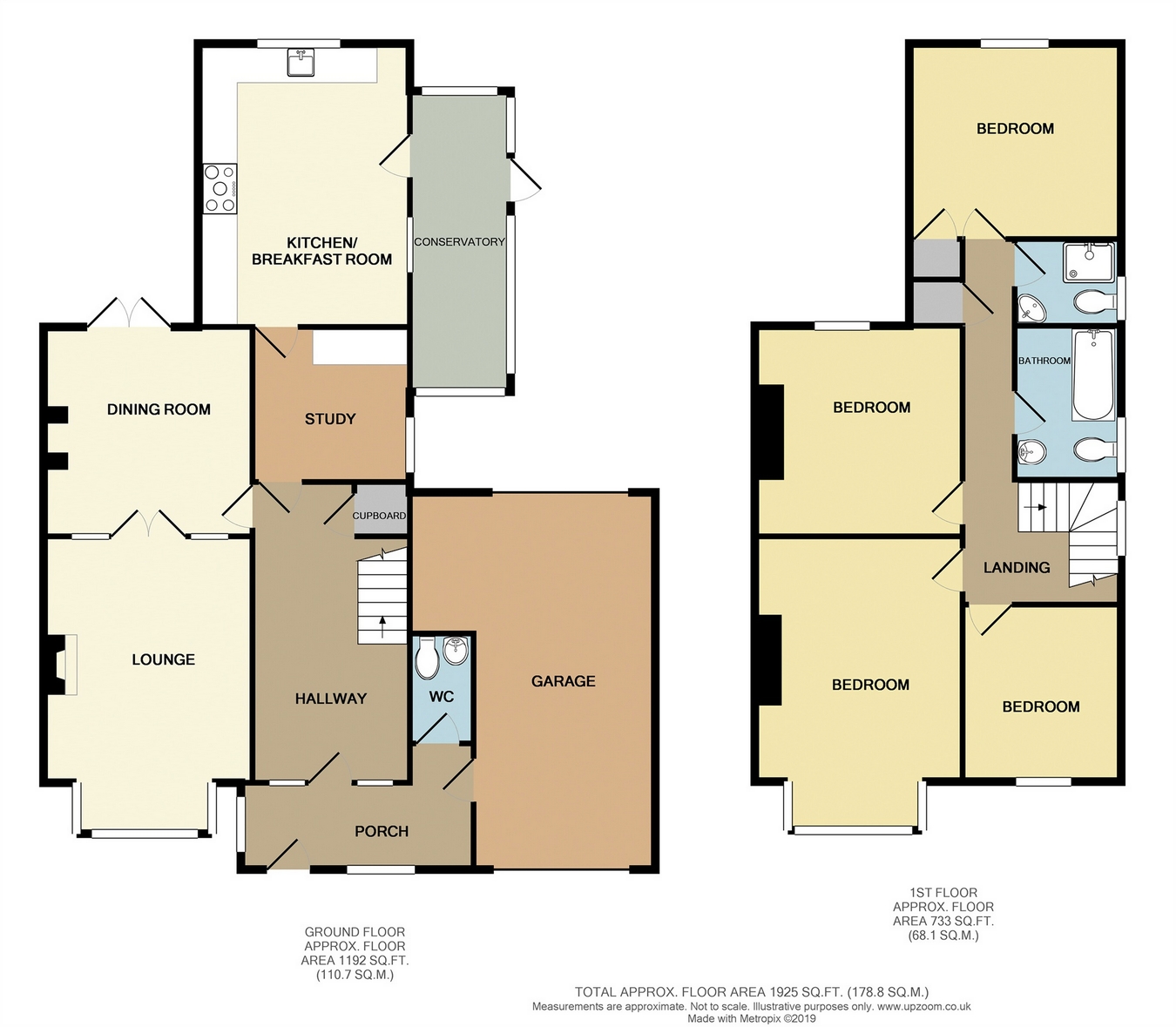4 Bedrooms Semi-detached house for sale in Beltinge Road, Herne Bay, Kent CT6 | £ 435,000
Overview
| Price: | £ 435,000 |
|---|---|
| Contract type: | For Sale |
| Type: | Semi-detached house |
| County: | Kent |
| Town: | Herne Bay |
| Postcode: | CT6 |
| Address: | Beltinge Road, Herne Bay, Kent CT6 |
| Bathrooms: | 0 |
| Bedrooms: | 4 |
Property Description
Key features:
- Detached Home
- Plenty Living Accommodation
- Four Bedrooms
Full description:
Draft details.......This elegant period home dates back to 1901 and has been sympathetically refurbished over recent years, presenting a truly wonderful family home. Situated on the highly desirable East Cliff of Herne Bay with stunning cliff top walks around the corner; this substantial property offers much larger than average living accommodation. You walk directly into the grand entrance hall leading through to a spacious lounge with separate dining room, kitchen-breakfast room, study/office, a downstairs cloakroom plus a conservatory providing further living space. Upstairs boasts four bedrooms and two bathrooms. There is a sunny rear garden and plenty of parking to the front via a drive and garage!
Ground Floor
Entrance Porch
Double glazed front entrance door, further door leading to reception hall plus doors to cloakroom and garage.
Cloakroom
Low level WC, pedestal wash hand basin set in vanity unity, heated towel rail.
Reception Hall
17' 3" x 9' (5.26m x 2.74m) Elegant reception hall with staircase to first floor having under stairs storage cupboard, radiator, exposed floor boards.
Lounge
16' 9" x 11' 10" (5.11m x 3.61m) Double glazed bay window to front, exposed floor boards, feature fireplace with log burning stove, television point, radiator, double doors to:
Dining Room
12' x 12' 1" (3.66m x 3.68m) Double glazed French doors to rear, feature fireplace, exposed floor boards.
Study
8' 9" x 8' 10" (2.67m x 2.69m) Double glazed window to side, fitted double cupboard with glazed doors, radiator.
Kitchen-Diner
16' x 12' (4.88m x 3.66m) Fitted in a range of solid pine kitchen units, beech work tops and tiled splash backs. Worcester gas boiler, range style cooker with extractor canopy over. Butler sink with mixer taps, double glazed windows to rear and side, space for upright fridge freezer, radiator, tiled floor, double glazed door to side leading to:
Side Conservatory
17' 4" x 5' 8" (5.28m x 1.73m) Double glazed all round with door to garden, tiled floor.
First Floor
First Floor Landing
Spacious landing area with loft hatch, double glazed window to side, airing cupboard.
Bedroom One
17' 2" x 11' 9" (5.23m x 3.58m) Double glazed bay window to front, radiator, exposed floor boards, boarded fireplace.
Bedroom Two
11' 10" x 11' 9" (3.61m x 3.58m) Double glazed window to rear, radiator, boarded fireplace.
Bedroom Three
11' x 11' 9" (3.35m x 3.58m) Double glazed window to rear, radiator, built in deep set wardrobe, exposed floor boards
Bedroom Four
9' 4" x 8' 10" (2.84m x 2.69m) Double glazed window to front, radiator, exposed floor boards.
Bathroom
White suite comprising panelled bath with central mixer taps and mains fed shower, wash hand basin set in vanity unit, low level WC, heated towel rail, fully tiled walls, double glazed frosted window to side.
Wet Room
Low level WC, corner wash hand basin set in vanity unit, wall mounted mains fed shower unit, double glazed frosted window to side, fully tiled walls, heated towel rail.
Outside
Rear Garden
35' x 30' (10.67m x 9.14m) Delightful rear garden with picket fencing creating two lovely gardens areas, one with astro-turf, one laid to lawn with garden shed. Outside tap with wall mounted sink. Exterior housing, pergola and covered side area. Large timber decking.
Summer house 7'9 x 7'7 with power and light.
Front Garden
Area of frontage with driveway providing off road parking
Garage
21' 7" x 13' 8" at the rear (6.58m x 4.17m) Up and over doors to front and rear with power and light. To the rear of the garage with a utility area with space and plumbing for washing machine and drying area.
Property Location
Similar Properties
Semi-detached house For Sale Herne Bay Semi-detached house For Sale CT6 Herne Bay new homes for sale CT6 new homes for sale Flats for sale Herne Bay Flats To Rent Herne Bay Flats for sale CT6 Flats to Rent CT6 Herne Bay estate agents CT6 estate agents



.png)











