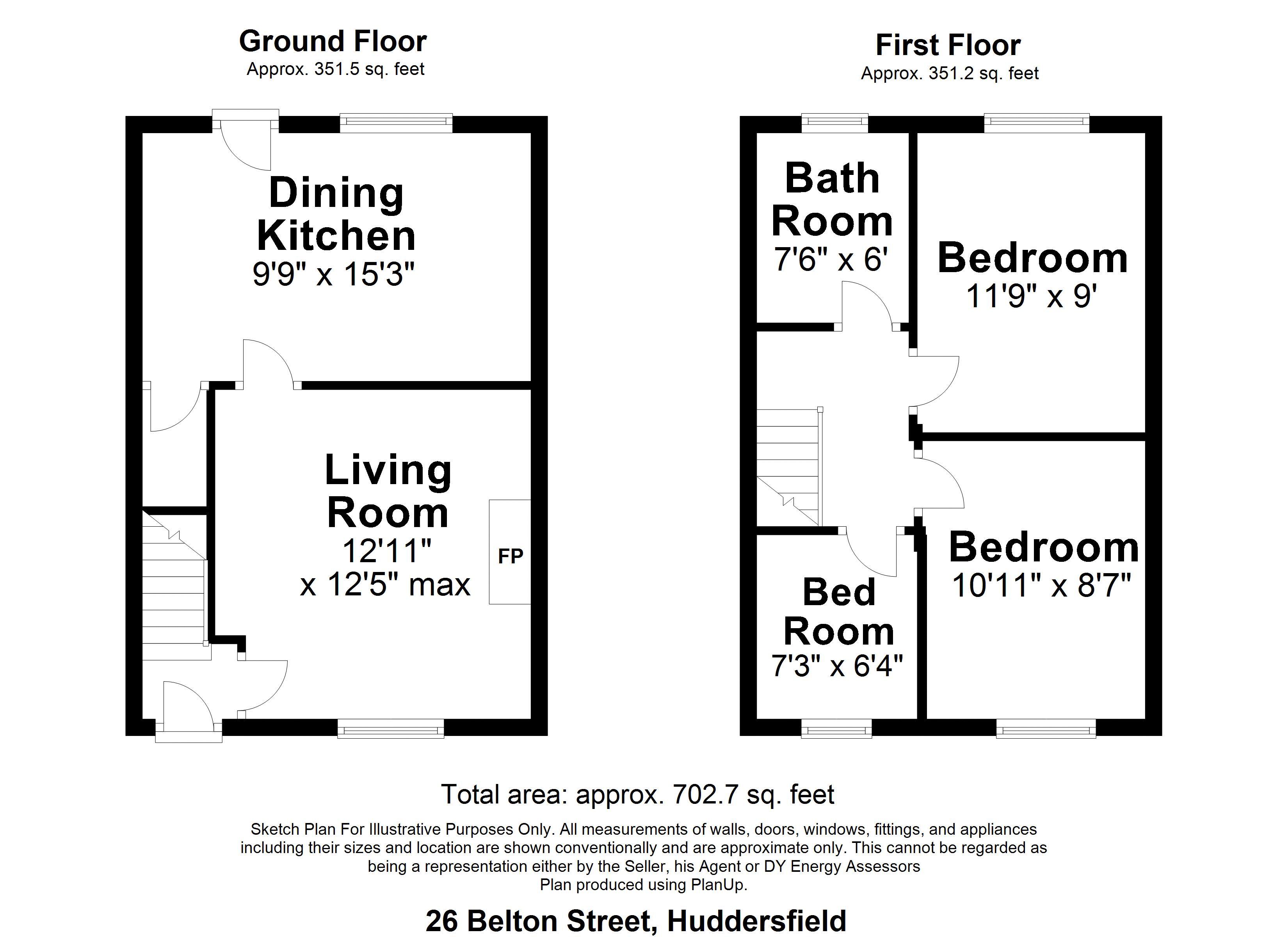3 Bedrooms Semi-detached house for sale in Belton Street, Moldgreen, Huddersfield HD5 | £ 129,950
Overview
| Price: | £ 129,950 |
|---|---|
| Contract type: | For Sale |
| Type: | Semi-detached house |
| County: | West Yorkshire |
| Town: | Huddersfield |
| Postcode: | HD5 |
| Address: | Belton Street, Moldgreen, Huddersfield HD5 |
| Bathrooms: | 1 |
| Bedrooms: | 3 |
Property Description
This modern 3 bed semi detached property is finished to an excellent standard and will not disappoint. Based in the village of Moldgreen next to Ravensknowle park, this property enjoys the local amenities as well as close proximity to Huddersfield town centre. The main commuting routes located near by allow excellent access to Huddersfield, Wakefield and the M62 motorway.
Internally the property comprises of a spacious living room, kitchen, two double bedrooms, single bedroom and a family bathroom with shower. There is a large enclosed garden to the rear as well as gravelled garden to the front which can be used for vehicles.
Viewing is highly recommended Offered for sale with no chain.
Entrance Vestibule
Exterior door through to entrance with stairway to first floor with internal door through to Lounge.
Lounge (12' 11'' x 12' 5'' (3.93m x 3.78m))
Good sized well presented room with exposed polished wood floor boards opening in chimney breast for gas fire with marble halve, wall lights and front PVCu double glazing.
Dining Kitchen (15' 3'' x 9' 9'' (4.64m x 2.97m))
Fitted with a range of modern wall and base units with fitted wood work tops inset sink unit and drainer complimentary tiled splash backs, inset stainless steel gas hob and oven with extractor hood over, plumbing for washer, Gas central heating radiator, rear PVCu double glazed window and external door which leads out to the garden.
First Floor
First Floor Landing
Bedroom 1 (11' 9'' x 9' 0'' (3.58m x 2.74m))
Master bedroom with gas central heating radiator and rear PVCu double glazed window.
Bedroom 2 (10' 11'' x 8' 7'' (3.32m x 2.61m))
Good sized 2nd bedroom with fitted cupboards and shelves, gas central heating radiator and PVCu double glazed window front window.
Bedroom 3 (7' 3'' x 6' 4'' (2.21m x 1.93m))
Single room with gas central heating radiatro and front PVCu double glazed window.
Family Bathroom/W.C (7' 6'' x 6' 6'' (2.28m x 1.98m))
Incorporating a three piece modern suite to include panelled bath with shower over and side glass shower screen, wash hand basin low flush toilet complimentary tiling to walls and floor, fitted shelves and rear PVCu double glazed obscure window.
Exterior
To the front of the property is a good sized area which is pebbled ideal for parking having room for two cars, side path which leads around to rear enclosed private garden with patio area, lawned and blue slate section.
Property Location
Similar Properties
Semi-detached house For Sale Huddersfield Semi-detached house For Sale HD5 Huddersfield new homes for sale HD5 new homes for sale Flats for sale Huddersfield Flats To Rent Huddersfield Flats for sale HD5 Flats to Rent HD5 Huddersfield estate agents HD5 estate agents



.png)











