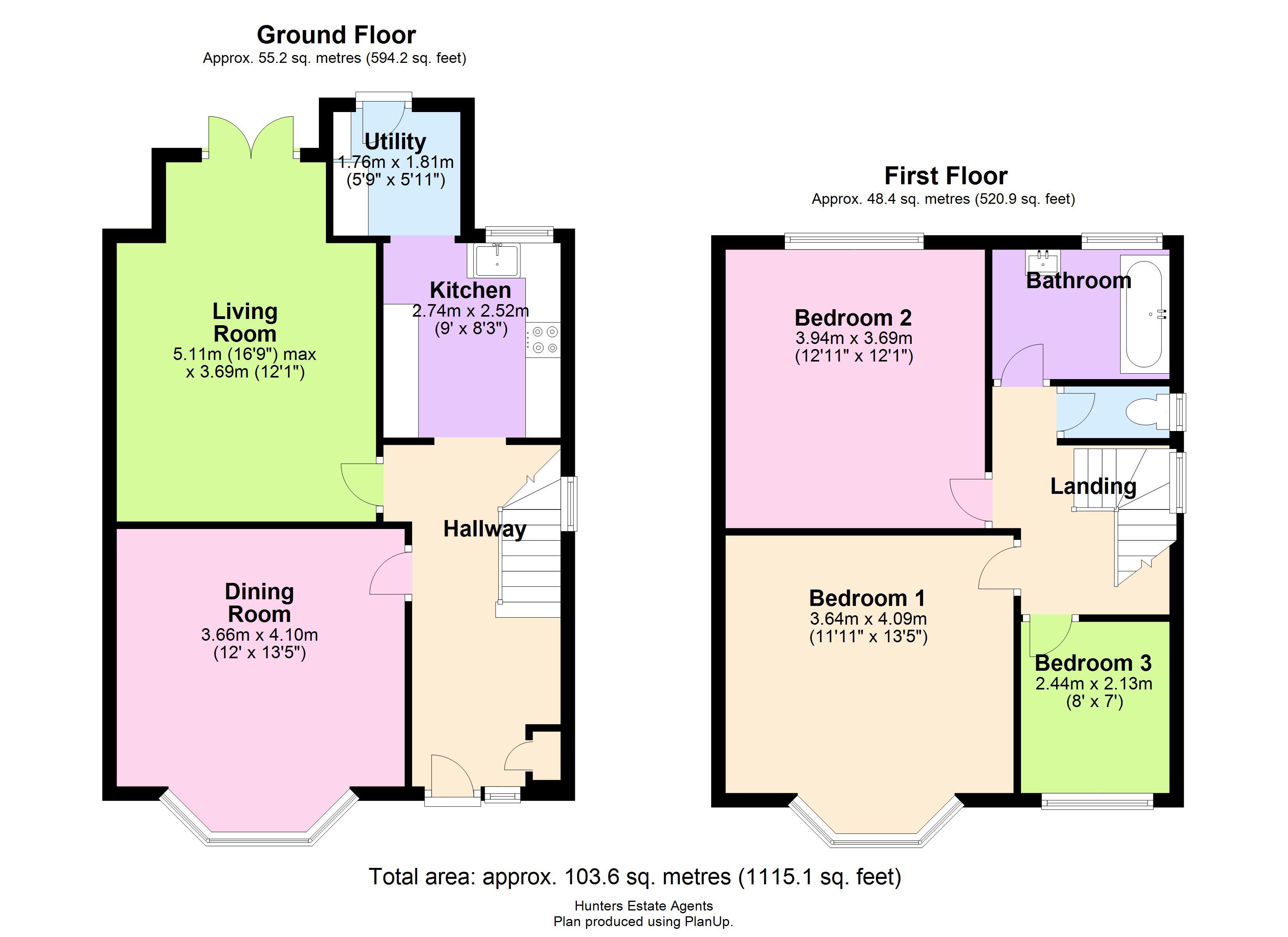3 Bedrooms Semi-detached house for sale in Belvidere Road, Wallasey CH45 | £ 182,500
Overview
| Price: | £ 182,500 |
|---|---|
| Contract type: | For Sale |
| Type: | Semi-detached house |
| County: | Merseyside |
| Town: | Wallasey |
| Postcode: | CH45 |
| Address: | Belvidere Road, Wallasey CH45 |
| Bathrooms: | 0 |
| Bedrooms: | 3 |
Property Description
Hunters are delighted to offer for sale this stunning and tastefully decorated family home. Boasting three bedrooms, a modern kitchen and stunning bathroom, situated only a short walk to the services and amenities of both Liscard and Wallasey Village including excellent transport links and a selection of local shops. Also only a short drive to the M53 motorway and Liverpool tunnel entrance, making it perfect for commuting. The attractive accommodation boasts quality fixtures and fittings and briefly comprises: Hallway, living room, dining room, kitchen and utility to the ground floor. To the first floor there are three bedrooms and the family bathroom with a separate toilet . Complete with uPVC double glazing, gas central heating and a landscaped rear garden. Being well placed for highly regarded schooling, this property is just simply ideal for a growing family. Internal inspection is an absolute must - Epc Rating tbc.
Entrance hall
With composite door into hallway, laminate flooring, radiator, upvc double glazed windows to the front and side elevations, under stairs storage area, cloak cupboard and meter cupboard.
Lounge
4.42m (14' 6") into bay x 4.09m (13' 5") recess
With upvc double glazed bay window to the front elevation, radiator, television point and a gas living flame fire in a feature surround.
Dining room
5.33m (17' 6") max x 3.66m (12' 0")02 into recess
Extended dining room with upvc double glazed patio doors that lead out to the garden, sky light, radiator and gas living flame fire in feature surround.
Kitchen
2.77m (9' 1") x 2.46m (8' 1")
Fantastic fitted kitchen fitted to an extremely high standard. Wooden soft close wall and base units, solid wood butchers block work surfaces, belfast sink with mixer tap, integrated double oven, integrated microwave, four ring induction hob, integrated under counter fridge and freezer, Karn Dean flooring and opening through to the utility room.
Utility room
2.13m (7' 0") x 1.80m (5' 11")
Utility room matches kitchen cupboards and work surfaces, space for white goods, concealed combination boiler. Ceiling spotlights and upvc double glazed door out to garden.
Bedroom one
4.37m (14' 4") into bay x 4.17m (13' 8") recess
With upvc double glazed bay window to the front elevation, radiator and fitted wardrobes.
Bedroom two
3.73m (12' 3") max x 3.99m (13' 1")
With upvc double glazed window to the rear elevation, radiator and fitted wardrobes with vanity unit.
Bedroom three
2.51m (8' 3") x 2.13m (7' 0")
With upvc double glazed bay window to the front elevation and a radiator.
Bathroom
Stunning bathroom with large deep fill Jacuzzi bath with mixer tap and mixer shower, glass shower screen, sink with cabinet below, ceiling spotlights, towel radiator, tiled walls and upvc double glazed window to the rear elevation.
Seperate toilet
Tiled matching to the bathroom and a low level toilet with a upvc double glazed window to the side elevation.
Externally
Beautifully presented rear garden which is not over looked with artificial lawn, raised flower beds, storage shed and side access double gate.
Property Location
Similar Properties
Semi-detached house For Sale Wallasey Semi-detached house For Sale CH45 Wallasey new homes for sale CH45 new homes for sale Flats for sale Wallasey Flats To Rent Wallasey Flats for sale CH45 Flats to Rent CH45 Wallasey estate agents CH45 estate agents



.png)











