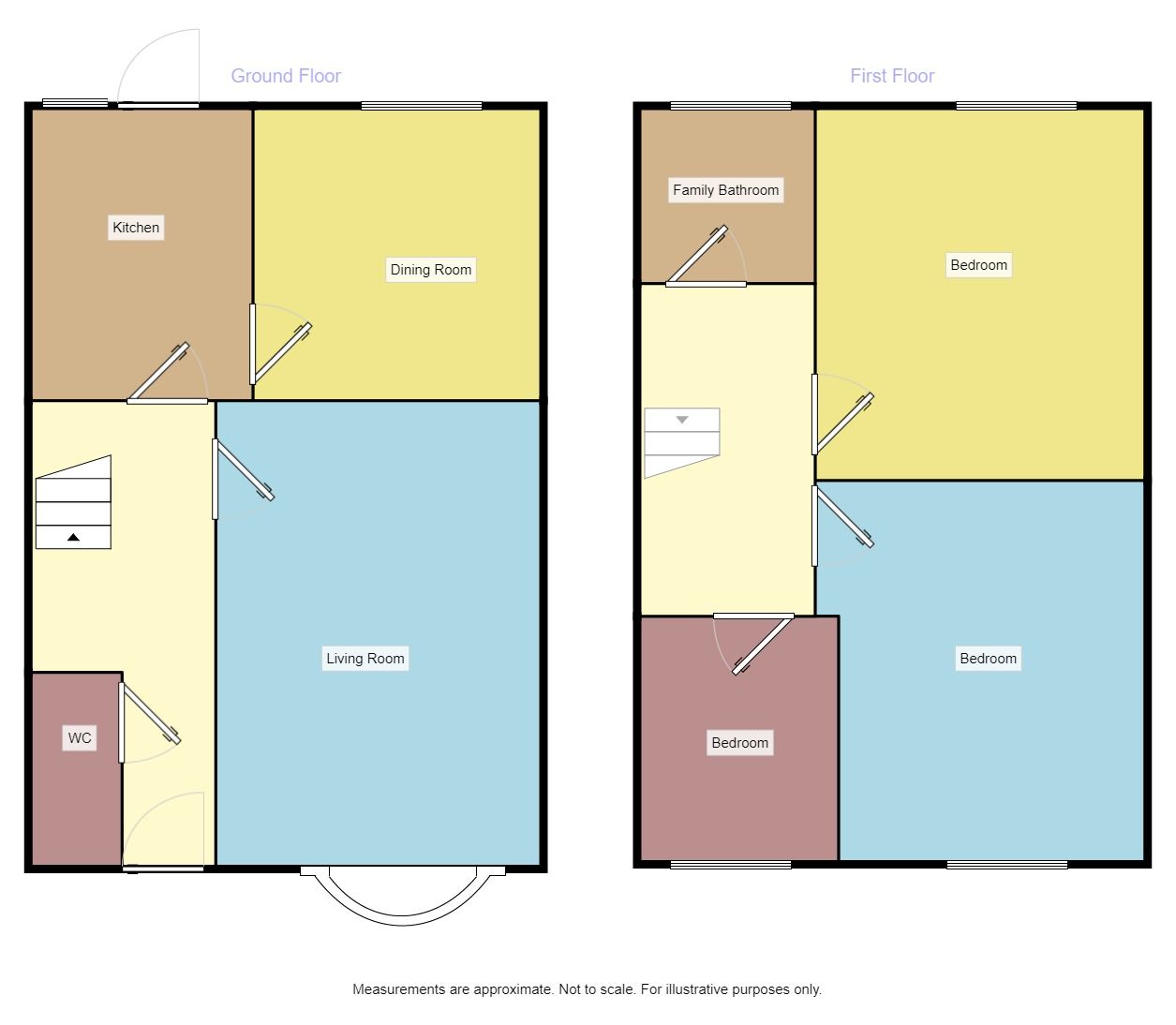3 Bedrooms Semi-detached house for sale in Bembridge Court, Bramcote, Nottingham NG9 | £ 179,950
Overview
| Price: | £ 179,950 |
|---|---|
| Contract type: | For Sale |
| Type: | Semi-detached house |
| County: | Nottingham |
| Town: | Nottingham |
| Postcode: | NG9 |
| Address: | Bembridge Court, Bramcote, Nottingham NG9 |
| Bathrooms: | 2 |
| Bedrooms: | 3 |
Property Description
A Georgian style, three bedroom semi-detached family house situated in a sought after cul de sac location popular for schools, public transport access to the A52 and M1 motorway network. The property comprises of in brief: Entrance hall, Cloaks/WC, fitted kitchen with integrated appliances, dining room and lounge. To the first floor there are three bedrooms and a family bathroom. The property also benefits from a gas central heating system and double glazing. Outside there is a block paved driveway, detached garage with door leading into the rear garden and a landscaped rear garden. Due to high demand we strongly recommend an early viewing. The property is offered For Sale with No Upward Chain. EPC Rating C
Directions
From our Beeston office turn left onto High Road and then continue onto Broadgate. At the roundabout take the first exit onto Woodside Road and then at the roundabout take the first exit onto the A52. Continue until to the roundabout and then take your third exit onto Derby Road, Bramcote, finally taking a left hand turn onto Bembridge Court where the property is located on your right hand side.
Entrance Hall
Accessed via the double glazed front entrance door having stairs to the first floor and doors to:
Cloaks / WC
Comprising a close coupled WC, vanity wash hand basin a heated towel rail. Tiling to the floor and a double glazed window to the front elevation.
Fitted Kitchen (2.42m x 3.14m)
Comprising a range of wall and base units incorporating rolled edge work surfaces with an inset sink. The kitchen also includes a range of integrated Neff appliances including an oven, microwave, dishwasher, fridge, freezer and an inset hob. Tiling to the floor and walls, radiator, double glazed window to the rear elevation and double glazed door to the rear elevation.
Dining Room (2.87m x 3.11m)
Having a radiator and double glazed double doors leading to the rear garden. Double doors leading to:
Living Room (3.48m x 4.98m)
Having a feature fireplace with a living flame gas fire, wall light points, radiator and a double glazed bow window to the front elevation.
Landing
Having an airing cupboard, access to the roof space with a pull down ladder and doors to:
Bedroom (3.43m x 3.93m)
Having a range of fitted wardrobes, radiator and a double glazed window to the front elevation.
Bedroom (2nd) (3.47m x 3.65m)
Having fitted wardrobes, radiator and a double glazed window to the rear elevation.
Bedroom (3rd) (2.29m x 2.75m)
Having a radiator and a double glazed window to the front elevation.
Family Bathroom (1.92m x 1.92m)
Comprising a panelled bath with a mixer tap and electric shower over, pedestal wash hand basin and a close coupled WC. Tiling to the floor and walls, heated towel rail and a double glazed window to the rear elevation.
Outside
The property is approached via a block paved driveway with space for a car standing having a variety of plant and shrub beds and borders. Pathway to the front entrance door and gated side access to the rear garden. To the rear of the property there is a patio area, lawned area and plant beds and borders. The detached garage has a double glazed door into the rear garden and is accessed at the side of the house.
Important note to purchasers:
We endeavour to make our sales particulars accurate and reliable, however, they do not constitute or form part of an offer or any contract and none is to be relied upon as statements of representation or fact. Any services, systems and appliances listed in this specification have not been tested by us and no guarantee as to their operating ability or efficiency is given. All measurements have been taken as a guide to prospective buyers only, and are not precise. Please be advised that some of the particulars may be awaiting vendor approval. If you require clarification or further information on any points, please contact us, especially if you are traveling some distance to view. Fixtures and fittings other than those mentioned are to be agreed with the seller.
/3
Property Location
Similar Properties
Semi-detached house For Sale Nottingham Semi-detached house For Sale NG9 Nottingham new homes for sale NG9 new homes for sale Flats for sale Nottingham Flats To Rent Nottingham Flats for sale NG9 Flats to Rent NG9 Nottingham estate agents NG9 estate agents



.png)











