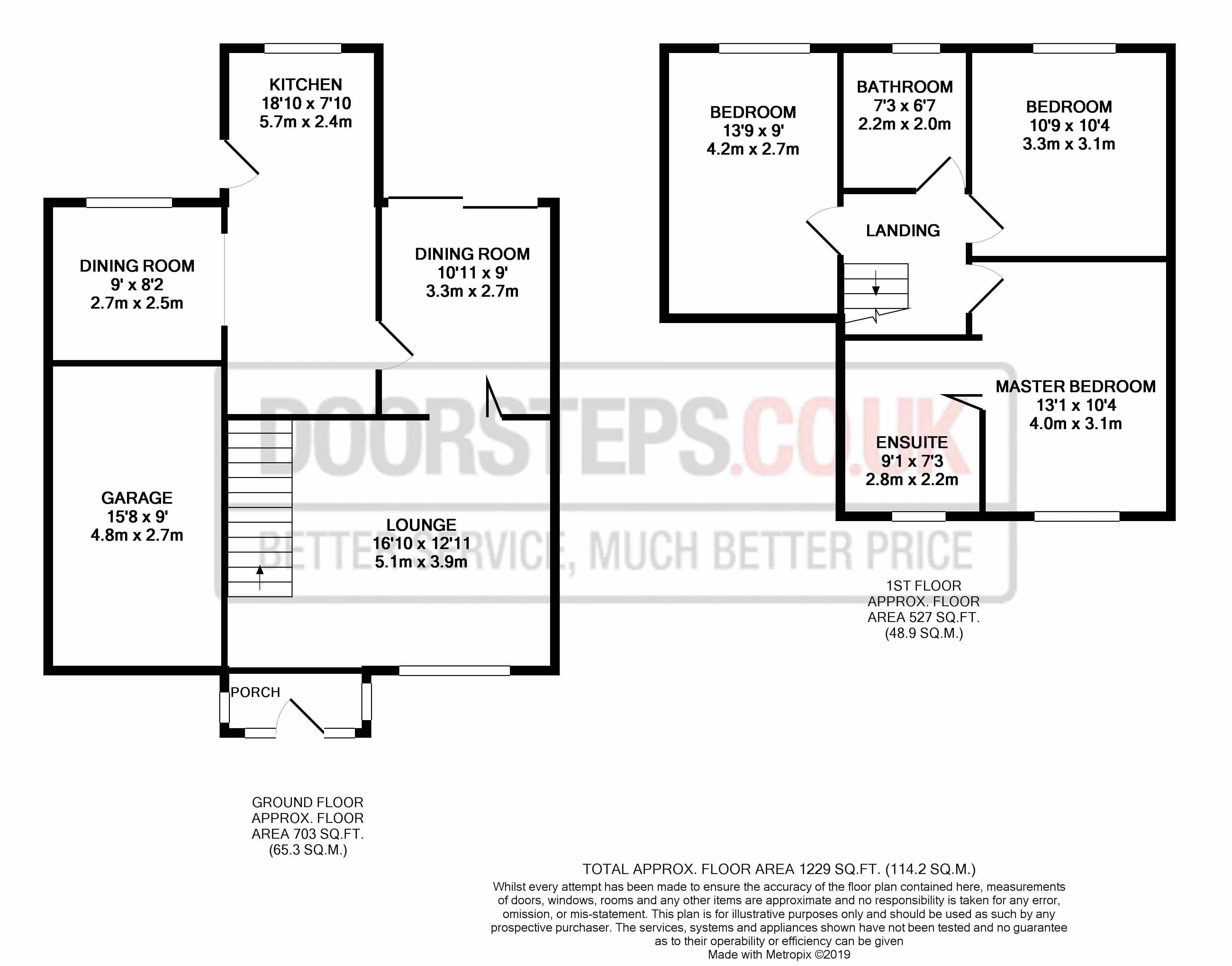3 Bedrooms Semi-detached house for sale in Benbecula Way, Urmston, Manchester M41 | £ 280,000
Overview
| Price: | £ 280,000 |
|---|---|
| Contract type: | For Sale |
| Type: | Semi-detached house |
| County: | Greater Manchester |
| Town: | Manchester |
| Postcode: | M41 |
| Address: | Benbecula Way, Urmston, Manchester M41 |
| Bathrooms: | 2 |
| Bedrooms: | 3 |
Property Description
Well presented, semi-detached property, set in this popular residential road in Urmston, an ideal setting for various buyers. This property is in turnkey condition and an attractive home which is undeniably the perfect opportunity to buy your forever family home. Vendors are reluctantly selling after 36 years and have maintained and extended the property to a good standard over this time to give it a spacious and homely feel. Being sold with the added benefit of no onward chain.
**viewing is essential to appreciate all that this property has to offer**
Gas Central Heating and Double Glazing.
Close to local amenities and excellent motorway networks plus links to Manchester City Centre and The Trafford Centre. This accommodation comprises Entrance Porch, Lounge, Dining Room and open plan Kitchen/ Diner. To the first floor, you will find three double bedrooms (ensuite to master) with good storage space, fitted wardrobes to two bedrooms, family bathroom and loft access. Externally, to the front is an enclosed garden area, double gated with decorative impinted concrete driveway and lawned area with shrubs, single garage. To the rear is a well maintained, enclosed, laid to lawn garden with shrubs, decorative imprinted patio with seating area and purpose built shed.
Entrance
Door leading into porch.
Porch
Door leading into lounge, windows to front and side.
Lounge
Window to front, radiator, living flame gas fire with attractive fire surround with marble back and hearth, TV point, bi folding doors into dining room, under stairs cupboard with meters. Stairs leading to first floor.
Dining Room
Sliding doors to rear leading into garden, radiator, door leading into kitchen.
Kitchen
This family kitchen has been extended and is fitted with a range of wall, drawer, base and display units finished in gloss with complimenting worktops, a stainless steel sink with mixer tap. The kitchen comes with integrated gas hob with extractor fan over, electric oven, integrated washing machine and dish washer, space for fridge freezer. Window to rear, door leading into rear garden. Open plan into dining area.
Dining Area
This dining area is an extension to the original rear of the property. Window to rear, radiator.
Landing
Loft access.
Master Bedroom
Window to front, radiator, fitted wardrobes, dressing table and drawer units, door leading into ensuite.
Ensuite
Window to front, heated towel rail, shower cubicle, WC, toilet.
Bedroom
Window to rear, radiator, storage cupboard.
Bedroom
Window to rear, fitted wardbrobes.
Bathroom
Window to rear, with modern fitted suite, heated towel rail, corner bath, WC, basin, shower cubicle. Fully tiled with spotlights.
Outside
To the front is an enclosed garden area, double gated with decorative impinted concrete driveway and lawned area with shrubs, single garage. To the rear is a well maintained, enclosed, laid to lawn garden with shrubs, decorative imprinted patio with seating area and purpose built shed.
The property is freehold.
Property Location
Similar Properties
Semi-detached house For Sale Manchester Semi-detached house For Sale M41 Manchester new homes for sale M41 new homes for sale Flats for sale Manchester Flats To Rent Manchester Flats for sale M41 Flats to Rent M41 Manchester estate agents M41 estate agents



.png)











